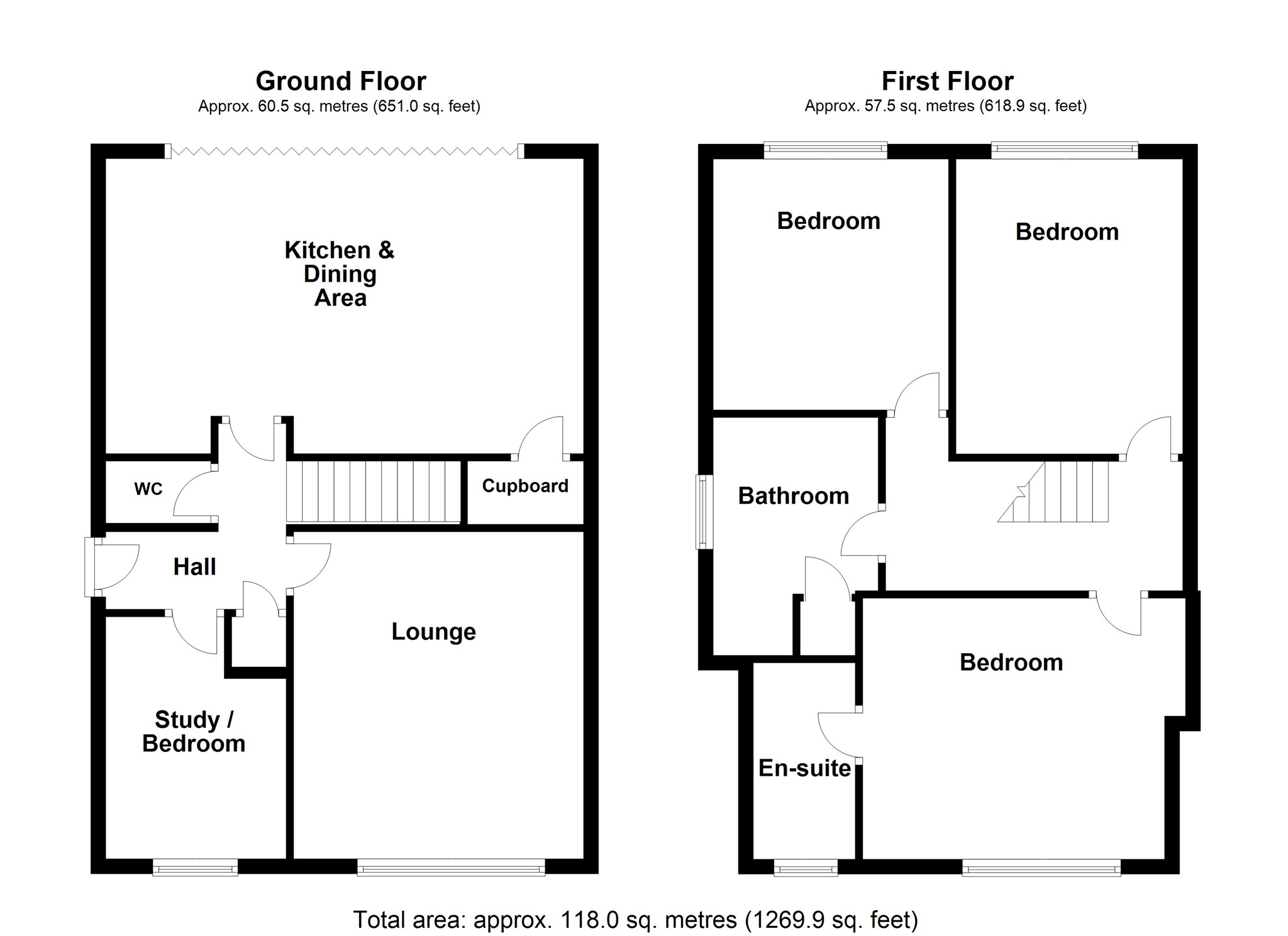4 Bedrooms Semi-detached house for sale in West Park Drive, Nottage, Porthcawl CF36 | £ 280,000
Overview
| Price: | £ 280,000 |
|---|---|
| Contract type: | For Sale |
| Type: | Semi-detached house |
| County: | Bridgend |
| Town: | Porthcawl |
| Postcode: | CF36 |
| Address: | West Park Drive, Nottage, Porthcawl CF36 |
| Bathrooms: | 2 |
| Bedrooms: | 4 |
Property Description
Summary
Spacious extended double dormer semi detached dormer bungalow located within close proximity of amenities including shops, school and the blue flag award winning beach at Rest Bay. Impressive Open plan Kitchen Diner, Four bedrooms, bathroom & En-suite. Garage & Gardens. Er = E
description
Located within close proximity of Nottage Village, West Park Primary School and the blue flag award winning beach at Rest Bay. A well presented, modernised semi detached dormer bungalow with versatile accommodation. Entrance hallway with access to the first floor. The lounge has a feature window to the front and fitted carpet. To the rear there is an impressive kitchen diner with bi folding doors to the rear garden, an island unit and a range of units plus space for appliances. On the ground floor there is also a cloakroom as well as a fourth bedroom or study. On the first floor there are three double bedrooms - the master bedroom having an en-suite shower room and completing the accommodation is the bathroom with feature bath and shower enclosure. Externally there is a garden to the front with driveway providing off road parking and access to the garage. The rear garden is laid to lawn with patio areas, lawn and pergola. Viewing highly recommended. Energy Efficiency Rating = E
Entrance Hallway
Wood effect flooring. Carpeted stairs to the first floor. Access to the cloakroom, study/ bedroom, lounge and the Kitchen Dining area. Store cupboard. Under floor heating
Cloakroom
Continuation of the wood effect floor from the hallway. Wall mounted boiler. Suite comprising Wc and contemporary vanity wash hand basin. Heated towel radiator
Bedroom Four / Study 10' 8" x 7' 10" ( 3.25m x 2.39m )
Fitted carpet. Window to the front. Radiator. Mid wall Tv point
Lounge 12' 9" x 15' 4" Into Recess ( 3.89m x 4.67m Into Recess )
Fitted carpet. Feature window to the front. Radiator. Mid wall Tv point
Kitchen & Dining Area 21' 1" x 13' 1" ( 6.43m x 3.99m )
An impressive room for everyday living and entertaining. Bi folding doors along the rear provide access into the garden. Continuation of the wood effect flooring from the hallway with under floor heating. The kitchen area has an island unit and is fitted with a range of units with complimentary work tops and tiled splash backs. Built in oven and hob with externally vendted extractor fan, sink and drainer plus plumbling for a dishwasher and washing machine. Spotlights to the ceiling and further lighting under the wall cabinets. Under stairs storage cupboard.
Landing
Fitted carpet. Access to the bedrooms and the bathroom.
Bedroom One 15' 1" Into Recess x 12' 4" ( 4.60m Into Recess x 3.76m )
The largest of the bedrooms. Fitted Carpet. Spotlights to the ceiling. Window to the front. Door to the en-suite shower room. Mid wall Tv point.
En-Suite Shower Room 7' 10" x 5' 6" ( 2.39m x 1.68m )
Suite comprising spacious shower enclosure with sliding door and tiled surround. Wc and vanity wash hand basin with tiled splash back. Wood effect flooring. Window to the front. Heated towel radiator.
Bedroom Two 13' 3" x 10' 5" ( 4.04m x 3.17m )
Window to the rear. Fitted carpet. Radiator. Mid wall Tv point
Bedroom Three 11' x 10' ( 3.35m x 3.05m )
Window to the rear. Fitted carpet. Radiator. Mid wall Tv point.
Bathroom 7' 1" x 9' 10" ( 2.16m x 3.00m )
Suite comprising contemporary roll top style bath with shower attachment, Wc, vanity wash hand basin, shower enclosure with feature shower head and sliding door plus tiled surround. Window to the side. Heated towel radiator. Under floor heating. Storage cupboard.
External
Garden to the front laid to lawn with planting borders. Driveway to the side provides off road parking and access to the garage with an up and over door and electric points and lighting. The rear garden is also laid to predominantly lawn with planting borders, a paved area with pergola along with a hard stand patio area and summer house with lighting. Side gate access to the driveway. External tap. External garden lighting.
Property Location
Similar Properties
Semi-detached house For Sale Porthcawl Semi-detached house For Sale CF36 Porthcawl new homes for sale CF36 new homes for sale Flats for sale Porthcawl Flats To Rent Porthcawl Flats for sale CF36 Flats to Rent CF36 Porthcawl estate agents CF36 estate agents



.png)










