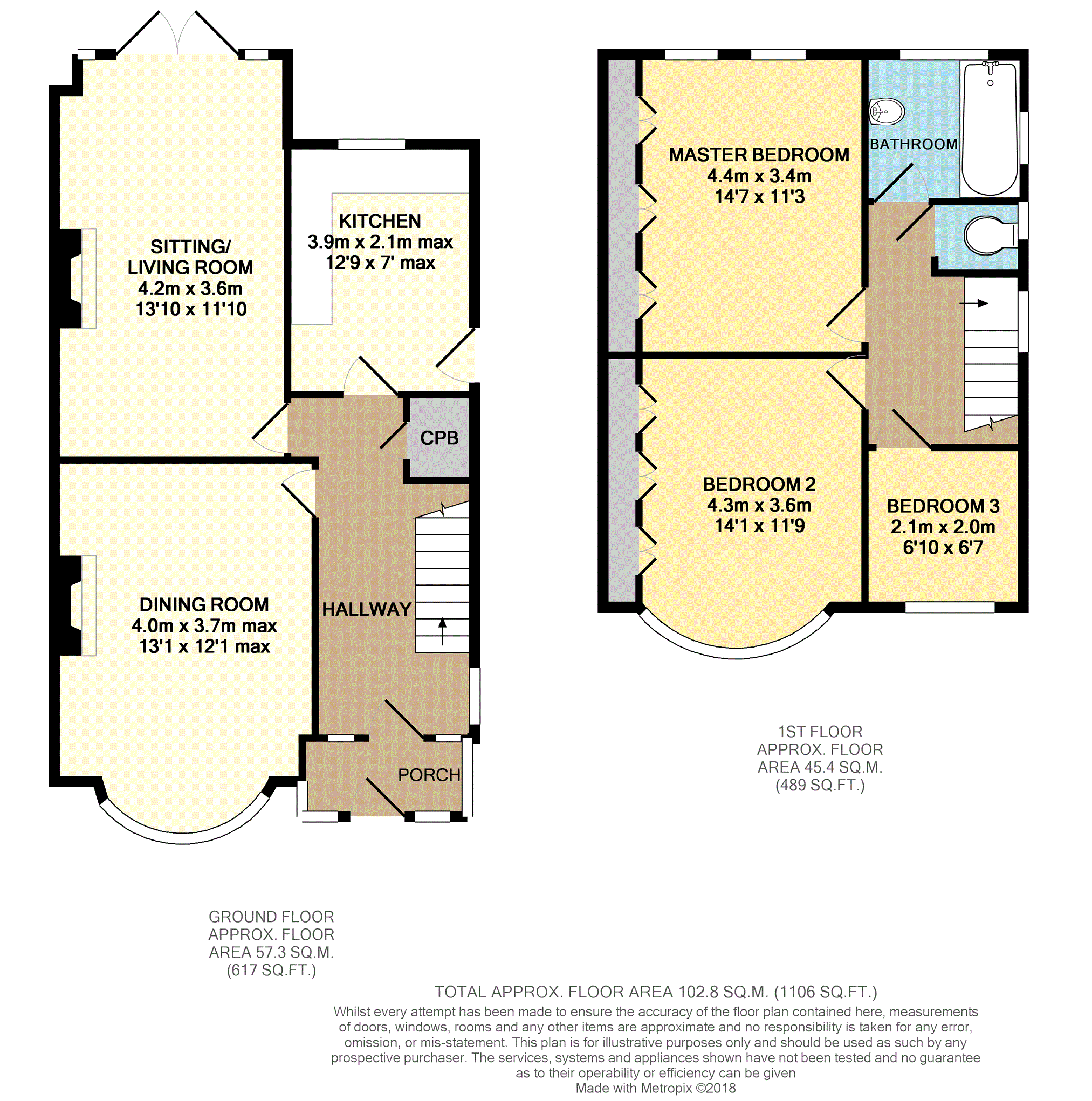3 Bedrooms Semi-detached house for sale in West Park Drive West, Leeds LS8 | £ 320,000
Overview
| Price: | £ 320,000 |
|---|---|
| Contract type: | For Sale |
| Type: | Semi-detached house |
| County: | West Yorkshire |
| Town: | Leeds |
| Postcode: | LS8 |
| Address: | West Park Drive West, Leeds LS8 |
| Bathrooms: | 1 |
| Bedrooms: | 3 |
Property Description
Purplebricks are pleased to offer this beautifully presented bay fronted semi detached house located in this sought after residential area of Roundhay, North Leeds. The accommodation comprises a modern enclosed porch, entrance hallway, a bay fronted dining room to the front and a large living/sitting room with patio doors opening out and overlooking the lovely rear garden, the ground floor is completed by a separate modern style kitchen. The first floor landing has the loft access hatch, doors off to the three bedrooms, house bathroom and separate W.C. Outside has very well maintained gardens to the front and rear, the driveway leads down the side of the house to the detached garage and is gated through to the lovely rear garden. The current owners have really looked after this lovely house and the property further benefits from double glazing and gas central heating. There is further scope for extending the house, subject to the normal planning permission and building regulations. An internal viewing is highly recommend to appreciate the space and versatility of this great family home.
Entrance Porch
A modern enclosed porch with double glazed windows to three aspects, front entrance door and further internal door leading into the spacious hall
Entrance Hallway
14'4” x 6'4” max
A spacious entrance hallway with double glazed window to the front aspect, stairs to the first floor, radiator, under stairs storage cupboard, doors to:
Sitting Room
17'10” x 11'10” max
This bright living/sitting room has double glazed French Patio doors and windows overlooking and opening out to the lovely rear garden, feature fireplace and surround, cornicing, radiator.
Dining Room
13'1” x 12'1”
A lovely dining/second reception room with feature double glazed bay windows to the front, cornicing, radiator, feature wood flooring
Kitchen
12'9” x 7' max
A modern style kitchen, double glazed windows to the rear, comprising a range of wall and base units with work surfaces over, integrated dishwasher, washer/dryer, fridge/freezer, gas bob and electric cooker, sink unit with mixer tap, feature lighting, double glazed side entrance door.
First Floor Landing
Double glazed window to the side, doors off to the bedrooms and bathroom, stairs to the second floor.
Master Bedroom
14'1” x 11'3” max
Double glazed windows to the rear, fitted wardrobes to one wall, radiator.
Bedroom Two
14'1” x 11'9” max
Double glazed bay window to the front, fitted wardrobes to one wall, radiator.
Bedroom Three
6'10” x 6'7” max
Double glazed window to the front, radiator.
Bathroom
A modern bathroom, double glazed window to the rear panelled bath with shower over, pedestal hand wash basin, tiled walls and radiator.
Upstairs W.C.
Double glazed window to the side, low level W.C, tiled walls.
Front Garden
A lovely front garden with long driveway leading down to the detached garage and access gate to the rear garden. The landscaped front garden has a lawn area, tree, shrub and flower bed borders, low level brick wall.
Driveway
A long driveway for plenty of off road parking leading to the garage
Garage
A single garage with up and over door.
Rear Garden
A lovely landscaped enclosed rear garden, mainly laid to lawn, paved patio area, tree, shrub and flower bed borders, fenced boundaries, large, side access gate to the driveway and front of the house.
Property Location
Similar Properties
Semi-detached house For Sale Leeds Semi-detached house For Sale LS8 Leeds new homes for sale LS8 new homes for sale Flats for sale Leeds Flats To Rent Leeds Flats for sale LS8 Flats to Rent LS8 Leeds estate agents LS8 estate agents



.png)











