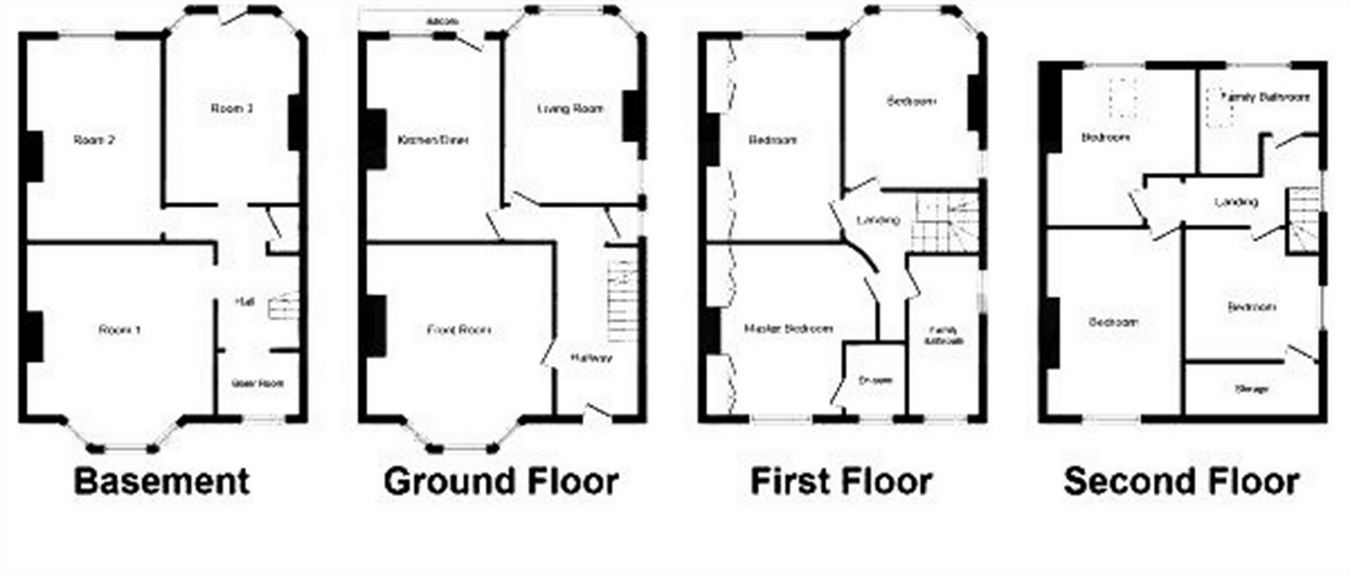6 Bedrooms Semi-detached house for sale in West Park Street, Dewsbury, West Yorkshire WF13 | £ 295,000
Overview
| Price: | £ 295,000 |
|---|---|
| Contract type: | For Sale |
| Type: | Semi-detached house |
| County: | West Yorkshire |
| Town: | Dewsbury |
| Postcode: | WF13 |
| Address: | West Park Street, Dewsbury, West Yorkshire WF13 |
| Bathrooms: | 0 |
| Bedrooms: | 6 |
Property Description
Impressive and substantial six bedroom semi-detached home in Dewsbury
Comprises of:
Warm and welcoming entrance hallway
Bright and airy front room
Good size rear living room
Spacious and well appointed kitchen
Master double bedroom with en-suite
Five further well proportioned bedrooms across first and second floors
Two full size family bathrooms
Ample storage throughout
Low maintenance front and rear gardens
Gas central heating
Basement accommodation comprising of three rooms and boiler room
Being perfectly situated for all local schooling, amenities, shopping and access to all local towns such as Dewsbury and Batley is done with ease as nearby. For those wishing to travel further afield the bus, train station and motorway connections are also nearby.
Buyer Process: Our customers use British Homebuyers to either purchase or assist in selling properties quickly and reliably. Therefore any new applicants to purchase are subject to vetting to ensure they meet strict criteria.
Rooms
Hallway
Reception
18' 7" Max x 16' 3" Max ( 5.66m Max x 4.95m Max )
Reception 2
17' Max x 9' 11" Max ( 5.18m Max x 3.02m Max )
Kitchen
18' Max x 11' 8" Max ( 5.49m Max x 3.56m Max )
Bedroom 1
15' 2" x 12' 8" To Wardrobes ( 4.62m x 3.86m To Wardrobes )
Ensuite
Bedroom 2
18' x 9' 9" To Wardrobes ( 5.49m x 2.97m To Wardrobes )
Bedroom 3
16' 6" Into Bay x 9' 11" ( 5.03m Into Bay x 3.02m )
Bathroom
Bedroom 4
15' 2" Max x 11' 9" Max ( 4.62m Max x 3.58m Max )
Bedroom 5
13' 8" Max x 12' Max ( 4.17m Max x 3.66m Max )
Bedroom 6
11' 7" Max x 11' 3" Max ( 3.53m Max x 3.43m Max )
Bathroom
10' 7" Max x 9' 5" Max ( 3.23m Max x 2.87m Max )
Basement Room 1
17' 7" Into Bay x 14' 8" Max ( 5.36m Into Bay x 4.47m Max )
Basement Room 2
17' 6" x 11' 7" ( 5.33m x 3.53m )
Basement Room 3
16' 2" Into Bay x 11' 5" ( 4.93m Into Bay x 3.48m )
Boiler Room
7' 2" x 5' 4" ( 2.18m x 1.63m )
Disclaimer
The particulars are set out as a general outline only for the guidance of intended purchasers and do not constitute, any part of a contract. Nothing in these particulars shall be deemed to be a statement that the property is in good structural condition or otherwise nor that any of the services, appliances, equipment or facilities are in good working order. Purchasers should satisfy themselves of this prior to purchasing.The photograph(s) depict only certain parts of the property. It should not be assumed that any contents/furniture etc. Photographed are included in the sale. It should not be assumed that the property remains as displayed in the photograph(s). No assumption should be made with regard to parts of the property that have not been photographed. Any areas, measurements, aspects or distances referred to are given as a guide only and are not precise. If such details are fundamental to a purchase, purchasers must rely on their own enquiries. Descriptions of the property are subjective and are used in good faith as an opinion and not as a statement of fact. Please make further inquiries to ensure that our descriptions are likely to match any expectations you may have.
Property Location
Similar Properties
Semi-detached house For Sale Dewsbury Semi-detached house For Sale WF13 Dewsbury new homes for sale WF13 new homes for sale Flats for sale Dewsbury Flats To Rent Dewsbury Flats for sale WF13 Flats to Rent WF13 Dewsbury estate agents WF13 estate agents



.png)











