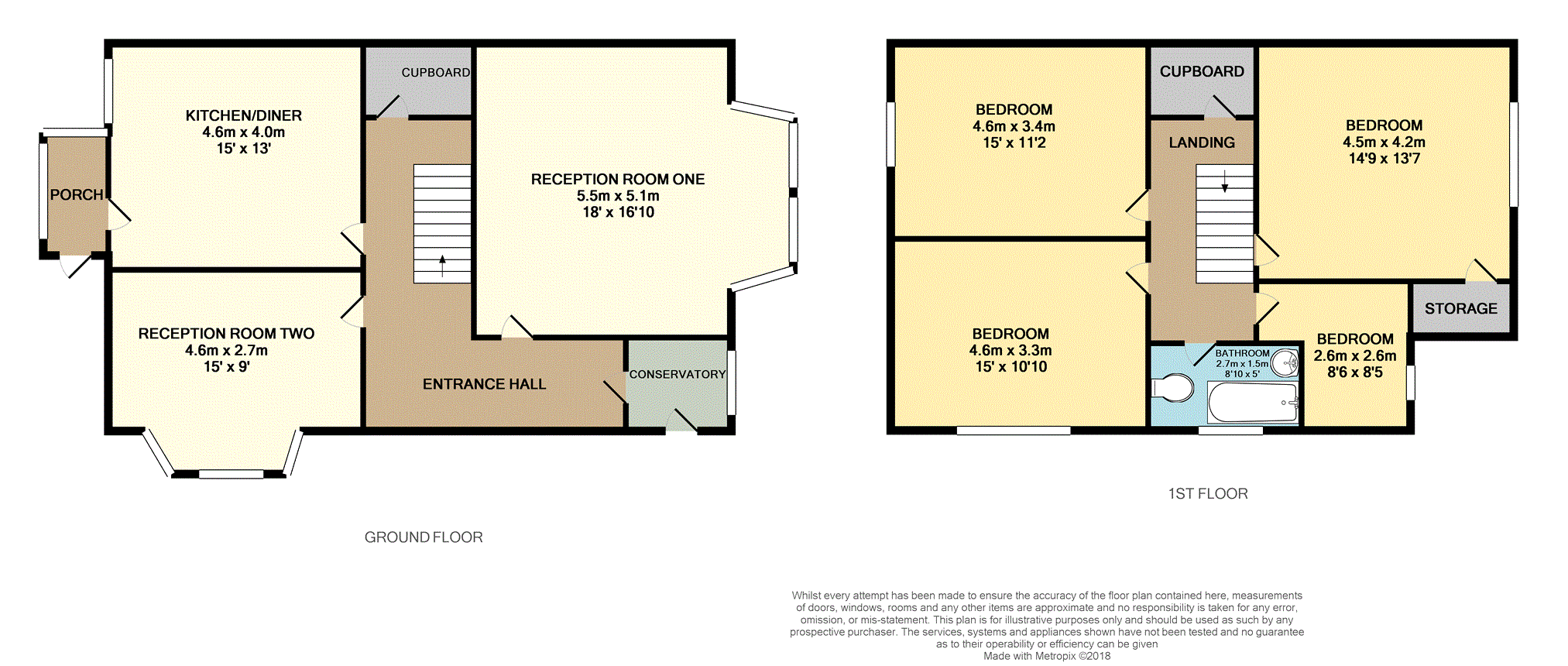4 Bedrooms Semi-detached house for sale in West Park Street, Dewsbury WF13 | £ 260,000
Overview
| Price: | £ 260,000 |
|---|---|
| Contract type: | For Sale |
| Type: | Semi-detached house |
| County: | West Yorkshire |
| Town: | Dewsbury |
| Postcode: | WF13 |
| Address: | West Park Street, Dewsbury WF13 |
| Bathrooms: | 1 |
| Bedrooms: | 4 |
Property Description
Purplebricks brings to the market a large 4 bedrooms 2 reception room semi-detached home for sale located a short drive from either the centre of Dewsbury or Heckondwike.
The property comprises of on the ground floor a large entrance hall, 2 reception rooms, a good sized kitchen/dining room, a rear porch and a small conservatory.
Moving on up the stairs you find yourself on the landing which has access to all four bedrooms and the house bathroom.
Outside there are gardens to the front and side. There is a drive leading up to a large garage.
With double glazed windows, gas central heating and decorated to a modern standard.
Located within the local school catchment area, close to public transport and all local amenities. Also located close to Dewsbury District Hospital.
This property would suit a professional couple or a family and early viewing is recommended to appreciate all that this home has to offer.
Viewings can be booked 24/7 at
Entrance Hall
There is a large entrance hall which is accessed from the conservatory. With access to both reception rooms, the kitchen/dining room, an under the stairs cupboard with access to the cellar and stairs leading to the first floor. With carpet and modern décor.
Reception Room One
18' x 16'10"
The first reception is located at the front of the property and is a good sized room that benefits from having a bay window. There is a gas fire with surround. Carpet and modern décor.
Reception Room Two
15ft x 9'
The second reception room also benefits from having a bay window. There is a gas fire, modern décor and carpet.
Kitchen/Dining Room
13' x 15'
The kitchen/dining room comes with a selection of wall and base units and a 1 ½ ss sink and drainer. There is a gas cooker point. Space and plumbing for a washing machine. Space for a free standing fridge/freezer. Tiled splashbacks and cushioned flooring.
Conservatory
6'1” x 5'4”
There is a small conservatory which is accessed from the entrance hall and in turn has access into the gardens
Rear Porch
7' x 3'9”
There is a rear porch which has access into the kitchen/dining room.
Landing
Moving on up the stairs you find yourself on the landing which has access to all four bedrooms, the house bathroom and loft. With carpet and traditional décor.
Bedroom One
14'9” x 13'7”
The first double bedroom is located at the front of the property. There is a very useful storage cupboard. Modern decor and carpet.
Bedroom Two
15' x 11'2”
The second double bedroom is located at the rear of the property. With modern décor and carpet.
Bedroom Three
15' x 10'10”
The third double bedroom is also located at the rear of the property. With modern décor and carpet.
Bedroom Four
8'6” x 8'5”
The fourth bedroom is at the front of the property and is a single room. With carpet and modern décor.
Bathroom
8'10” x 5'
The house bathroom comes with a 3 piece bathroom suite including shower over the bath, a hand basin and W.C. With fully tiled walls and cushioned flooring.
Outside
There are gardens to the front and side of the property and has a large patio area.
Driveway
There is a drive that leads up to the garage and is large enough to park 2 cars off road
Garage
The garage is a good size and has power and lighting. There is also a W.C. At the back of the garage
Property Location
Similar Properties
Semi-detached house For Sale Dewsbury Semi-detached house For Sale WF13 Dewsbury new homes for sale WF13 new homes for sale Flats for sale Dewsbury Flats To Rent Dewsbury Flats for sale WF13 Flats to Rent WF13 Dewsbury estate agents WF13 estate agents



.png)











