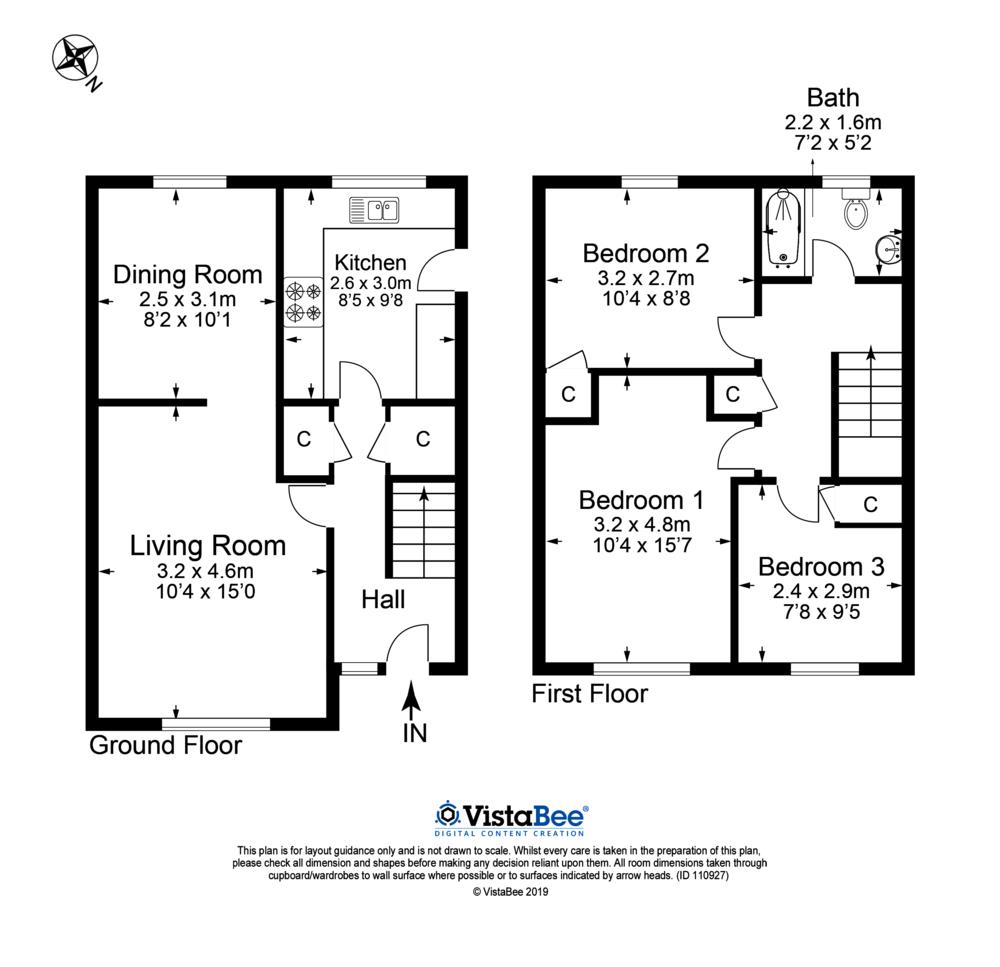3 Bedrooms Semi-detached house for sale in West Pilton Terrace, Pilton, Edinburgh EH4 | £ 175,000
Overview
| Price: | £ 175,000 |
|---|---|
| Contract type: | For Sale |
| Type: | Semi-detached house |
| County: | Edinburgh |
| Town: | Edinburgh |
| Postcode: | EH4 |
| Address: | West Pilton Terrace, Pilton, Edinburgh EH4 |
| Bathrooms: | 1 |
| Bedrooms: | 3 |
Property Description
***unexpectedly back on the market***
amazing results!™ Estate Agents are delighted to offer to the market this well proportioned, 3 bedroomed, semi-detached villa. The property occupies a desired cul-de-sac position in Edinburgh's long-established residential West Pilton district, north-west of the city centre.
This spacious, family home comprises a reception hallway, good-sized lounge, separate dining room, kitchen, 2 double bedrooms, single bedroom and a family bathroom.
The property is alarmed, benefits from gas central heating and is double glazed throughout. There is a single driveway to the front and a fully enclosed, private, rear garden.
West Pilton offers a good range of local shops, with a large Morrisons supermarket on Ferry Road, and a Lidl on West Granton Road. Further convenience and speciality shopping is available in nearby Goldenacre, Comely Bank, and Stockbridge, with Leith's Ocean Terminal offering a multi-screen cinema and a good range of high-street outlets and restaurants. Schooling at all levels is available within the area, including St. David's and Pirniehall primary schools, Craigroyston High School, and Edinburgh College. The Ainslie Park Leisure Centre offers a variety of recreational activities, including a fitness suite and swimming pool, whilst the Cramond shoreline and Gipsy Brae offer outdoor spaces. Ferry Road offers a key route across the north of the city.
Early viewing of this superb, family home is highly recommended. Call local Professional Estate Agent Deborah Johnson for a viewing appointment today.
Description
Lounge (3.2 x 4.6 (10'5" x 15'1"))
Laminate flooring, recently painted, large window facing south, access through to dining room/family room.
Kitchen (2.6 x 3 (8'6" x 9'10"))
Solid oak floor and wall mounted cabinets. Tiled flooring and splash backs., 5 burner hob, oven, and dishwasher. Space for washing machine and fridge/freezer. An external door leads out to the fully enclosed garden area.
Dining Room (2.5 x 3.1 (8'2" x 10'2"))
Separate dining room accessed via lounge with window overlooking rear garden. Neutral decor and timber effect laminate flooring.
Master Bedroom (3.2 x 4.8 (10'5" x 15'8"))
Spacious and bright master bedroom, recently painted and newly carpeted with large window facing south. Recessed, double storage area.
Double Bedroom (3.2 x 2.7 (10'5" x 8'10"))
Spacious double bedroom with built in storage cupboard. Freshly decorated and new carpeting. Window overlooking rear garden.
Single Bedroom (2.4 x 2.9 (7'10" x 9'6"))
Single bedroom facing south. Wood effect laminate flooring and freshly decorated. A good size cupboard offers additional storage.
Family Bathroom (2.2 x 1.6 (7'2" x 5'2"))
Family Bathroom with shower over bath. Tiled flooring and floor to ceiling wall tiles.
Garden
A superb, private garden with raised timber decking and large storagr shed. Laid mainly to lawn. Access via side gate to front garden and drive.
How Much Is Your Property Worth
Trust the advice of a professional. Find out today what your home is really worth! Get a free property valuation and market analysis with your local Professional Estate Agent 7 days a week 8am-8pm on or book a free valuation online.
Amazing results!™
An Expert At Your Side.™
Notes
These particulars are prepared on the basis of information provided by our clients. We have not tested the electrical system or any electrical appliances, nor where applicable, any central heating system. All sizes are recorded by electronic tape measurement to give an indicative, approximate size only. Prospective purchasers should make their own enquiries - no warranty is given or implied. This schedule is not intended to, and does not form any contract.
Property Location
Similar Properties
Semi-detached house For Sale Edinburgh Semi-detached house For Sale EH4 Edinburgh new homes for sale EH4 new homes for sale Flats for sale Edinburgh Flats To Rent Edinburgh Flats for sale EH4 Flats to Rent EH4 Edinburgh estate agents EH4 estate agents



.png)








