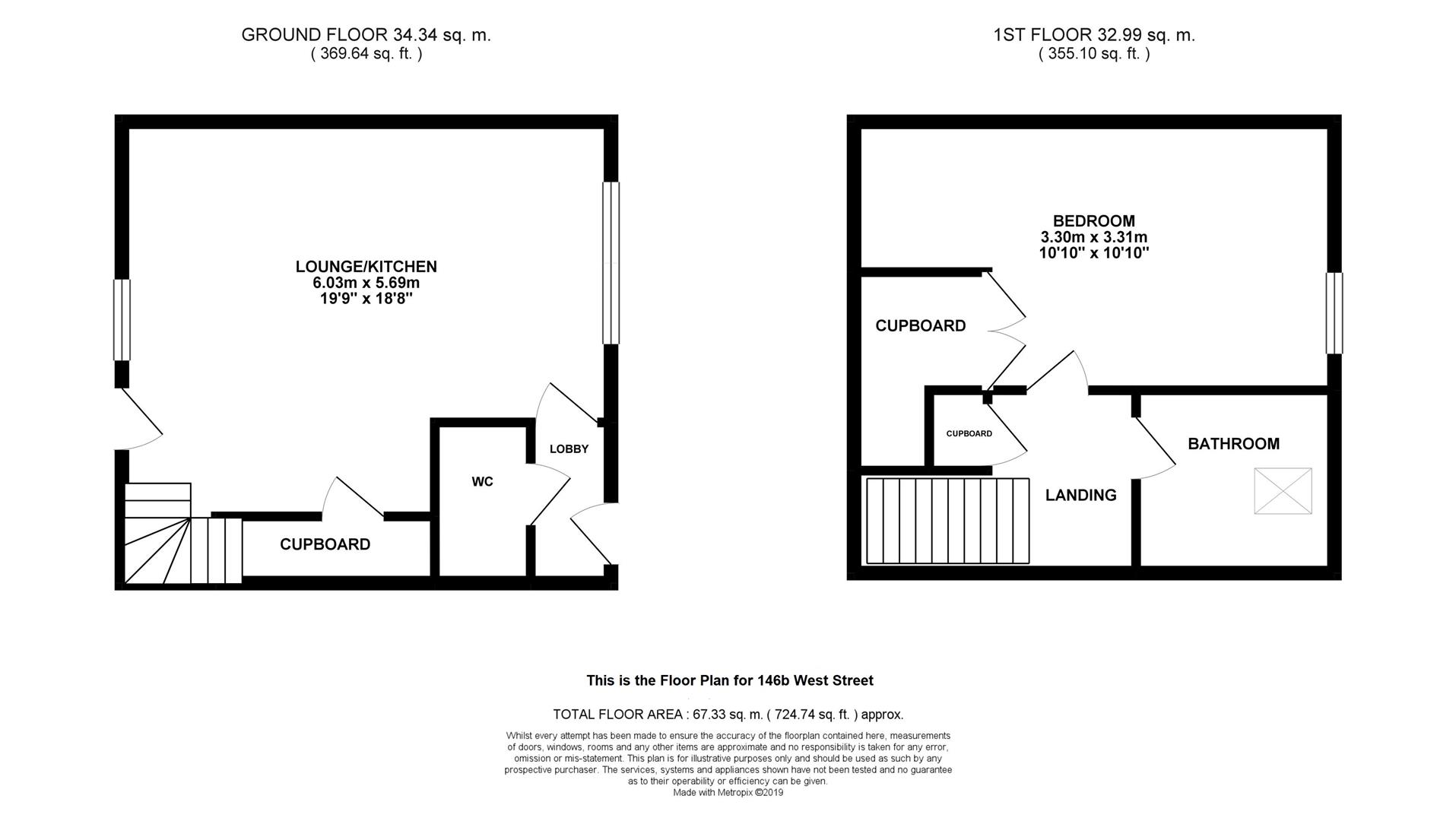1 Bedrooms Semi-detached house for sale in West Street, Dunstable LU6 | £ 230,000
Overview
| Price: | £ 230,000 |
|---|---|
| Contract type: | For Sale |
| Type: | Semi-detached house |
| County: | Bedfordshire |
| Town: | Dunstable |
| Postcode: | LU6 |
| Address: | West Street, Dunstable LU6 |
| Bathrooms: | 1 |
| Bedrooms: | 1 |
Property Description
Alexander & Co New Homes Department
Alexander & Co are pleased to offer for sale this brand new one bedroom Mews style semi-detached home with allocated parking space situated within walking distance of Dunstable town centre.
Entrance hall, cloakroom, lounge/diner/kitchen, landing, bedroom, four piece shower room, uPVC double-glazing, gas fired central heating with Worcester combination boiler, radiator heating to first floor and underfloor heating to ground floor, rear garden, allocated parking space.
Internal viewing is highly recommended through owner’s agents Alexander & Company.
The Accommodation Comprises Of:
Double-glazed door to:
Entrance Hall (2.01m x 1.02m (6'7" x 3'4" ))
Electric fuse box, underfloor heating.
Cloakroom (1.78m x 1.17m (5'10" x 3'10"))
Close coupled WC, rectangular wash hand basin with mixer taps and cupboard under, bevelled brick bond splashback tiling, LED extractor, underfloor heating.
Open Plan Lounge/Kitchen/Diner (5.74m narrowing to 4.88m x 6.25m (18'10" narrowing)
Triple aspect with fully height uPVC double-glazed window to front, uPVC double-glazed windows to side and rear plus uPVC double-glazed door opening onto the rear garden, range of high gloss wall, base and drawer units with worktop incorporating stainless steel sink/drainer with mixer taps, oven and hob with stainless steel extractor hood above, built-in fridge/freezer, built-in washer/dryer, cupboard housing Worcester gas combination boiler, LED spotlights, TV point, under flooring heating, digital central heating thermostat programmer, rise and turn stairs to first floor, walk-in understairs storage cupboard
First Floor
Landing
Loft hatch, storage cupboard.
Bedroom (3.30m x 5.59m (10'10" x 18'4"))
UPVC double-glazed window to front aspect, vaulted ceiling, LED ceiling spotlights, built-in large double wardrobe, TV point, digital central heating programmer and thermostat, double radiator with thermostat.
Four Piece Shower Room (2.31m x 1.88m (7'7" x 6'2"))
Velux roof light window to front aspect, corner shower cubicle with fixed and hand held shower attachments, close coupled WC, bidet, rectangular wash hand basin with mixer taps and cupboard under, bevelled brick bonded tiled splashback, LED spotlights, extractor.
Outside
Front
Pathway to front door, gated side access to rear garden, stainless steel outside light, flower bed.
Rear Garden
Patio area, outside light, outside tap, remainder laid to lawn, brick and timber fencing.
Allocated Parking
One allocated parking space.
Property Location
Similar Properties
Semi-detached house For Sale Dunstable Semi-detached house For Sale LU6 Dunstable new homes for sale LU6 new homes for sale Flats for sale Dunstable Flats To Rent Dunstable Flats for sale LU6 Flats to Rent LU6 Dunstable estate agents LU6 estate agents



.png)



