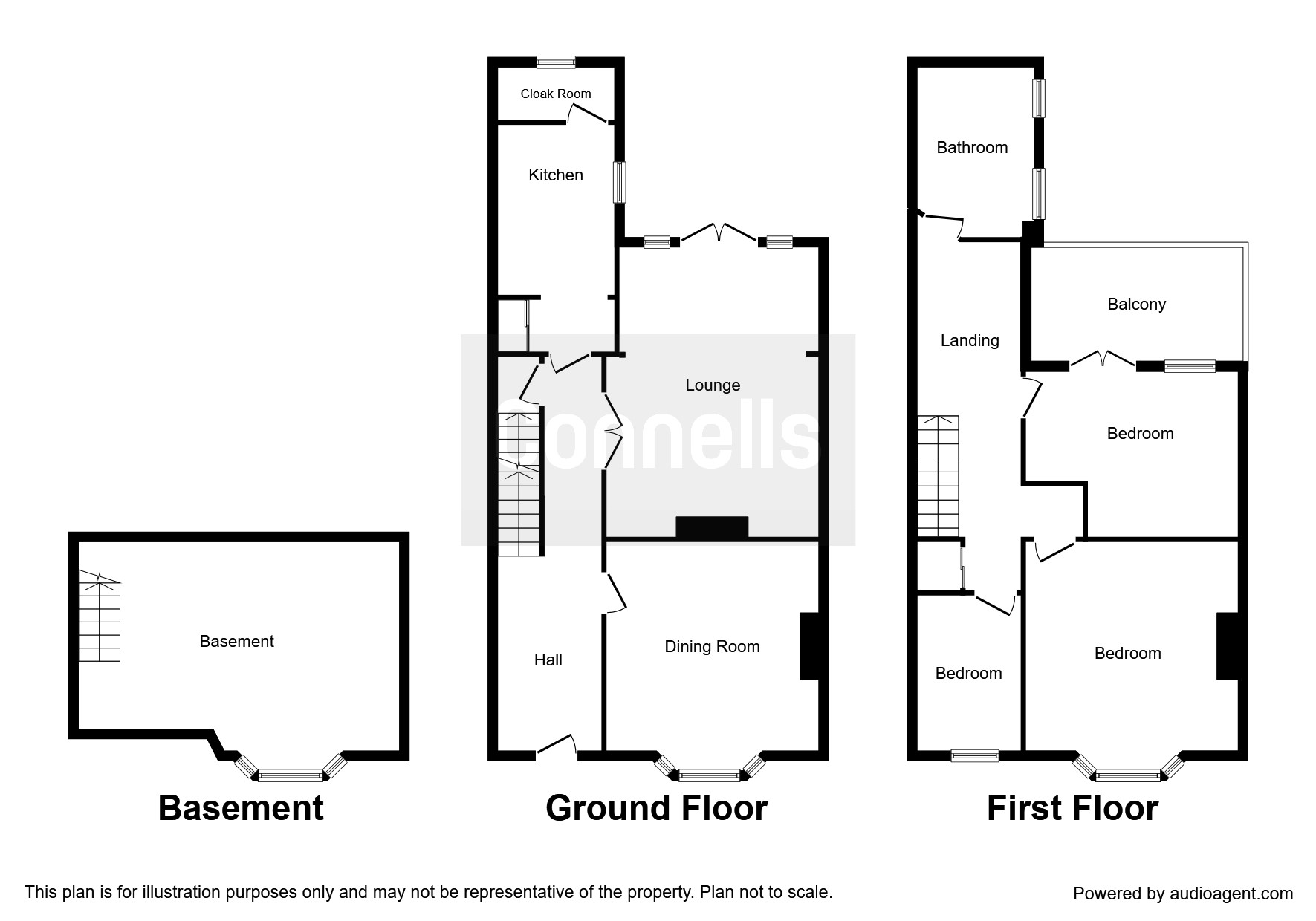3 Bedrooms Semi-detached house for sale in West Street, Dunstable LU6 | £ 500,000
Overview
| Price: | £ 500,000 |
|---|---|
| Contract type: | For Sale |
| Type: | Semi-detached house |
| County: | Bedfordshire |
| Town: | Dunstable |
| Postcode: | LU6 |
| Address: | West Street, Dunstable LU6 |
| Bathrooms: | 1 |
| Bedrooms: | 3 |
Property Description
Summary
This beautifully presented three bedroom Victorian Semi-Detached house is offered to the market, the home benefits from traditional features such as original fire places, sash windows and beautiful high ceilings. This home has a fantastic kerb appeal and has an executive look to the front.
Description
This beautifully presented three bedroom Victorian Semi-Detached house is offered to the market, the home benefits from traditional features such as original fire places, sash windows and beautiful high ceilings. This home has a fantastic kerb appeal and has an executive look to the front. This home also further benefits from gated parking to the rear as well as a fully tanked basement that could easily double as a fourth bedroom. This home will not be around for long as they are rarely offered to the market, Call to view this wonderful period home.
Entrance Hall
Single glazed frosted wooden door to front aspect, two radiators, ceiling rose, cornice, picture rails, laminate flooring, (Ceiling height: 9' 03)
Cloakroom
Single glazed window to rear aspect, low level WC, wash hand basin, part tiled walls, radiator, tiled flooring.
Lounge 19' 10" Max into recess x 13' 6" Max into recess ( 6.05m Max into recess x 4.11m Max into recess )
Double glazed window to rear aspect, double glazed french doors, multi fuel burner fireplace with marble surround, wall lights, two radiators, telephone line, TV point, oak hardwood flooring, (Ceiling Height: 9' 01)
Dining Room 14' 3" Max into bay x 13' 8" Max into recess ( 4.34m Max into bay x 4.17m Max into recess )
Three sash bay windows with secondary glazing to front aspect, marble open fireplace and surround, ceiling rose, cornice, picture rails, two radiators, carpeted flooring.
Inner Lobby ( Ground Floor) 5' 6" + built in cupboard x 3' 11" ( 1.68m + built in cupboard x 1.19m )
Situated next to kitchen, coat hooks, space for fridge, tiled flooring.
Kitchen 14' 8" x 6' 9" Max ( 4.47m x 2.06m Max )
Double glazed window to side aspect, stable door to garden with internal stained glass, door leading to cloakroom, wall and base units, one bowl sink and drainer, work surfaces, part tiled walls, electric double oven, electric hob with cooker-hood, washing machine, dishwasher, integrated dryer, fridge freezer, tiled flooring
Basement 16' 5" + storage cupboard x 13' 5" Max into bay ( 5.00m + storage cupboard x 4.09m Max into bay )
Carpeted stairs down from entrance hall, single glazed sash window to front aspect, fully tanked, spot lights, TV point, built in cupboards, second cupboard with mega flow central heating boiler, laminate flooring. (Ceiling Height : 6' 2)
Landing
Stairs from entrance hall to tiered landing, single glazed window to rear aspect, airing cupboard, loft access with ladder up to part boarded loft, picture rail, carpeted flooring.
Bedroom One 14' 5" Max into bay x 13' 5" Max into recess ( 4.39m Max into bay x 4.09m Max into recess )
Sash windows with secondary glazing to front aspect, window seat with storage, open fireplace, picture rail, radiator, carpeted flooring.
Bedroom Two 13' 4" Max x 10' 4" + recess ( 4.06m Max x 3.15m + recess )
Double glazed window to rear aspect, radiator, open fireplace, french doors to a decked balcony with iron railings, carpeted flooring.
Bedroom Three 11' 10" x 6' 6" ( 3.61m x 1.98m )
Sash window to front aspect, radiator, carpeted flooring.
Bathroom
Two half frosted double glazed window to side aspect, bath with mixer taps and splash back, shower, wash hand basin with mirror extractor fan, wall light, built in storage cupboard, part tiled walls, high tanked toilet, tiled flooring.
Front Garden
Tiered up from the road, path, steps leading to front door, gate to side aspect, laid to lawn, various plants and shrubs, wall to side and front.
Rear Garden
Gate to side aspect, path leading to front garden, trellis arch way, various plants and shrubs, patio, laid to lawn area, trees, hedge borders, pond, path leading to second patio area and shingle parking area for four cars with security lighting, gated access via Kirby Road, outside power point, outside water tap, various outside lights, two sheds with power in, private and secluded,
1. Money laundering regulations - Intending purchasers will be asked to produce identification documentation at a later stage and we would ask for your co-operation in order that there will be no delay in agreeing the sale.
2: These particulars do not constitute part or all of an offer or contract.
3: The measurements indicated are supplied for guidance only and as such must be considered incorrect.
4: Potential buyers are advised to recheck the measurements before committing to any expense.
5: Connells has not tested any apparatus, equipment, fixtures, fittings or services and it is the buyers interests to check the working condition of any appliances.
6: Connells has not sought to verify the legal title of the property and the buyers must obtain verification from their solicitor.
Property Location
Similar Properties
Semi-detached house For Sale Dunstable Semi-detached house For Sale LU6 Dunstable new homes for sale LU6 new homes for sale Flats for sale Dunstable Flats To Rent Dunstable Flats for sale LU6 Flats to Rent LU6 Dunstable estate agents LU6 estate agents



.png)











