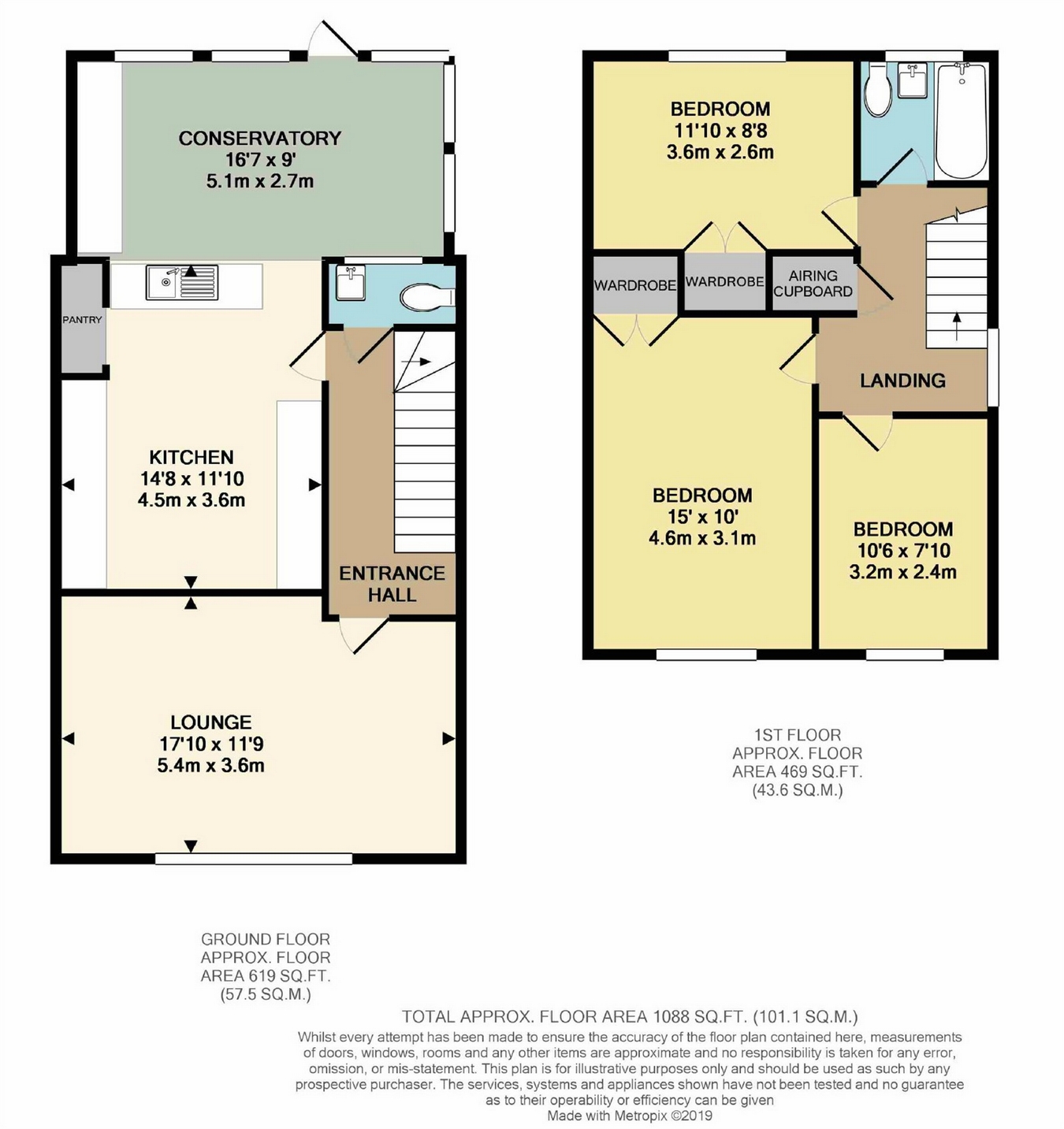3 Bedrooms Semi-detached house for sale in West Street, Tollesbury, Maldon, Essex CM9 | £ 285,000
Overview
| Price: | £ 285,000 |
|---|---|
| Contract type: | For Sale |
| Type: | Semi-detached house |
| County: | Essex |
| Town: | Maldon |
| Postcode: | CM9 |
| Address: | West Street, Tollesbury, Maldon, Essex CM9 |
| Bathrooms: | 0 |
| Bedrooms: | 3 |
Property Description
No onward chain, stunning views across farmland, modernisation required. Three double bedrooms, lounge with open fire place, open plan kitchen conservatory, east facing rear garden measuring 50ft approx. Parking for three cars, outskirts of the village.
Main Description
This semi-detached home has the most amazing views over and across farmland. The property is sold with no onward chain and will require some modernisation, however it is a super opportunity to buy a house in this location. Accessed via a private track there are only three properties that use it, the property has three double bedrooms and a bathroom to the first floor. The ground floor is home to a lounge with an open fire place, the kitchen and conservatory are open plan making the space ideal to use as a kitchen dining room and there is also a downstairs toilet. The rear garden faces East meaning there are some pretty epic sunsets out front. To the side of the house is a driveway for two cars, this also offers an opportunity for extension (subject to the correct planning permissions).
Location
Located along West Street on the outskirts of the village. The property is exceptionally well located, walking distance to the village centre and Sea Wall. The village offers a number of amenities that are rare in many villages including a Bakers, Butchers, Doctors surgery, two local stores, Local Pub, historic churches, garage and petrol station. The village is well suited for sailing enthusiast with Tollesbury Marina and sailing club on offer. The village lies on the Blackwater estuary offering various walks around the sea wall.
Ground Floor
Entrance Hall
Entrance door, radiator and stairs to first floor.
WC
Opaque upvc window to rear, toilet, wash hand basin, radiator and boiler.
Lounge
Upvc double glazed window to front, radiator and open fire place with brick surround.
Kitchen
Work tops with drawers and cupboards beneath, eye level units, stainless steel sink and drainer, space for appliances and table and chairs, open plan to conservatory.
Conservatory
Open plan from kitchen. Upvc double glazed windows to rear and side, upvc door to rear, radiator, work top with plumbing for washing machine underneath.
First Floor
Landing
Upvc window to side, views over farm land.
Bedroom One
Upvc window to front, radiator, built in wardrobe and views across farmland.
Bedroom Two
Upvc window to rear, radiator, built in wardrobe and views across farmland.
Bedroom Three
Upvc window to front, radiator and views across farmland.
Bathroom
Opaque upvc window to rear, part tiled walls, bath with over-head power shower, wash hand basin, toilet and radiator.
Outside
Outside
Outside
Rear Garden
The rear garden faces East and measures 50ft approx. In length. It is paved from the immediate rear of the house and access can be granted from the side. The garden has flower and shrub boarders, the remainder is grass. There is a shed to remain.
Driveway
Off road parking for three cars.
Property Location
Similar Properties
Semi-detached house For Sale Maldon Semi-detached house For Sale CM9 Maldon new homes for sale CM9 new homes for sale Flats for sale Maldon Flats To Rent Maldon Flats for sale CM9 Flats to Rent CM9 Maldon estate agents CM9 estate agents



.png)






