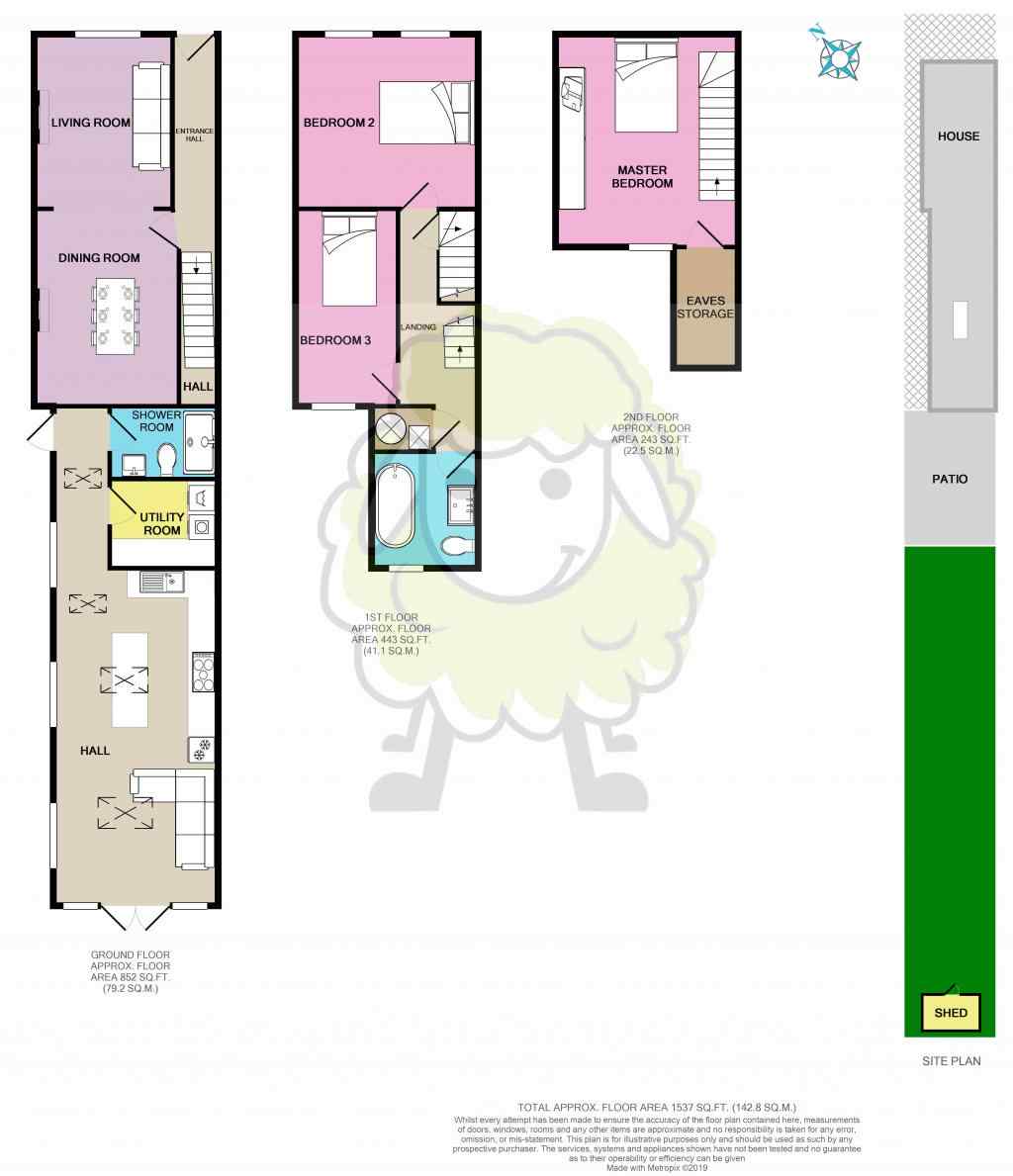3 Bedrooms Semi-detached house for sale in West Street, Trowbridge BA14 | £ 265,000
Overview
| Price: | £ 265,000 |
|---|---|
| Contract type: | For Sale |
| Type: | Semi-detached house |
| County: | Wiltshire |
| Town: | Trowbridge |
| Postcode: | BA14 |
| Address: | West Street, Trowbridge BA14 |
| Bathrooms: | 2 |
| Bedrooms: | 3 |
Property Description
This extended 3-bed period semi detached house is a delight to see, with 3 reception rooms and a large kitchen breakfast/family room that opens on to the garden and patio. A real treat for entertaining and al fresco dining with family and friends. It also benefits from a utility and a downstairs WC and shower room which makes for the perfect family home. The lounge and dining room has a period fireplace and solid engineered Oak wood flooring. The Family room joins the kitchen with tiled floors and an open plan through to the kitchen. 2 bedrooms on the first floor with a good size family bathroom. The 3rd and master bedroom is on the 2nd floor with loads of character and built-in wardrobes and eves storage. The large Southwest facing garden with patio area and garden shed at the far end make a wonderful family garden and gardeners dream. Loads of sun and space for all the family to enjoy.
Only a short walking distance from the bustling town center of Trowbridge, it is Ideal for young professionals or family's who want to benefit from the town center location, or perhaps an older person who would love to walk into town for the weekly market and the range of amenities including cafes, bars & restaurants. Commuters and shoppers can enjoy good rail links to Bath, Bristol & Swindon only 2 minutes walk away and there is entertainment on your doorstep with the new cinema complex, castle place leisure center, Trowbridge park, and tennis courts.
This property includes:
- Front Garden
A paved and enclosed front garden with gated side access to the rear of the house and garden. - Entrance Hall
Through the front door to the entrance hall that boasts an unusual original tiled floor in excellent condition. - Dining Room
4.3m x 3.2m (13.7 sqm) - 14' 1" x 10' 5" (148 sqft)
Open plan to the living room providing plenty of light. With engineered sold oak flooring running through to the living room. Under stairs cupboard fireplace. - Living Room
3.9m x 3.1m (12 sqm) - 12' 9" x 10' 2" (130 sqft)
Open plan to the dining room with a window to the front, solid oak engineered flooring. Fireplace. - Inner Hall
Leading from the dining room to the open plan kitchen family room. - Shower Room
2.2m x 1.4m (3 sqm) - 7' 2" x 4' 7" (33 sqft)
Ideal for family life. Downstairs shower room and WC. - Utility Room
2.29m x 2m (4.6 sqm) - 7' 6" x 6' 6" (49 sqft)
Utility room with sink and plenty of work surfaces and space for washing machines and dryer. - Open Plan Living Kitchen
7.1m x 3.8m (26.9 sqm) - 23' 3" x 12' 5" (290 sqft)
The open plan kitchen, breakfast room/family room is the heart of the house. Flooded with light from the Velux windows and double doors to the patio and garden. The well-appointed kitchen has a range cooker with a central island and breakfast bar. A great family space. - Patio Area
Laid with slate paving slabs and raised beds. A great space to sit in the sun or enjoy alfresco dining with friends or family. - Landing
- Bathroom
2.5m x 2.29m (5.7 sqm) - 8' 2" x 7' 6" (61 sqft)
The family bathroom has a roll top bath, WC and large square sink. Shutters on the rear window. - Airing Cupboard
- Bedroom 3
4.3m x 2.4m (10.3 sqm) - 14' 1" x 7' 10" (111 sqft)
A good sized double bedroom with window to the rear. - Bedroom 2
4m x 3.7m (14.8 sqm) - 13' 1" x 12' 1" (159 sqft)
The 2nd bedroom is another good sized double with 2 windows to the front of the property. - Second Floor Landing
- Master Bedroom
4.7m x 3.8m (17.8 sqm) - 15' 5" x 12' 5" (192 sqft)
The top floor master bedroom has a dormer window to the rear of the property, built in wardrobes and galleried banister. - Garden
Over 30 meters long with large patio area, small lawn area, and secluded shed at the rear of the garden. Side access to the front of the property.
Please note, all dimensions are approximate / maximums and should not be relied upon for the purposes of floor coverings.
Additional Information:
Band D (55-68)
The Property has a Complete House Water Filter System
Marketed by EweMove Sales & Lettings (Trowbridge & Bradford-on-Avon) - Property Reference 24131
Property Location
Similar Properties
Semi-detached house For Sale Trowbridge Semi-detached house For Sale BA14 Trowbridge new homes for sale BA14 new homes for sale Flats for sale Trowbridge Flats To Rent Trowbridge Flats for sale BA14 Flats to Rent BA14 Trowbridge estate agents BA14 estate agents



.png)











