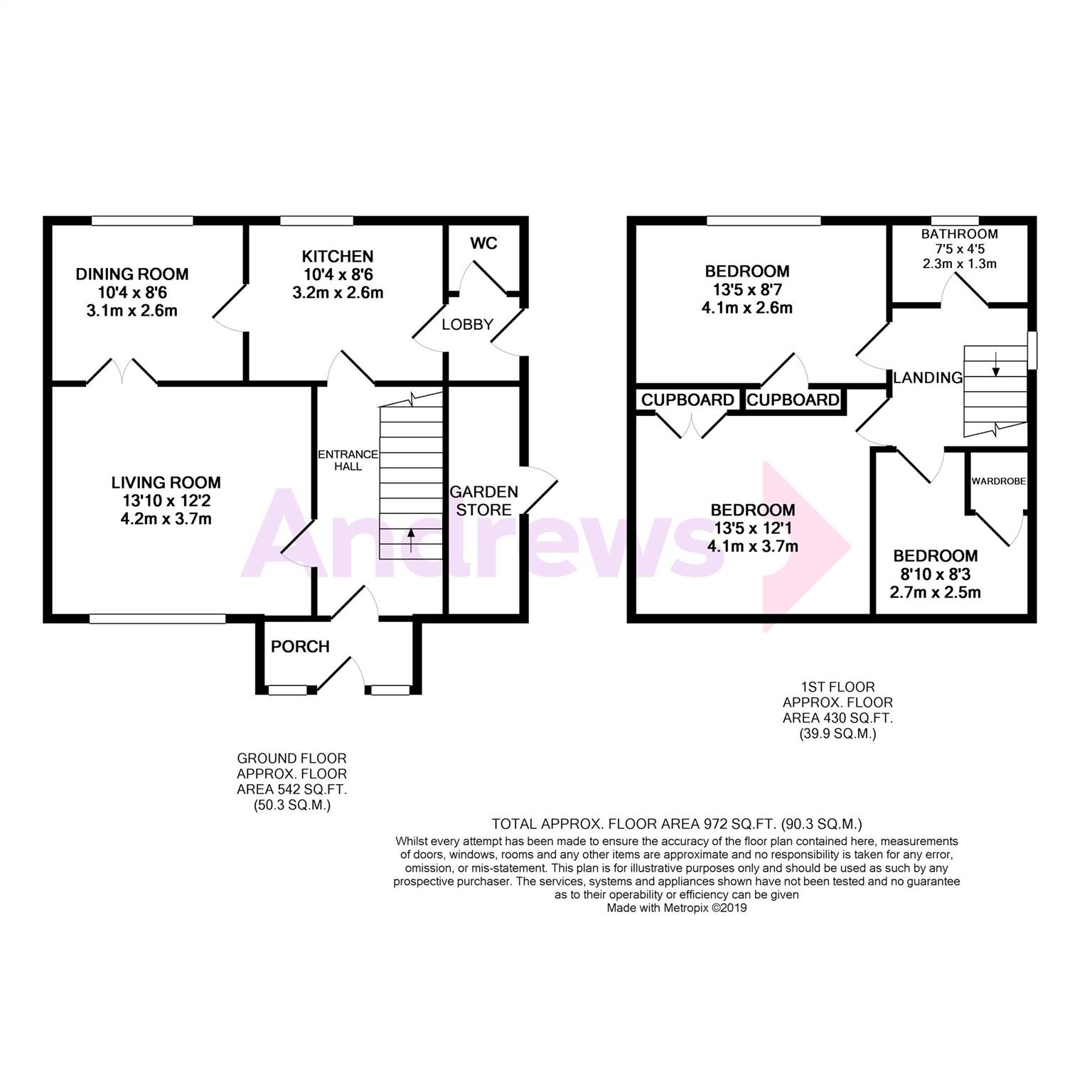3 Bedrooms Semi-detached house for sale in West Town Road, Shirehampton, Bristol BS11 | £ 199,950
Overview
| Price: | £ 199,950 |
|---|---|
| Contract type: | For Sale |
| Type: | Semi-detached house |
| County: | Bristol |
| Town: | Bristol |
| Postcode: | BS11 |
| Address: | West Town Road, Shirehampton, Bristol BS11 |
| Bathrooms: | 1 |
| Bedrooms: | 3 |
Property Description
A three bedroom semi detached house offering well proportioned accommodation, off street parking, rear garden and local benefits. On entering the property through the porch there is a hallway leading to lounge on the left with doors leading to the dining room and adjacent kitchen. Also from the kitchen is a door leading to the downstairs cloakroom and fantastic storage area. There is also a 54' x 31' enclosed rear garden. On the first floor there are three bedrooms (two with built in storage) and family bathroom. Additionally this property benefits from ample off street parking. With local schools, transport links and amenities all within a mile combined with the opportunity to modernise to your taste, this could by that project you've been looking for.
Agents note: We believe this to be non-standard construction. You should consult with your other specialists and advisors prior to making any transactional decisions.
Porch (2.49m x 1.07m)
Door to entrance hall.
Entrance Hall (3.71m x 2.08m)
Electric heater, staircase.
Living Room (4.22m x 3.71m)
Double glazed window to front, fireplace, doors to dining room.
Dining Room (3.15m x 2.59m)
Double glazed windows to rear, radiator, door to kitchen.
Kitchen (3.12m x 2.51m)
Double glazed window to rear, part tiled walls, sink unit, cooker point, door to 4'1 x 4'8 side lobby.
WC (1.27m x 0.89m)
Landing
Double glazed window to side, loft access.
Bedroom One (3.66m x 3.68m)
Double glazed window to front, range of fitted wardrobes, radiator.
Bedroom Two (4.09m x 2.62m)
Double glazed window to rear, radiator, cupboard.
Bedroom Three (2.77m max x 2.59m max)
Double glazed window to front.
Bathroom (2.16m x 1.70m)
Double glazed window to rear, panelled bath, hand basin, low level w.c., part tiled walls, radiator.
Front Garden
Walls to side and front, gravel area, block paving.
Rear Garden (16.59m x 9.73m)
Fences to sides and rear, gravel and block paved patio. Side storage 12'7 x 4'2.
Property Location
Similar Properties
Semi-detached house For Sale Bristol Semi-detached house For Sale BS11 Bristol new homes for sale BS11 new homes for sale Flats for sale Bristol Flats To Rent Bristol Flats for sale BS11 Flats to Rent BS11 Bristol estate agents BS11 estate agents



.png)











