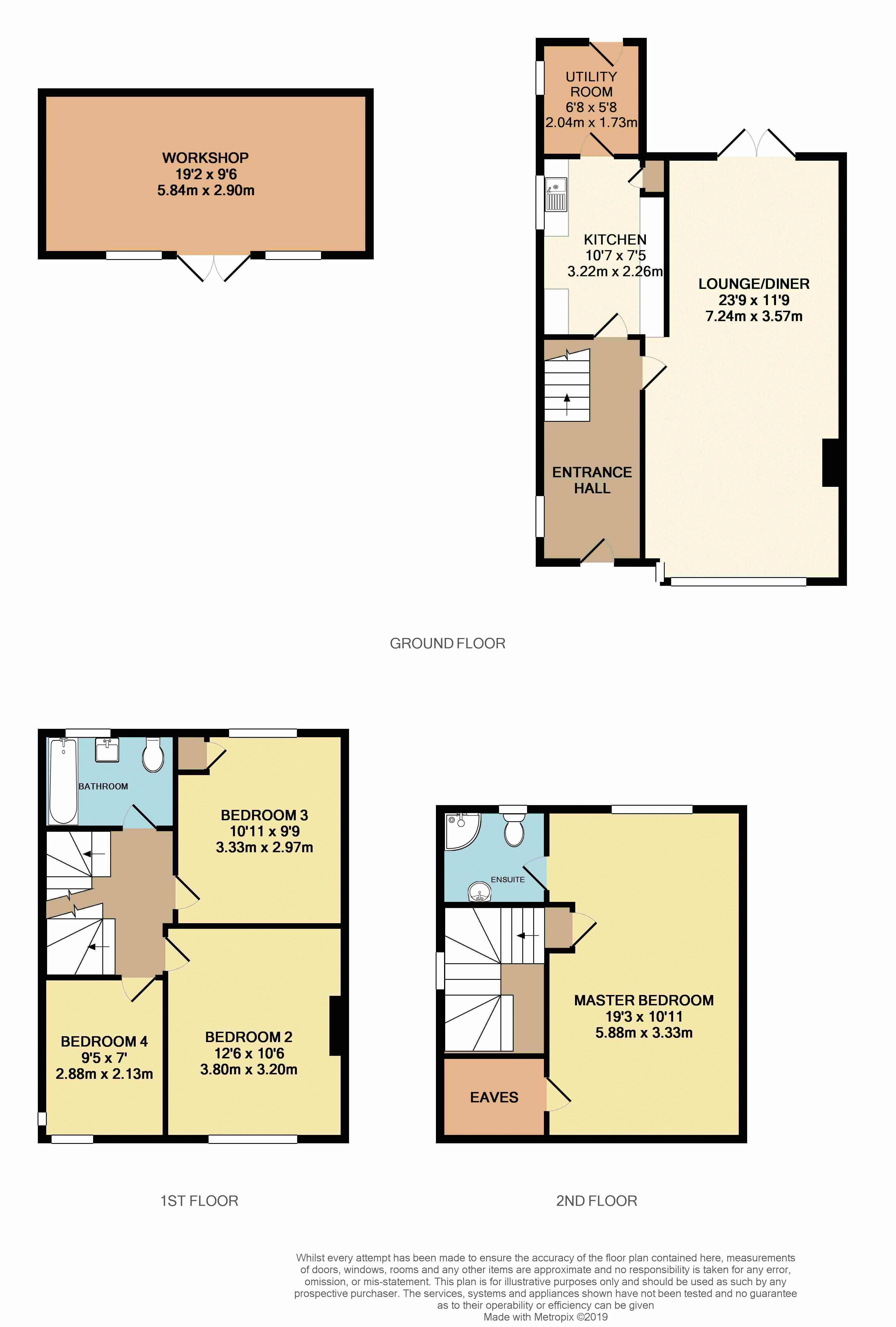4 Bedrooms Semi-detached house for sale in West Valley Road, Hemel Hempstead HP3 | £ 475,000
Overview
| Price: | £ 475,000 |
|---|---|
| Contract type: | For Sale |
| Type: | Semi-detached house |
| County: | Hertfordshire |
| Town: | Hemel Hempstead |
| Postcode: | HP3 |
| Address: | West Valley Road, Hemel Hempstead HP3 |
| Bathrooms: | 2 |
| Bedrooms: | 4 |
Property Description
Situated on the every popular Manor Estate this well extended 4 bedroom home offers further scope to extend (stpp) and boasts a generous garden. The accommodation comprises lounge, dining room, kitchen, utility home, 4 bedrooms, family bathroom, en suite and driveway parking.
Entrance
Steps rise to the double glazed front door.
Entrance Hall
With stairs leading to the first floor with under stairs storage cupboard, double glazed window, radiator.
Lounge/Diner
Set in two defined areas.
Lounge
With double glazed widow to the front, radiator, coving to the ceiling, TV point, archway to the dining area.
Dining Area
Double glazed french doors to the rear garden, coving to the ceiling, radiator.
Kitchen
Fitted with a range of base and eye level storage units, work surface areas with one and half bowl single drainer stainless steel sink unit with mixer tap, Corner display unit. Wine rack. Tiled surrounds. Space for range style cooker. Integrated fridge freezer. Wood effect flooring. Double glazed window to the side.
Utility Room
Work surface areas with space and plumbing for an automatic washing machine and tumble dryer. Wall mounted gas boiler. Double glazed window. Double glazed door to the rear garden.
First Floor Landing
Stairs rise to the first floor, stairs to the second floor.
Bedroom Two
Double glazed window to front. Radiator.
Bedroom Three
Double glazed window to the rear, radiator, door to the airing cupboard.
Bedroom Four
Double glazed window to the front, radiator.
Family Bathroom
A white three piece suite comprising, panelled bath with electric Triton shower over, wash hand basin housed in vanity unit with storage under, low level WC. Tiled walls with feature tiled border. Radiator. Double glazed window to the rear.
Second Floor Landing
Stairs to the second floor, double glazed window to the side.
Bedroom One
A dual aspect room with a double glazed window to rear and a Velux window to front, radiator. Recessed spot lighting.
En-Suite
A three piece suite comprising, corner shower cubicle, with power shower, vanity wash hand basin with mixer tap, low level WC with concealed system, extractor fan, tiled surrounds, heated towel rail and double glazed window to the rear.
Outside
Driveway
Block paved driveway providing off road parking.
Front Garden
Laid mainly to parking, surrounding borders, gated side access.
Rear Garden
A feature of the property is the established landscaped rear gardens, extending to approximately 70 feet in depth, with patio area to the immediate rear, lawn areas with established well stocked surrounding and inset flower beds, outside power points, lights and cold water tap, gated side access.
Workshop/Outbuilding
Located at the foot of the garden.
Property Location
Similar Properties
Semi-detached house For Sale Hemel Hempstead Semi-detached house For Sale HP3 Hemel Hempstead new homes for sale HP3 new homes for sale Flats for sale Hemel Hempstead Flats To Rent Hemel Hempstead Flats for sale HP3 Flats to Rent HP3 Hemel Hempstead estate agents HP3 estate agents



.png)











