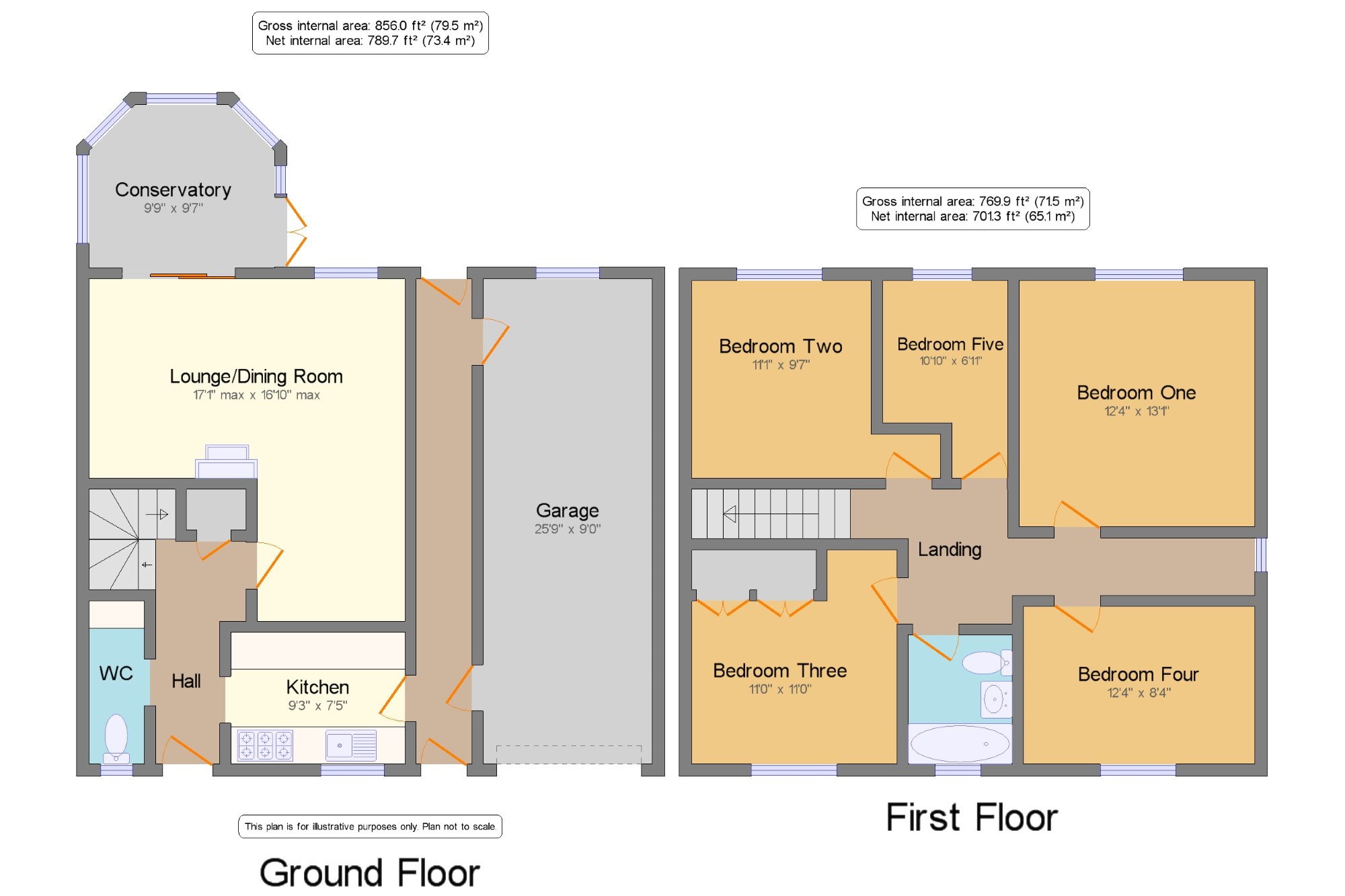5 Bedrooms Semi-detached house for sale in West View, Bamber Bridge, Preston PR5 | £ 160,000
Overview
| Price: | £ 160,000 |
|---|---|
| Contract type: | For Sale |
| Type: | Semi-detached house |
| County: | Lancashire |
| Town: | Preston |
| Postcode: | PR5 |
| Address: | West View, Bamber Bridge, Preston PR5 |
| Bathrooms: | 1 |
| Bedrooms: | 5 |
Property Description
*open house* Saturday 23rd February 11AM-12PM! Just turn up or call the Leyland branch for details on .An exciting opportunity to purchase this extended five bedroom semi detached property in need of some modernisation, with no chain and situated on a generous plot with a good size rear garden. The property briefly comprises of; hallway, downstairs WC, fitted kitchen, lounge/dining room, conservatory, to the first floor; five good size bedrooms and a family bathroom, to the outside; the front is mainly block paved providing a good space for off road parking and leads to a tandem garage, to the rear is a large established rear garden. A viewing is essential in order to appreciate this spacious family home and the potential it has to offer.
Extended five bedroom semi detached family home.
No chain and in need of some modernisation.
Hallway, downstairs WC, fitted kitchen.
Five good size bedrooms, family bathroom.
L-shaped lounge/dining room, conservatory.
Generous plot with a large rear garden, tandem garage.
Hall x . Composite external front door, meter cupboard, under stair storage.
WC x . Double glazed window to front, low flush WC, wash hand basin with vanity unit, tiled splash backs, radiator.
Kitchen 9'3" x 7'5" (2.82m x 2.26m). Double glazed window to front, wall and base units with complementary worktop, tiled splash backs, stainless steel sink with mixer tap, space for gas range, extractor hood, space for dishwasher and fridge.
Lounge/Dining Room 17'1" x 16'10" (5.2m x 5.13m). Double glazed window to rear, double glazed patio sliding door leading to conservatory, gas fire with feature surround, radiator.
Conservatory 9'9" x 9'7" (2.97m x 2.92m). Double glazed windows to three sides, double glazed door leading out to the rear garden.
Landing x . Two loft accesses, double glazed window to side.
Bedroom One 12'4" x 13'1" (3.76m x 3.99m). Double glazed window to rear, radiator.
Bedroom Two 11'1" x 9'7" (3.38m x 2.92m). Double glazed window to rear, radiator.
Bedroom Three 11' x 11' (3.35m x 3.35m). Double glazed window to front, radiator, fitted wardrobe.
Bedroom Four 12'4" x 8'4" (3.76m x 2.54m). Double glazed window to front, radiator.
Bedroom Five 10'10" x 6'11" (3.3m x 2.1m). Double glazed window to rear, radiator.
Bathroom 5'6" x 6'10" (1.68m x 2.08m). Double glazed window to front, low flush WC, panelled bath with shower over, pedestal sink, fully tiled walls, radiator, extractor fan.
Garage 25'9" x 9' (7.85m x 2.74m). Double glazed window to rear, up and over garage door to front, single door to side, boiler housed on wall, space for washing machine and freezer.
Outside x . To the front is mainly block paved providing ample off road parking, leading to a tandem garage, single door next to the garage leads through to another door which leads out to the rear garden. This is of a generous size with block paving, lawn area, established shrub and flower borders, shed and greenhouse.
Property Location
Similar Properties
Semi-detached house For Sale Preston Semi-detached house For Sale PR5 Preston new homes for sale PR5 new homes for sale Flats for sale Preston Flats To Rent Preston Flats for sale PR5 Flats to Rent PR5 Preston estate agents PR5 estate agents



.png)











