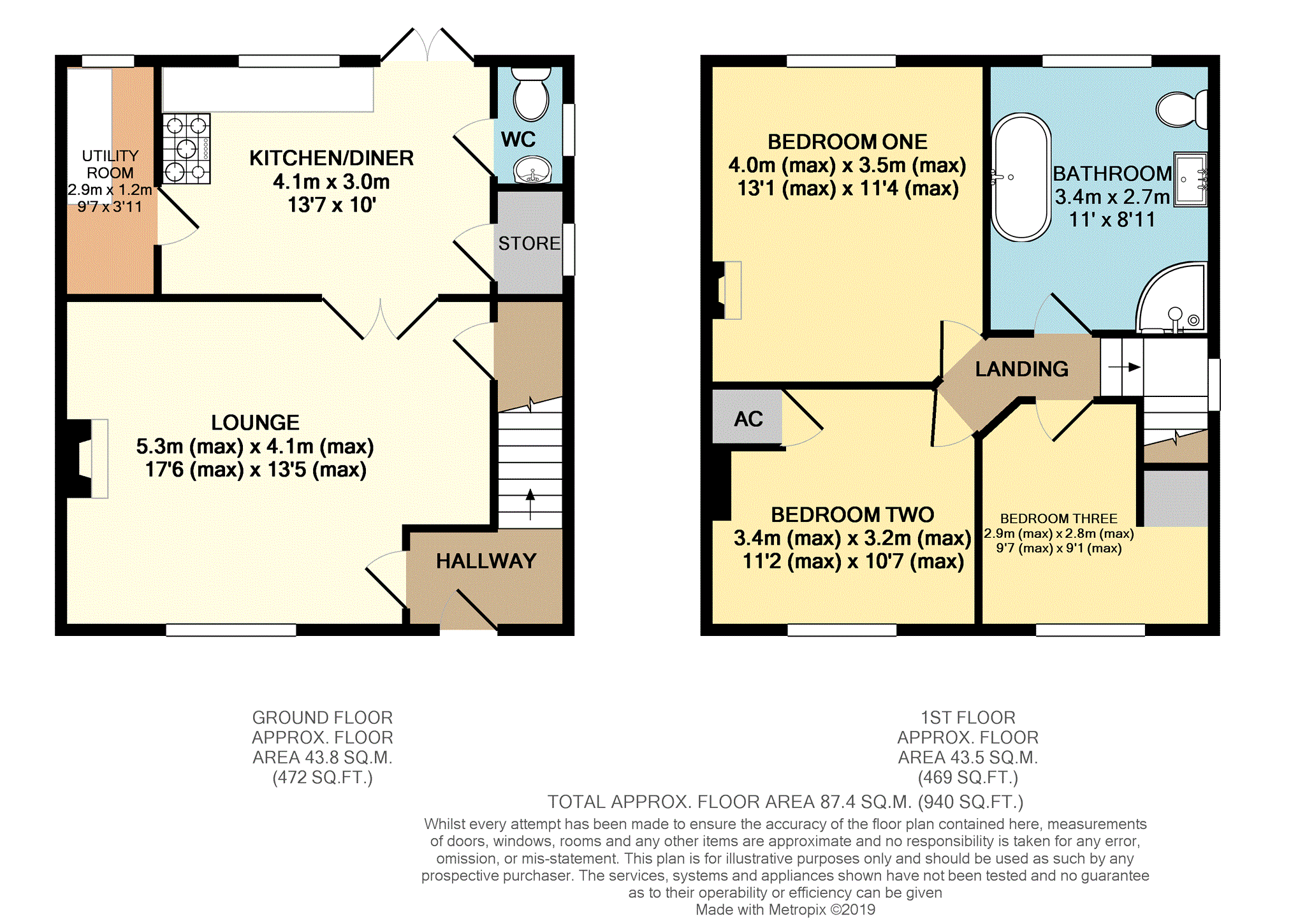3 Bedrooms Semi-detached house for sale in West View, Sheldwich Lees, Faversham ME13 | £ 400,000
Overview
| Price: | £ 400,000 |
|---|---|
| Contract type: | For Sale |
| Type: | Semi-detached house |
| County: | Kent |
| Town: | Faversham |
| Postcode: | ME13 |
| Address: | West View, Sheldwich Lees, Faversham ME13 |
| Bathrooms: | 1 |
| Bedrooms: | 3 |
Property Description
**west view - sheldwich lees**
This three bedroom semi-detached home is now available for sale through Purplebricks.
Extremely well presented throughout on a generous plot this should appeal to any family's looking to move into the area to benefit from the Ofsted Outstanding rated Sheldwich Primary & Pre School.
Internally to the ground floor there is a lounge with feature burner with double doors to the kitchen/diner which has access to a separate utility room, larder, downstairs cloakroom and double doors to the property's 175'+ entertaining garden.
To the first floor there are three bedrooms and the property's bathroom which boasts a four piece suite including a freestanding ball & claw roll top bath.
Externally the property is set back from the road with a 40' frontage, there is off road parking for multiple vehicles and access to a garage.
Situated on a quiet road with amazing views to rear this one is sure to generate interest immediately so book your viewing 24/7 @
Front Garden
41'
Fence surround, mature planted borders, lawn with a paved circular feature, paved walkway to entrance door, off road parking for multiple vehicles.
Entrance Hall
Entered via a upvc door with a frosted glazed panel, inset lighting, carpeted stairs to first floor, exposed wooden flooring, radiator, door to lounge.
Lounge
17'6" (reducing to 13'11") x 13'5" (reducing to 9'4")
Upvc double glazed window to front, picture rail, two ceiling roses, wall uplighters, exposed brick work fireplace housing a multi fuel stove, radiator, fitted carpet, door to under stair storage cupboard, double doors with glazed panels into kitchen/diner.
Kitchen/Diner
13' x 10'
Inset lighting, upvc double glazed double doors leading out into garden, a range of base units with butcher block work surface over, sunken ceramic butler sink, space and supply for free standing six burner gas range cooker with a stainless steel chimney extract over, glazed door into downstairs cloakroom, glazed door into larder, glazed door into utility room, LED plinth lights added to base units, space for table and chairs, radiator, tiled flooring.
Utility Room
9'7" x 3'11"
Upvc double glazed window to rear, property's wall mounted boiler, butcher block work surface with space and supply under for dishwasher, washing machine and tumble dryer, range of wall units, space and supply for double door american style fridge/freezer.
Larder
5'10" x 2'11"
Inset lighting, upvc double glazed window to side, shelved units for food storage, tiled flooring.
Downstairs Cloakroom
5'1" x 2'10"
Inset lighting, upvc double glazed frosted window to side, low level w.C. With twin flush, wall mounted wash hand basin on pedestal, radiator, tiled flooring.
First Floor Landing
Doors to bedrooms 1/2/3 and family bathroom, inset lighting, upvc double glazed window to side.
Bedroom One
13'1" (max) x 11'4" (max)
Picture rail, upvc double glazed window to rear, feature fireplace, radiator, fitted carpet.
Bedroom Two
11'2" (max) x 10'7" (max)
Picture rail, upvc double glazed window to front, radiator, fitted carpet, airing cupboard.
Bedroom Three
9'7" (max) x 9'1" (max)
Picture rail, upvc double glazed window to front, over stair storage area, radiator, fitted carpet.
Family Bathroom
11' x 8'11"
Access to loft, inset lighting, upvc double glazed window to rear, four piece bathroom suite, free standing ball and claw roll top bath, low level w.C. With twin flush, wash hand basin on pedestal with splash back, corner shower unit, towel radiator, further radiator, painted exposed boarded flooring.
Garage
15'4" x 7'10"
Two windows to side, double doors to front, power and light, currently used for storage.
Rear Garden
175' (max) x 27' (reducing to 22')
Approximately a 60ft paved area with a raised timber decked area with gazebo, planters, mainly laid to lawn, palisade fence, fence surround, side pedestrian access, rear storage shed, summerhouse, log store, detached garage, side storage shed/workshop (22'5" x 7'7") with its own rcd power supply and light.
Property Location
Similar Properties
Semi-detached house For Sale Faversham Semi-detached house For Sale ME13 Faversham new homes for sale ME13 new homes for sale Flats for sale Faversham Flats To Rent Faversham Flats for sale ME13 Flats to Rent ME13 Faversham estate agents ME13 estate agents



.png)











