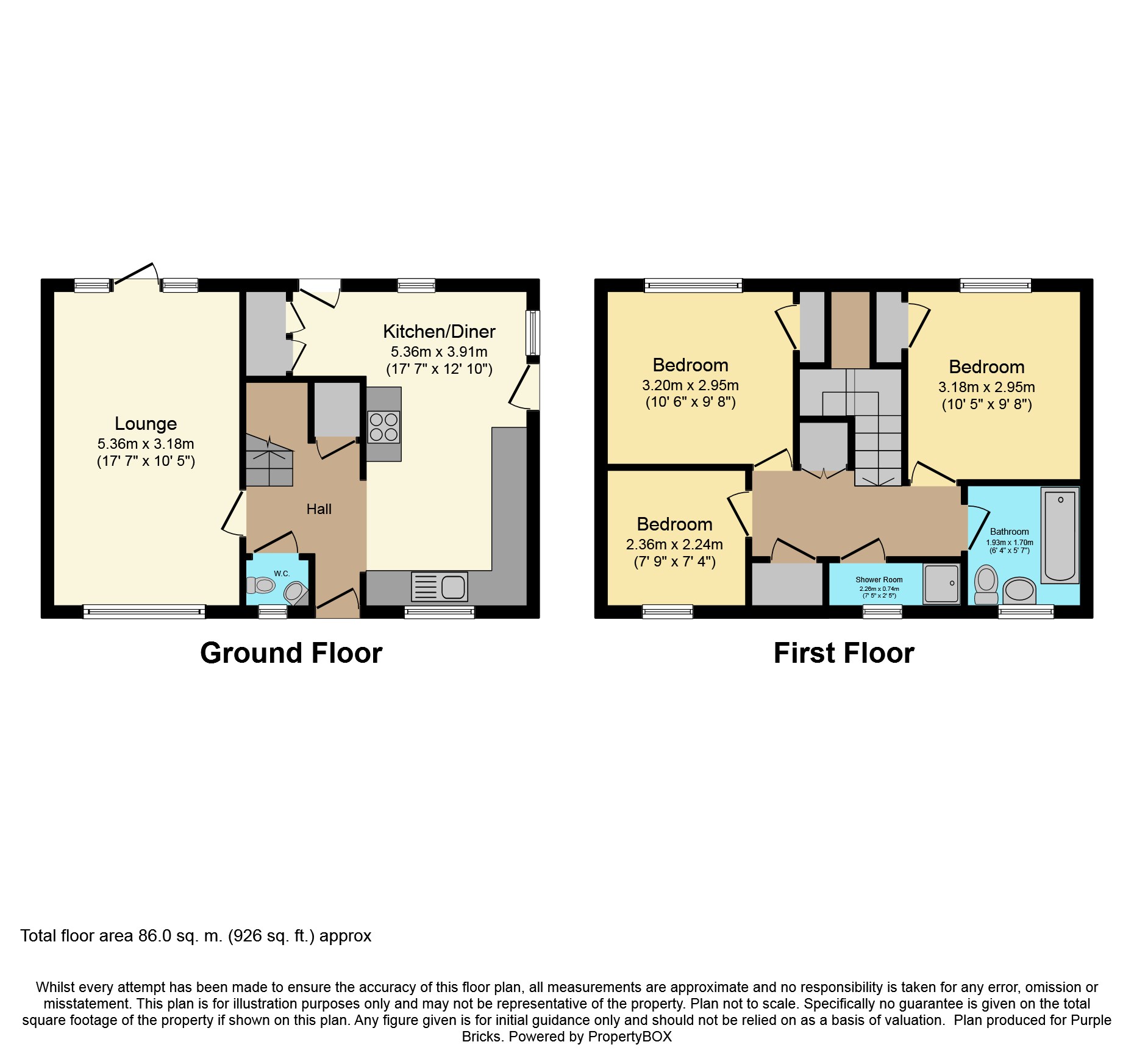3 Bedrooms Semi-detached house for sale in Westbourne Gardens, Selby YO8 | £ 175,000
Overview
| Price: | £ 175,000 |
|---|---|
| Contract type: | For Sale |
| Type: | Semi-detached house |
| County: | North Yorkshire |
| Town: | Selby |
| Postcode: | YO8 |
| Address: | Westbourne Gardens, Selby YO8 |
| Bathrooms: | 2 |
| Bedrooms: | 3 |
Property Description
Beautifully presented three bedroom double fronted semi-detached house with a stunning kitchen/diner and modern family bathroom with the added benefit of a separate shower room. The property is situated on a quiet cul-de-sac in this popular residential area of Selby. The property is within walking distance of Selby town centre with its great range of retail & leisure facilities and schools with great transport links to Leeds, York, Hull and the A1(M) & M62 motorway networks.
The accommodation comprises of a hallway, downstairs W.C., lounge & kitchen/diner to the ground floor and three bedrooms, a family bathroom and a shower room to the first floor. The property is UPVC double glazed with gas central heating throughout.
To the outside there is a front garden with mature shrubs and a driveway to the side providing off-road parking and an enclosed rear garden partly laid with Astro-turf, a paved patio area and mature shrubs.
Early internal viewing is highly recommended in order to fully appreciate the accommodation on offer.
Hallway
UPVC double glazed entrance door to the front, access to downstairs W.C., lounge & kitchen/diner, built in storage cupboard, stairs to first floor.
W.C.
4'10” x 2’7”
UPVC double glazed frosted window to the front, two piece suite comprising of low level W.C. & corner wash hand basin, radiator.
Lounge
17'7” x 10'5
UPVC double glazed window to the front, feature gas fireplace, laminate flooring, radiator, UPVC double glazed windows & door to rear garden.
Kitchen/Diner
17'7” x 12'10” max
UPVC double glazed window to the front, side & rear, fitted with a range of modern wood effect wall & base units, complimentary work surfaces, integrated electric double oven & hob, stainless steel extractor hood, sink/drainer & mixer tap, integrated dishwasher & fridge/freezer, UPVC double glazed door to the side for access to garden, large built in storage cupboard, tiled flooring, dining area, radiator, UPVC double glazed french doors to rear garden.
Bedroom One
10'6” x 9'8”
UPVC double glazed window to the rear, double bedroom, built in storage cupboard, laminate flooring, radiator.
Bedroom Two
10’5” x 9'2”
UPVC double glazed window to the rear, double bedroom, built in storage cupboard & over bed storage, radiator.
Bedroom Three
7'9” x 7'4”
UPVC double glazed window to the front, single bedroom, radiator.
Family Bathroom
6'4” x 5'7”
UPVC double glazed frosted window to the front, three piece suite comprising of bath, low level W.C. & wash hand basin, part tiled walls, radiator.
Shower Room
7'5” x 2'5”
UPVC double glazed frosted window to the front, shower cubicle, tiled flooring.
Outside
To the outside there is a front garden with mature shrubs and a driveway to the side providing off-road parking and an enclosed rear garden partly laid with Astro-turf, a paved patio area and mature shrubs.
Lease Information
We have been informed this property is a freehold property. This information needs to be checked by your solicitor upon agreed sale.
Property Location
Similar Properties
Semi-detached house For Sale Selby Semi-detached house For Sale YO8 Selby new homes for sale YO8 new homes for sale Flats for sale Selby Flats To Rent Selby Flats for sale YO8 Flats to Rent YO8 Selby estate agents YO8 estate agents



.png)











