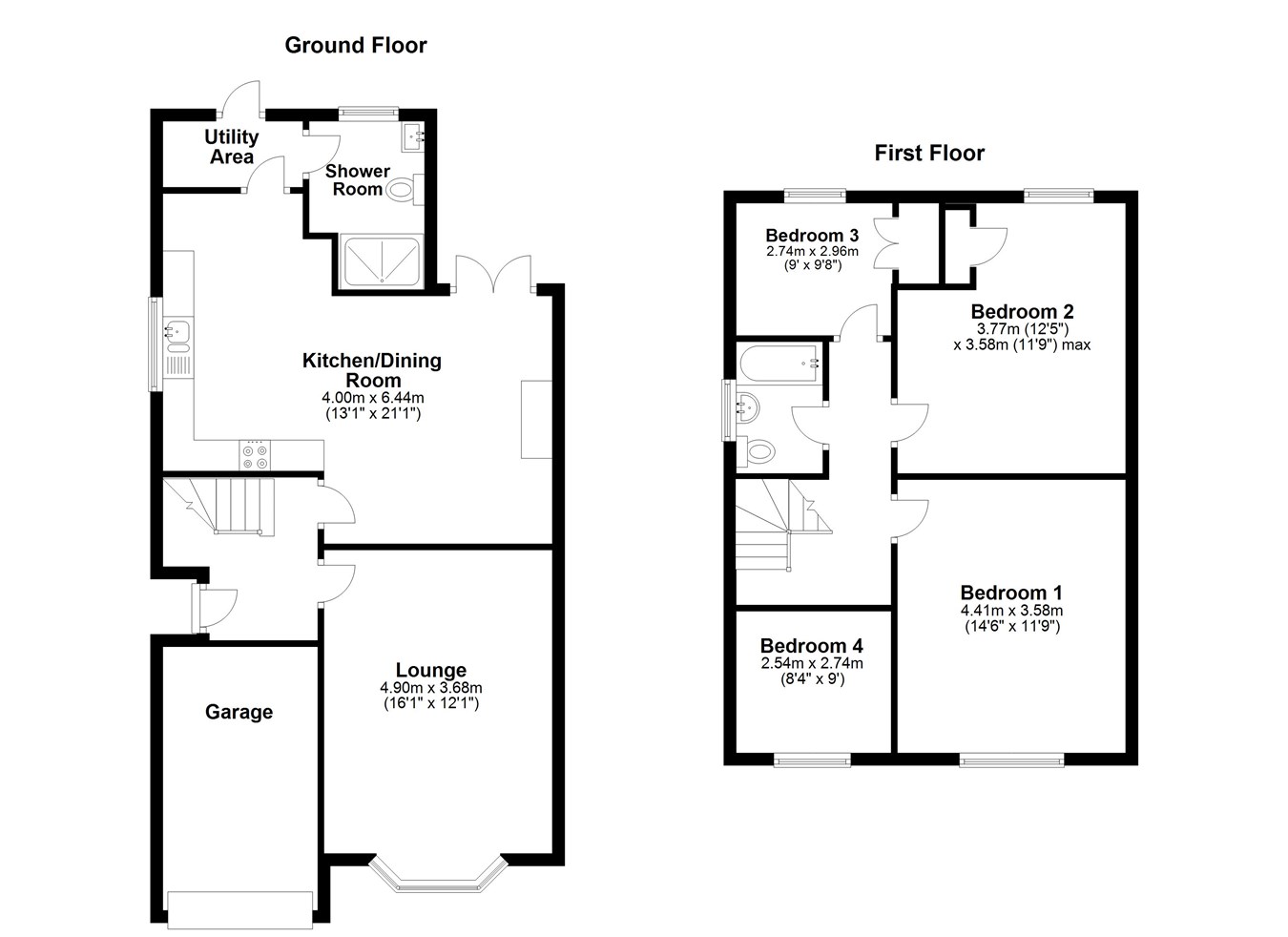4 Bedrooms Semi-detached house for sale in Westbrook Road, Milton BS22 | £ 315,000
Overview
| Price: | £ 315,000 |
|---|---|
| Contract type: | For Sale |
| Type: | Semi-detached house |
| County: | North Somerset |
| Town: | Weston-super-Mare |
| Postcode: | BS22 |
| Address: | Westbrook Road, Milton BS22 |
| Bathrooms: | 0 |
| Bedrooms: | 4 |
Property Description
Four bedrooms, garage, parking, nice size garden and in the popular milton location.....This older style semi-detached house is set in the sought after Westbrook Road, which is within walking distance of Milton Park & St Martins schools, Baytree recreation grounds, and a wide variety of shops in Milton which includes a cafe, two takeaways, two convenience stores, hair dressers, nail bar, and chemist.
House Fox recommend you book a viewing to appreciate the overall size of this family home which comprises, hallway with wooden floor, lounge with open fireplace, a superb kitchen which is open plan to the dining room, downstairs shower room, four bedrooms, family bathroom, plus gas central heating, double glazing, garage, off street parking, and a three tiered rear garden with patio area, lawn area and at the top a great decked area for those sunny afternoons.
Pathway to the side of the house leads to the main front door:
Hallway:
Stairs to first floor with storage area underneath. Wood stripped flooring, doors to dining room and lounge.
Lounge:
4.90m x 3.68m (16' 1" x 12' 1") Central feature tiled fireplace with open fire, Double glazed bay window with open outlook, radiator, television point.
Kitchen/dining room:
6.44m x 4m (21' 2" x 13' 1") A lovely room for entertaining with the open plan kitchen to dining room. Central fireplace (Which could be used as an open fire) double glazed double doors to the garden, feature radiator, wood strip floor, opening to the kitchen area, one and a half bowl sink unit, a range of matching floor and wall units, built in oven and hob with extractor hood over, spotlights, double glazed window, door to utility area/rear porch.
Utility area:
Plumbing for washing machine, door to rear garden, door to shower room.
Shower room:
Shower cubicle, wash hand basin, low level WC, double glazed window, heated towel rail.
First floor landing:
Double glazed window.
Bedroom 1:
4.44m x 3.58m (14' 7" x 11' 9") Lovely open outlook over Weston super Mare via a double glazed window. Radiator.
Bedroom 2:
3.77m x 3.58m (12' 4" x 11' 9") Radiator, cupboard, double glazed window to the rear.
Bedroom 3:
2.96m x 2.74m (9' 9" x 9' 0") Double glazed window to the rear, radiator, cupboard housing boiler (The current owners tell us the boiler was fitted in 2013)
bedroom 4:
2.74m x 2.54m (9' 0" x 8' 4") Double glazed window to the front, radiator.
Bathroom:
Bath with shower over, low level WC, wash hand basin, double glazed window, heated towel rail.
Garage and parking:
Single garage with light, power and work bench, plus you have two off street parking spaces.
Rear garden:
Set over three levels: Level 1: Patio area with steps leading up to level 2: Mainly laid to lawn, with steps leading up to level 3: Which is a great area for chilling out, bar b q, and relaxing in the afternoon sunshine.
Property Location
Similar Properties
Semi-detached house For Sale Weston-super-Mare Semi-detached house For Sale BS22 Weston-super-Mare new homes for sale BS22 new homes for sale Flats for sale Weston-super-Mare Flats To Rent Weston-super-Mare Flats for sale BS22 Flats to Rent BS22 Weston-super-Mare estate agents BS22 estate agents



.png)











