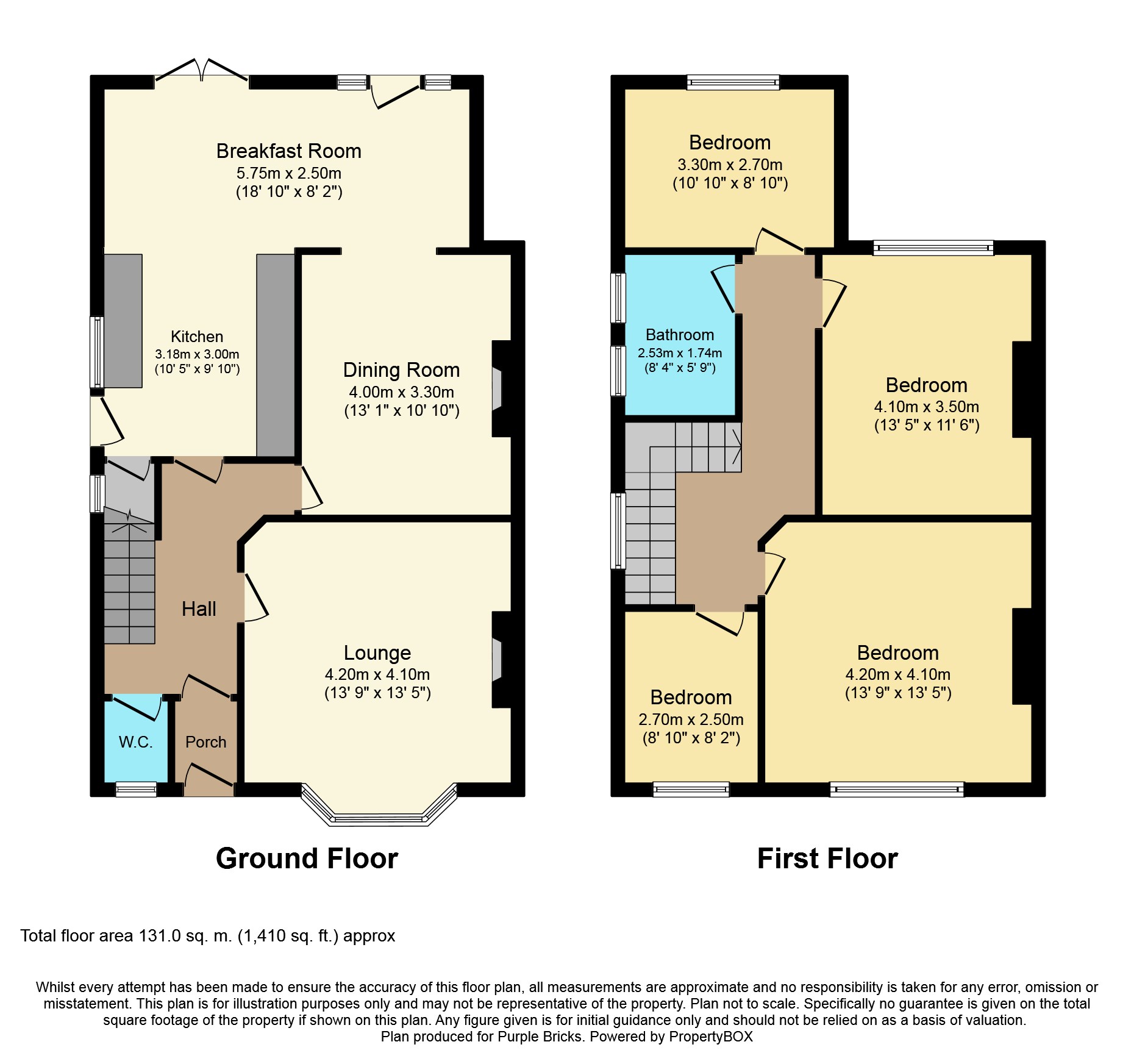4 Bedrooms Semi-detached house for sale in Westcliffe Road, Bolton BL1 | £ 350,000
Overview
| Price: | £ 350,000 |
|---|---|
| Contract type: | For Sale |
| Type: | Semi-detached house |
| County: | Greater Manchester |
| Town: | Bolton |
| Postcode: | BL1 |
| Address: | Westcliffe Road, Bolton BL1 |
| Bathrooms: | 1 |
| Bedrooms: | 4 |
Property Description
**excellent family home ~ no chain involved**
An Edwardian mature extended semi detached family home dating back to 1915 set within good sized gardens. Impressive well built solid family home retaining many original characteristic associated with its era offering well proportioned and spacious accommodation. Conveniently located for daily amenities including schools at all levels, Asda Superstore, health & leisure facilities, open countryside within a short walk, public transport into Bolton town centre, motorway and rail links. Comprising: Entrance porch, entrance hallway, cloakroom, lounge, dining room, breakfast room and kitchen. To the first floor we have four good sized bedrooms and a large family bathroom. To the exterior we have a large block paved front driveway offering parking for several vehicles leading to a detached garage, to the rear is a block paved patio area and mainly laid to lawn, it also as an outhouse which could be used for a variety of things.
Entrance Porch
Large hardwood glass panelled door leading into the front porch, tiled flooring, door leading to-
Entrance Hallway
Spacious entrance hallway, tiled flooring, double radiator.
Downstairs Cloakroom
Beautiful feature window to the front aspect, low level wc, sink hand basin, tiled flooring.
Lounge
13'9 x 13'5
Double glazed bay window to the front aspect, feature fire place, wooden flooring, radiator, picture rail.
Kitchen
10'5 x 9'10
Double glazed window to the side aspect, beautiful modern fitted kitchen with granite work surfaces, induction hob and built in microwave and electric oven, integrated fridge freezer, dishwasher, washer/dryer, under-stairs storage, spot lights, tiled flooring.
Breakfast Room
18'10 x 8'2
2 x double glazed double doors to the rear aspect offering access to the rear garden, skylight, double glazed window to the side aspect, double radiator, tiled flooring, underfloor heating, open plan to-
Dining Room
Feature fire place, wooden flooring, picture rail, door leading to the entrance hallway.
Landing
Beautiful feature window to the side aspect, loft access with pull down ladder, boarded & light.
Bedroom One
13'9 x 13'5
Double glazed window to the front aspect, single radiator.
Bedroom Two
13'5 x 11'6
Double glazed window to the rear aspect, 2 x fitted wardrobes and shelving, double radiator.
Bedroom Three
10'10 x 8'10
Double glazed window to the rear aspect, built in desk and shelving with a built in bed, double radiator.
Bedroom Four
8'10 x 8'2
Double glazed window to the front aspect, double radiator.
Family Bathroom
8'4 x 5'9
2 x double glazed windows to the side aspect, low level wc, sink hand basin, panelled bath, separate shower, radiator.
Front Garden
Block paved to the from and side of the property offering parking for several cars, laid to lawn with a small selection of trees and shrubs, access to rear garden.
Rear Garden
Large rear garden, block paved patio area, laid to lawn with a selection of trees and shrubs, small pond, access to the detached garage, outhouse which could be used as a workshop, office, playhouse, bar.
Property Location
Similar Properties
Semi-detached house For Sale Bolton Semi-detached house For Sale BL1 Bolton new homes for sale BL1 new homes for sale Flats for sale Bolton Flats To Rent Bolton Flats for sale BL1 Flats to Rent BL1 Bolton estate agents BL1 estate agents



.png)











