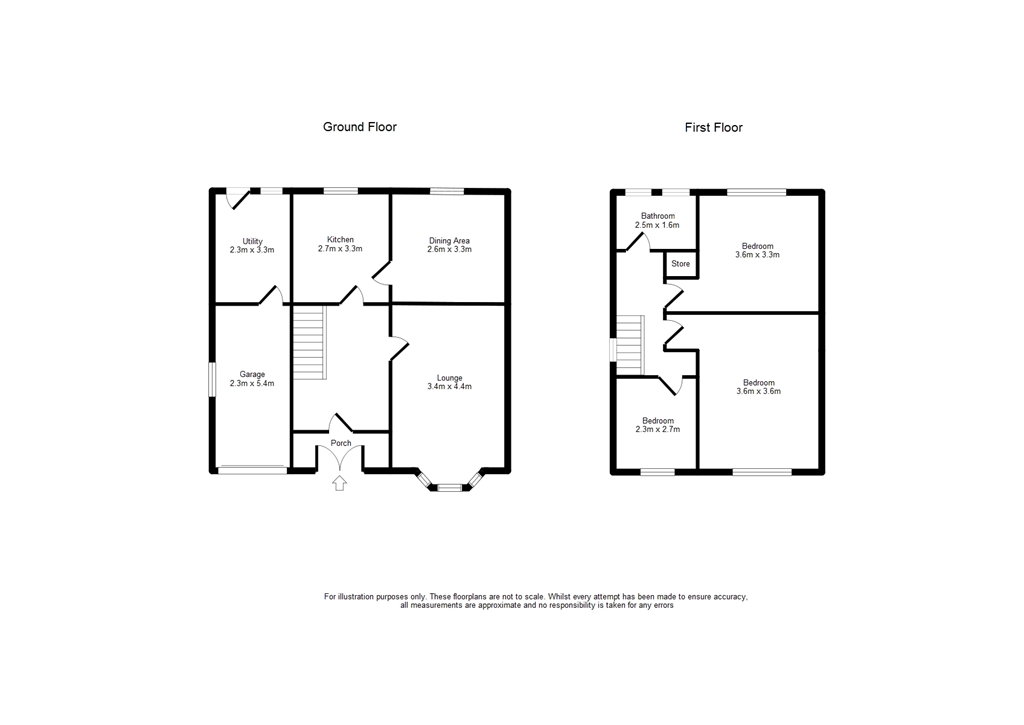3 Bedrooms Semi-detached house for sale in Westcombe Drive, Brandlesholme, Bury BL8 | £ 169,995
Overview
| Price: | £ 169,995 |
|---|---|
| Contract type: | For Sale |
| Type: | Semi-detached house |
| County: | Greater Manchester |
| Town: | Bury |
| Postcode: | BL8 |
| Address: | Westcombe Drive, Brandlesholme, Bury BL8 |
| Bathrooms: | 0 |
| Bedrooms: | 3 |
Property Description
Kristian Allan are delighted to offer for sale this well presented semi-detached property situated on a pleasant established development in the sought-after area of Brandlesholme, Bury. The property is conveniently positioned for the town centre and local amenities.
The property offers a garage, two reception rooms and a separate utility room. Three bedrooms to the first floor make this a sizeable property, desirable to many.
Accommodation briefly comprises of: An entrance through a porch to the hall, with the large lounge on the right, well sized kitchen and dining area to the rear with access to the large garden through the utility room and a spacious garage is also on offer.
To the first floor are three generous bedrooms with the master benefiting from fitted wardrobes. The family bathroom is also located on the first floor, promoting a 3 piece suite comprising of, a bath, WC and hand wash basin.
The exterior of the property has a brick facade with garage to the left and a gated driveway.
Early viewing is highly recommended.
Details:
Lounge 3.4m x 4.4m (11'2'' x 14'4'' ) Glazed window, ceiling light, carpets, radiator and gas fire.
Dining Area 2.6m x 3.3m (8'5'' x 10'8'') Glazed window, ceiling light, carpet and radiator.
Kitchen 2.7m x 3.3m (8'9'' x 10'8'') Glazed window, ceiling light fittings, wood effect laminate flooring, a range of wall and base units with complementary work surfaces and tiling. Sink, numerous power points and radiator.
Utility 2.3m x 3.3m (7'5'' x 10'8'') Glazed window and frosted door, wood effect laminate flooring and ceiling light.
Master Bedroom 3.6m (max) x 3.6m (11'8'' x 11'8'') Glazed window, fitted wardrobes, radiator, ceiling light and carpets
Second Bedroom 3.6m (max) x 3.3m (11'8'' x 10'8'') Glazed window, radiator, ceiling light and carpets.
Third Bedroom 2.3m x 2.7m (max) (7'5'' x 8'9'') Glazed window, radiator, ceiling light and carpets
Bathroom 2.5m x 1.6m (8'2'' x 5'2'') Frosted window, radiator, suite comprising of WC, hand wash basin and bath. Tiled walls and flooring to compliment.
Garage 2.3m x 5.4m (7'3'' x 17'7'')
Outside Enclosed rear garden. To the front is a driveway and lawn area.
N.B. None of the services/appliances have been tested therefore we cannot verify as to their condition. All measurements are approximate.
Property Location
Similar Properties
Semi-detached house For Sale Bury Semi-detached house For Sale BL8 Bury new homes for sale BL8 new homes for sale Flats for sale Bury Flats To Rent Bury Flats for sale BL8 Flats to Rent BL8 Bury estate agents BL8 estate agents



.png)











