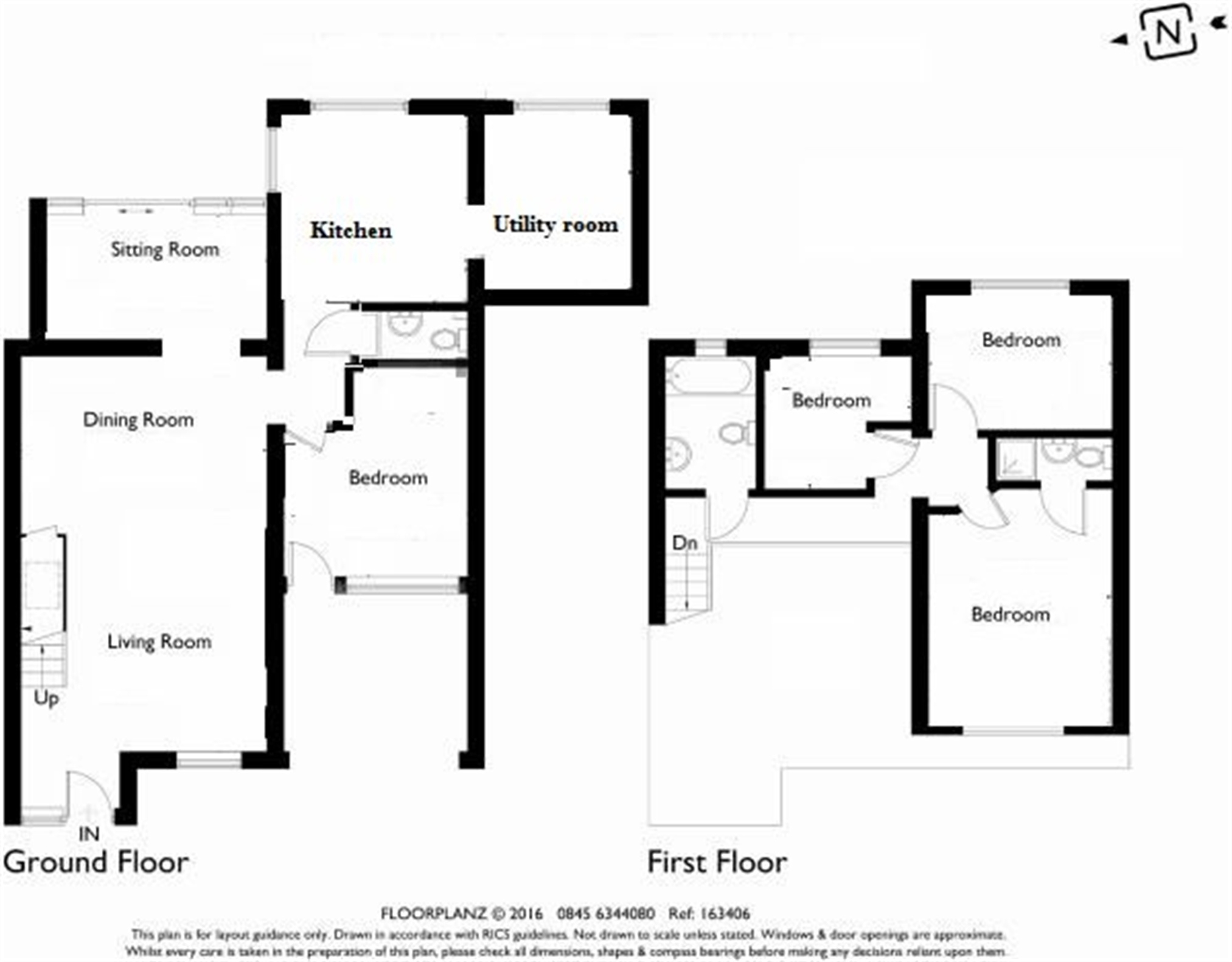4 Bedrooms Semi-detached house for sale in Westell Close, Baldock, Hertfordshire SG7 | £ 450,000
Overview
| Price: | £ 450,000 |
|---|---|
| Contract type: | For Sale |
| Type: | Semi-detached house |
| County: | Hertfordshire |
| Town: | Baldock |
| Postcode: | SG7 |
| Address: | Westell Close, Baldock, Hertfordshire SG7 |
| Bathrooms: | 0 |
| Bedrooms: | 4 |
Property Description
Fully refurbished to a high specification, this fantastic three/four bedroom semi detatched property benefits from a open plan lounge/diner with vaulted ceiling, back sitting room, stunning kitchen and utility room, downstairs cloakroom, fourth bedroom/ study, mezzanine hallway, flawless bathroom, two double bedrooms (one with an en-suite) and single bedroom.
Outside has been completed to the same exceptional standard with a 'no maintenance' rear garden with two decking areas and artificial lawn.
This property has had no expense sparred and has been fitted to a seamless standard.
Westell Close is located within the Historic market town of Baldock and enjoys the country lifestyle looking out to Clothall Common. The property is within walking distance of the High Street which is bustling with shops, boutiques, bars and necessary facilities such as supermarket, doctors and dentist. The A1m is also a short distance away.
Ground floor
lounge
6.80m x 4.20m (22' 4" x 13' 9")
A complete wow factor, walking through the newly fitted composite front door into this amazing space with vaulted ceiling and suspended light fitting: This room is the perfect room for entertaining. An alcove fits a 65" TV with all hidden cables and the two tall designer radiators give a luxurious feel. Space for a large dining table with dimmable down lighting to create the mood. Storage under the stairs. Wood flooring flowing into the back sitting room.
Sitting room/ playroom
3.80m x 2.00m (12' 6" x 6' 7")
A versatile room currently used as a playroom which opens fully into the garden with bi-fold doors.
Kitchen
3.30m x 3.20m (10' 10" x 10' 6")
Stunning gloss kitchen: Base units with long bar handles and wooden work surface over. Full height larder cupboards housing two ovens. Induction hob and Integrated dishwasher. Tiled flooring and designer radiator to complete the perfect finish. Window to the rear and side aspect allowing in an abundance of light.
Utility room
2.70m x 2.30m (8' 10" x 7' 7")
Located off the kitchen, this utility room is larger than the average kitchen. Fully fitted to match the kitchen comprising: Gloss units with wooden work surface. Space for a washing machine, tumble dryer, freestanding fridge and freezer. Window to the rear aspect and short designer radiator.
Downstairs cloakroom
0.90m x 1.90m (2' 11" x 6' 3")
Concealed W/C and vanity wash hand basin. Heated towel radiator. Tiled flooring.
Bedroom 4 / study
3.10m x 3.60m (10' 2" x 11' 10")
Currently used as a study, this room would also be a fantastic fourth bedroom. Window to the front aspect and door leading into the carport.
First floor
first floor landing
With a frosted glass mezzanine, the first floor landing feels spacious providing you with a view of the lounge.
Bathroom
1.60m x 2.50m (5' 3" x 8' 2")
Streamlined, Fully tiled bathroom which is the perfect spot for relaxing. The side panel bath with concealed mixer taps, sits next to the window looking out to Clotham Common and also directly at the fitted TV. Vanity wash hand basin and w/c. Heated towel radiator and down lighting.
Bedroom one
3.30m x 3.20m (10' 10" x 10' 6")
Double bedroom with eaves storage space. Window to the front aspect. Door into the en-suite.
En-suite shower room
2.20m x 0.90m (7' 3" x 2' 11")
Fitted to a high spec comprising: Vanity wash hand basin and W/C. Shower enclosure.
Bedroom two
2.40m x 3.20m (7' 10" x 10' 6")
Double bedroom with window to the rear aspect looking out to Clothall Common.
Bedroom three
2.20m x 2.40m (7' 3" x 7' 10")
Single bedroom (which is currently used as a dressing room) with window to the rear aspect. Access to the loft via a hatch.
Exterior
car port
Space for one car.
Rear garden
Fully enclosed by brick walls, this little haven is perfect to relax in.
Two decking areas and artificial grass with wooden sleeper borders and exterior lighting.
Rear gate with easy access to Clothall Common.
Property Location
Similar Properties
Semi-detached house For Sale Baldock Semi-detached house For Sale SG7 Baldock new homes for sale SG7 new homes for sale Flats for sale Baldock Flats To Rent Baldock Flats for sale SG7 Flats to Rent SG7 Baldock estate agents SG7 estate agents



.png)