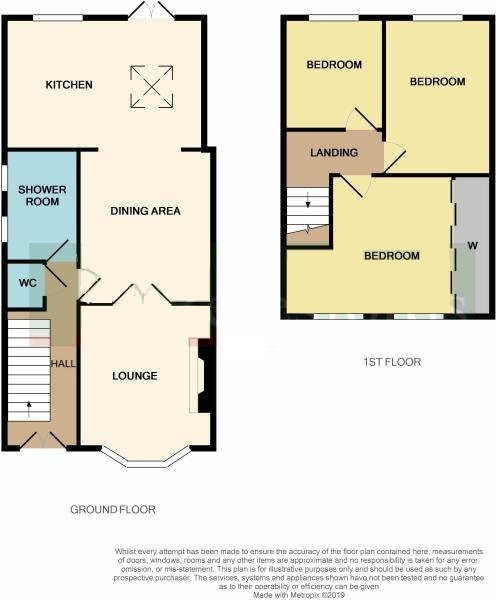3 Bedrooms Semi-detached house for sale in Western Avenue, Brentwood, Essex CM14 | £ 500,000
Overview
| Price: | £ 500,000 |
|---|---|
| Contract type: | For Sale |
| Type: | Semi-detached house |
| County: | Essex |
| Town: | Brentwood |
| Postcode: | CM14 |
| Address: | Western Avenue, Brentwood, Essex CM14 |
| Bathrooms: | 1 |
| Bedrooms: | 3 |
Property Description
Guide Price £500,000 - £515,000. A beautifully presented semi detached family home located conveniently for Brentwood High Street and mainline station. The property offers good size accommodation with modern interior featuring two reception rooms, three well proportioned bedrooms and a stunning garden measuring approximately 150'.
Overview & Location
The property is conveniently placed for the mainline station with good links into central London and the vibrant High Street with its array of shops, bars and restaurants. Local parks and schools are also located nearby.
Main Accommodation
Entrance via double glazed translucent double doors to entrance hall.
Entrance Hall
Staircase ascending to first floor with under stairs storage. Wood effect floor. Doors to following accommodation.
Dining Room (12' 7" x 10' 9")
Radiator with ornate cover. Wood effect floor. Glazed double doors to lounge. Open to kitchen/breakfast room.
Lounge (13' 5" x 10' 9")
Double glazed bay window with contemporary style shutters to front elevation. Built-in TV surround and drawer units. Radiator. Wood effect floor.
Kitchen/Breakfast Room (15' 10" x 11' 3")
Double glazed window to rear elevation and double glazed double doors to rear garden. Skylight. Recess ceiling lights. Fitted with a range of units with contrasting granite work surfaces and tiled splash backs. Unit housing gas boiler. Inset butler style sink with mixer tap. Integrated Zanussi dishwasher. Provision for Range gas cooker with Range Master extractor hood above, washing machine and fridge/freezer. Tiled floor with under floor heating. Radiator.
Wet Room
Two double glazed translucent windows to side elevation. Recess ceiling lights. Suite comprises of walk-in shower with shower attachment and screen, wall mounted wash hand basin and low level wc. Fully tiled walls. Wall mounted heated chrome towel rail. Tiled floor.
Cloakroom
Double glazed translucent window to side elevation. Suite comprises of vanity wash hand basin and low level wc. Tiled walls and floor.
First Floor Landing
Double glazed window to side elevation. Access to loft. Doors to following accommodation.
Bedroom One (13' 7" x 11' 1")
Measurement into wardrobes. Two double glazed windows with contemporary style shutters to front elevation. Picture rail. Fitted wardrobes. Radiator.
Bedroom Two (12' 4" x 8' 8")
Double glazed window with contemporary style shutters to rear elevation. Radiator.
Bedroom Three (9' 3" x 7' 8")
Double glazed window with contemporary style shutters to rear elevation. Radiator.
Exterior
Rear Garden
The property features a rear garden extending to some 150'. Commences with a raised block paved terrace providing an ideal area for entertaining with two timber pergolas and retaining wall with steps down to the remainder of the garden which is laid to lawn with mature planted borders. To the rear of the garden there is a raised timber terrace with timber outbuilding to remain. Exterior lighting and external water tap.
Front Elevation
The property benefits from a shingled private driveway providing off street parking. Gate providing side access.
Property Location
Similar Properties
Semi-detached house For Sale Brentwood Semi-detached house For Sale CM14 Brentwood new homes for sale CM14 new homes for sale Flats for sale Brentwood Flats To Rent Brentwood Flats for sale CM14 Flats to Rent CM14 Brentwood estate agents CM14 estate agents



.png)











