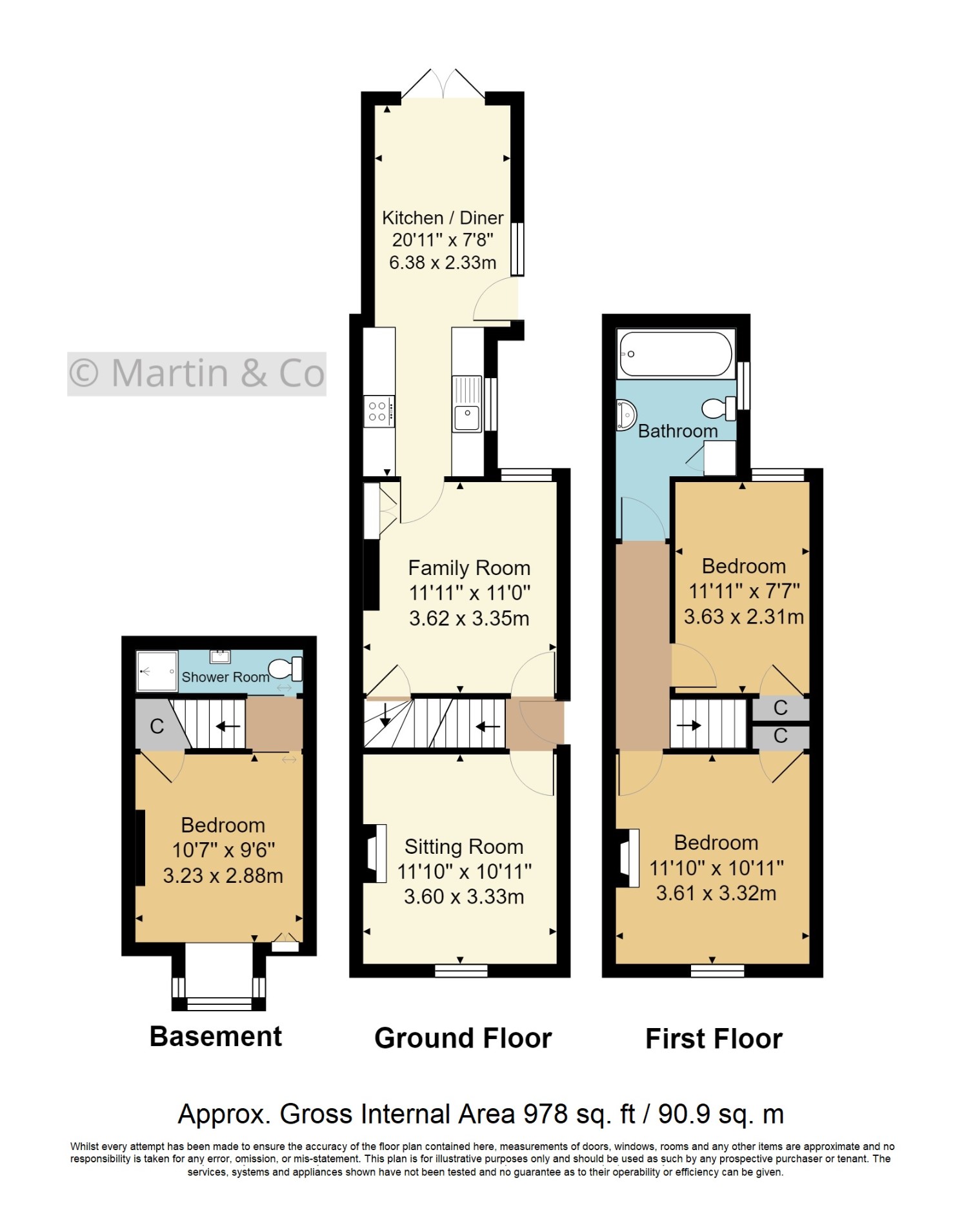3 Bedrooms Semi-detached house for sale in Western Road, Tunbridge Wells TN1 | £ 385,000
Overview
| Price: | £ 385,000 |
|---|---|
| Contract type: | For Sale |
| Type: | Semi-detached house |
| County: | Kent |
| Town: | Tunbridge Wells |
| Postcode: | TN1 |
| Address: | Western Road, Tunbridge Wells TN1 |
| Bathrooms: | 0 |
| Bedrooms: | 3 |
Property Description
Property description This property underwent a major refurbishment and renovation in 2016 when it benefitted from a kitchen extension, basement refurbishment, complete rewiring of the house, a new central heating system and new double-glazed windows throughout.
As you enter the house on your left, you will find the first of 2 reception rooms with a high ceiling, large window, feature chimney, alcoves, Tv and modem connections.
To the right of the front door you will find the second reception room ideally located to be a formal dining room or a family room.
From the main door you will find access to the ground floor rooms where you have the front reception room, which has good space and light with high ceilings with a large double glazed window with radiator beneath. Two alcoves incorporating a feature chimney breast, TV and modem connections.
Adjacent to the front reception room you will find a dual aspect dining room with plenty of cupboard space and engineered flooring which leads to an open plan kitchen diner, which has a contemporary finish with integrated washing dryer, dishwasher fridge / freezer, matching stainless steel built in oven, 4 burner gas hob and stainless steel splash back with chimney style hood. The engineered wood flooring is continued and leads to a seating area which is flooded with light and has side and rear access to the private court yard garden.
The first floor landing has small landing which gives access to the loft two bedrooms and family bathroom, the master bedroom is light and spacious with a original feature cast iron fire place with ornate detailing. The bedroom has additional built in cupboard space and large front facing double glazed window with radiator underneath.
Just over the landing you will find the second bedroom and family size bathroom which is has matching three piece suite with pedestal wash hand basin, back to the wall wc and deep panelled with shower screen and tiled surround. Recessed led lighting, obscured double glazed window, good inbuilt storage and tiled flooring.
As you return to the dining room / family room you will find a carpeted set of stairs that leads to the third bedroom which has recessed led lighting, curtained storage area with double glazed and display shelf, further built in cupboards and an en suite shower room with the same finish and standard as the family bathroom.
Outside
Brick wall frontage with side path to the side and rear garden, offering a private patio are which is ideal for sitting out and relaxing with family and friends.
Property Location
Similar Properties
Semi-detached house For Sale Tunbridge Wells Semi-detached house For Sale TN1 Tunbridge Wells new homes for sale TN1 new homes for sale Flats for sale Tunbridge Wells Flats To Rent Tunbridge Wells Flats for sale TN1 Flats to Rent TN1 Tunbridge Wells estate agents TN1 estate agents



.png)











