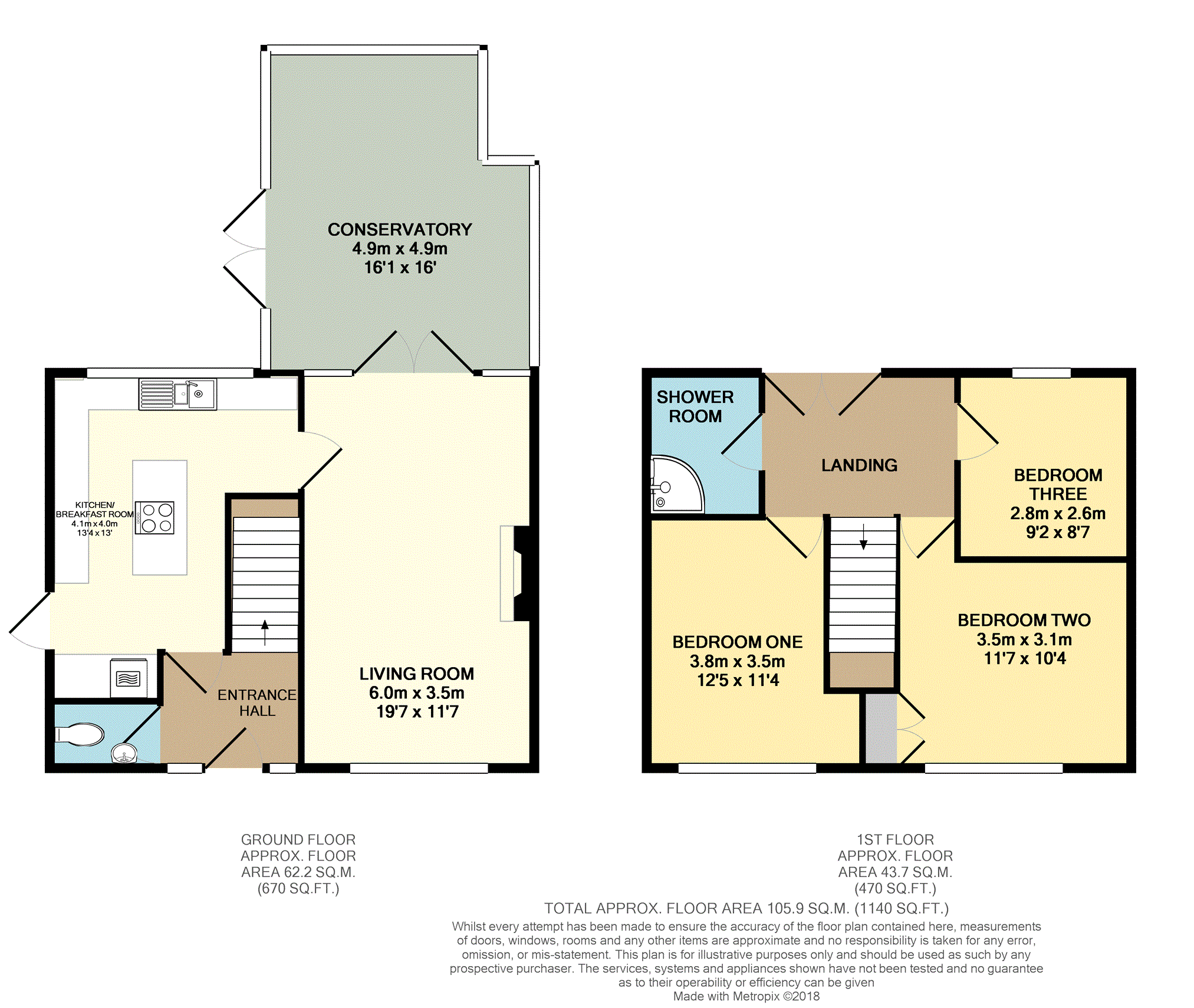3 Bedrooms Semi-detached house for sale in Western Way, Sandy SG19 | £ 310,000
Overview
| Price: | £ 310,000 |
|---|---|
| Contract type: | For Sale |
| Type: | Semi-detached house |
| County: | Bedfordshire |
| Town: | Sandy |
| Postcode: | SG19 |
| Address: | Western Way, Sandy SG19 |
| Bathrooms: | 1 |
| Bedrooms: | 3 |
Property Description
A beautifully presented three bedroom semi detached family house, constructed in the 1960's and offering a home of comfort and space.
The property has had a modern kitchen fitted with island unit, and a large conservatory addition which really opens up the living space.
There is a state of the art hybrid gas boiler central heating system with heat pump with a payback of approx. £612 per year.
Viewing is highly recommended of this competitively priced home.
Sandy is a small market town and civil parish in Bedfordshire, England. It lies 8 miles (13 km) to the east of Bedford, 18 miles (29 km) to the south west of Cambridge and 43 miles (69 km) north of Central London. The town is situated on the A1 which hugs the western edge of the town. The A603 leads west towards Bedford; the B1042 leads east towards Potton and Cambridge. There are a number of bus routes, principally the 73 from Biggleswade to Bedford.
Sandy Railway Station serves the town. The station is 44 miles (71 km) north of London King's Cross on the East Coast Main Line. Sandy is managed and served by Great Northern.
Entrance Hall
Double glazed entrance door, wing windows, staircase to first floor, radiator, glazed door to Kitchen/Breakfast Room, door to Living Room, door to Cloakroom.
Cloak Room
Fitted with WC with concealed cistern, wash hand basin, heated towel rail, frosted window to front, half tiled walls and tiled floor.
Kitchen/Breakfast
13'4 x 13'
A lovely modern kitchen comprising of one and a half bowel stainless steel single drainer sink unit, cupboards under, a range of contemporary units at eye and base levels, working surfaces, splashbacks, integrated electric double oven, island unit with cupboards and drawers and induction hob with extractor hood over, tiled floor, built in understairs cupboard, radiator, glazed door to outside, window to rear, glazed door to Living Room.
Living Room
19'7 x 11'7
Window to front, radiator, Fireplace, door to entrance hall and door to kitchen/breakfast room, French doors to Conservatory.
Conservatory
16' 16'1 max
pvcu/brick construction, a really great addition to the property, currently used as an additional sitting/dining room. Tiled floor with underfloor heating. French doors leading to rear garden.
First Floor Landing
Window to rear, built in double cupboard housing hybrid gas fired boiler, hatch to loft space.
Bedroom One
12'5 x 11'4
Window to front, radiator, a range of fitted wardrobes/dresser.
Bedroom Two
11'7 x 10'4
Window to front, radiator, built in double wardrobe, built in overstairs cupboard.
Bedroom Three
9'2 x 8'7
Window to rear, radiator.
Shower Room
Fitted with WC, wash hand basin set into vanity unit, corner shower enclosure, tiled floor with underfloor heating, heated towel rail, frosted window to rear, extractor fan.
Front Garden
The property is approached via a tarmac driveway which provides off road parking for several vehicles, and leads to the garage. The front garden is landscaped with blue slate chippings and has hedge screening to the front.
Garage
The garage is a single garage with up and over door, light and power, personal door to rear garden.
Rear Garden
The rear garden is attractively landscaped, with large paved patio area, leading to shingled area and further rotunda patio. Numerous shrubs.
At the rear of the garden is a further patio/seating area with covered pergola. To the rear of the garage is a covered storage area, for tools etc. The whole garden is fully enclosed and there is gated access to the driveway.
Property Location
Similar Properties
Semi-detached house For Sale Sandy Semi-detached house For Sale SG19 Sandy new homes for sale SG19 new homes for sale Flats for sale Sandy Flats To Rent Sandy Flats for sale SG19 Flats to Rent SG19 Sandy estate agents SG19 estate agents



.png)











