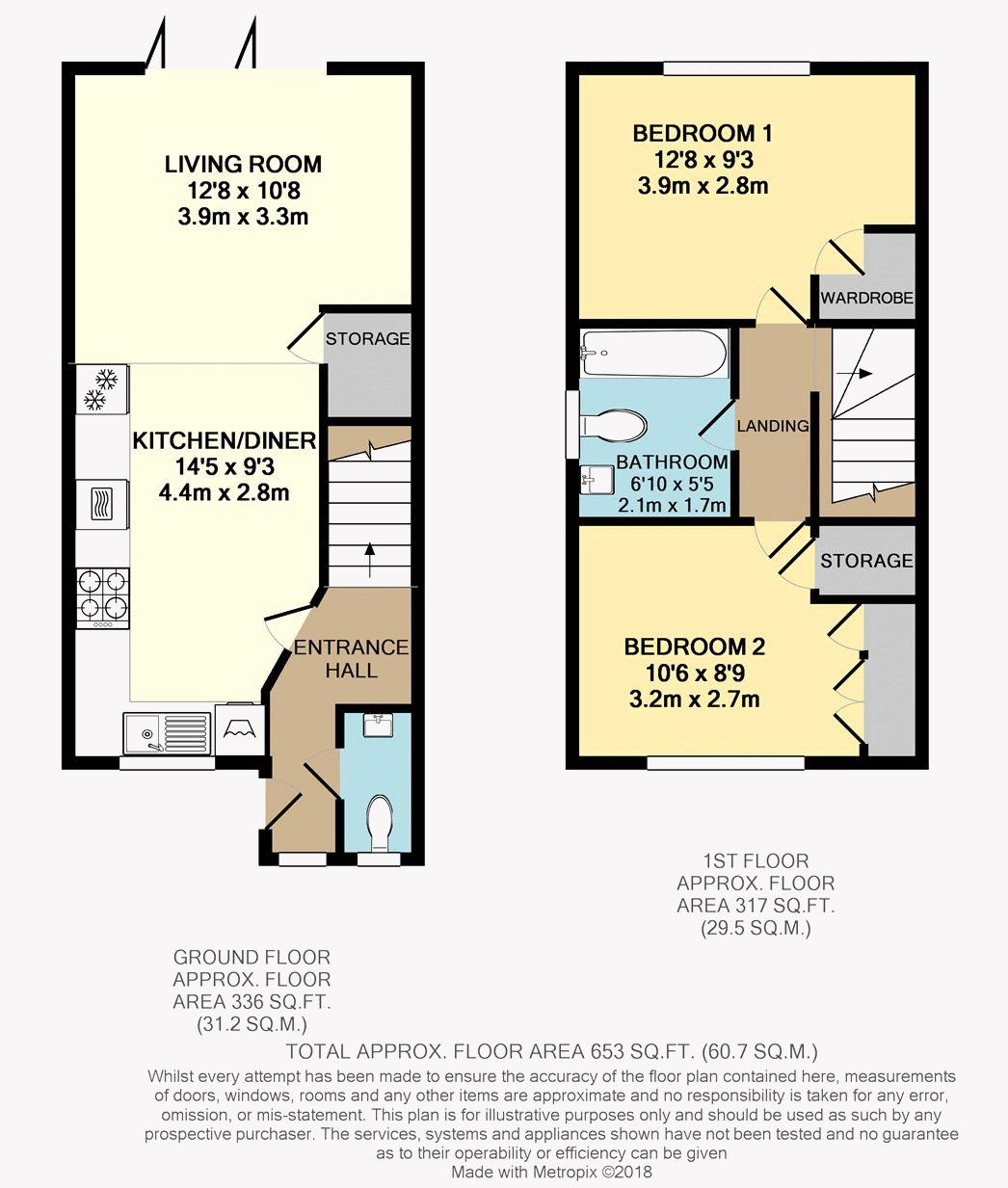2 Bedrooms Semi-detached house for sale in Westerton Road, Tingley, Wakefield WF3 | £ 169,950
Overview
| Price: | £ 169,950 |
|---|---|
| Contract type: | For Sale |
| Type: | Semi-detached house |
| County: | West Yorkshire |
| Town: | Wakefield |
| Postcode: | WF3 |
| Address: | Westerton Road, Tingley, Wakefield WF3 |
| Bathrooms: | 1 |
| Bedrooms: | 2 |
Property Description
Chain free - contemporary decor - south facing garden - open plan design
A beautifully presented 2 Bed Semi-Detached Property in Tingley. With a modern and contemporary decor throughout the property would ideally suit a ftb, Young Professional or Retired Couple.
An open plan design to the ground floor provides a modern and light space with a well equipped kitchen (bosch appliances). The overall finish looks great with a porcelain tiled floor and bi-folding doors. There is also a guest WC.
To the first floor are two double bedrooms and a modern bathroom.
Externally is equally as impressive with a double driveway and an enclosed south facing lawned garden to the rear. In a great location close to local amenities, excellent local schools, lovely walks and a short drive to the Motorway networks and Leeds City.
Ground Floor
Entrance Hall
With a porcelain tiled floor and leading to the guest WC, kitchen/diner and stairs to the first floor.
Guest WC
Comprising of a low flush WC and wash basin. There is a tiled floor, tiled splash-back and extractor.
Kitchen/Diner (14' 5'' x 9' 3'' (4.4m x 2.81m))
A stunning kitchen/diner with a range of high gloss (two tone) base and wall mounted units benefiting from bosch integrated appliances, including a gas hob with chimney extractor over, electric oven and fridge freezer. There is also an integrated Beko washing machine. The finish is complete with feature plinth lighting, ceiling spots, modern localised wall tiling and porcelain floor tiles.
Living Area (10' 8'' x 9' 3'' (3.25m x 2.81m))
An open plan design from the kitchen/diner, the living area is flooded with natural light from bi-folding doors opening to the rear garden and the porcelain tiled floor continues through.
First Floor
Access to the loft with pull-down ladder and light.
Bedroom 1 (9' 2'' x 12' 8'' (2.8m x 3.85m))
A rear facing double bedroom with a neutral decor, grey carpet and an in-built wardrobe.
Bedroom 2 (8' 9'' x 10' 6'' (2.66m x 3.21m + wardrobes))
A front facing double bedroom with a neutral decor, grey carpet and modern in-built wardrobes.
Bathroom (6' 10'' x 5' 5'' (2.08m x 1.66m))
A modern white suite comprising of a panelled bath with shower over and shower screen, low flush WC and wash basin set within a storage vanity unit. The finish is complete with a heated towel rail, localised ceramic wall tiling and a tiled floor.
Exterior
To the front of the property is parking for two vehicles and to the rear is an enclosed lawned garden with planted border, a stone paved patio and garden shed.
Property Location
Similar Properties
Semi-detached house For Sale Wakefield Semi-detached house For Sale WF3 Wakefield new homes for sale WF3 new homes for sale Flats for sale Wakefield Flats To Rent Wakefield Flats for sale WF3 Flats to Rent WF3 Wakefield estate agents WF3 estate agents



.png)











