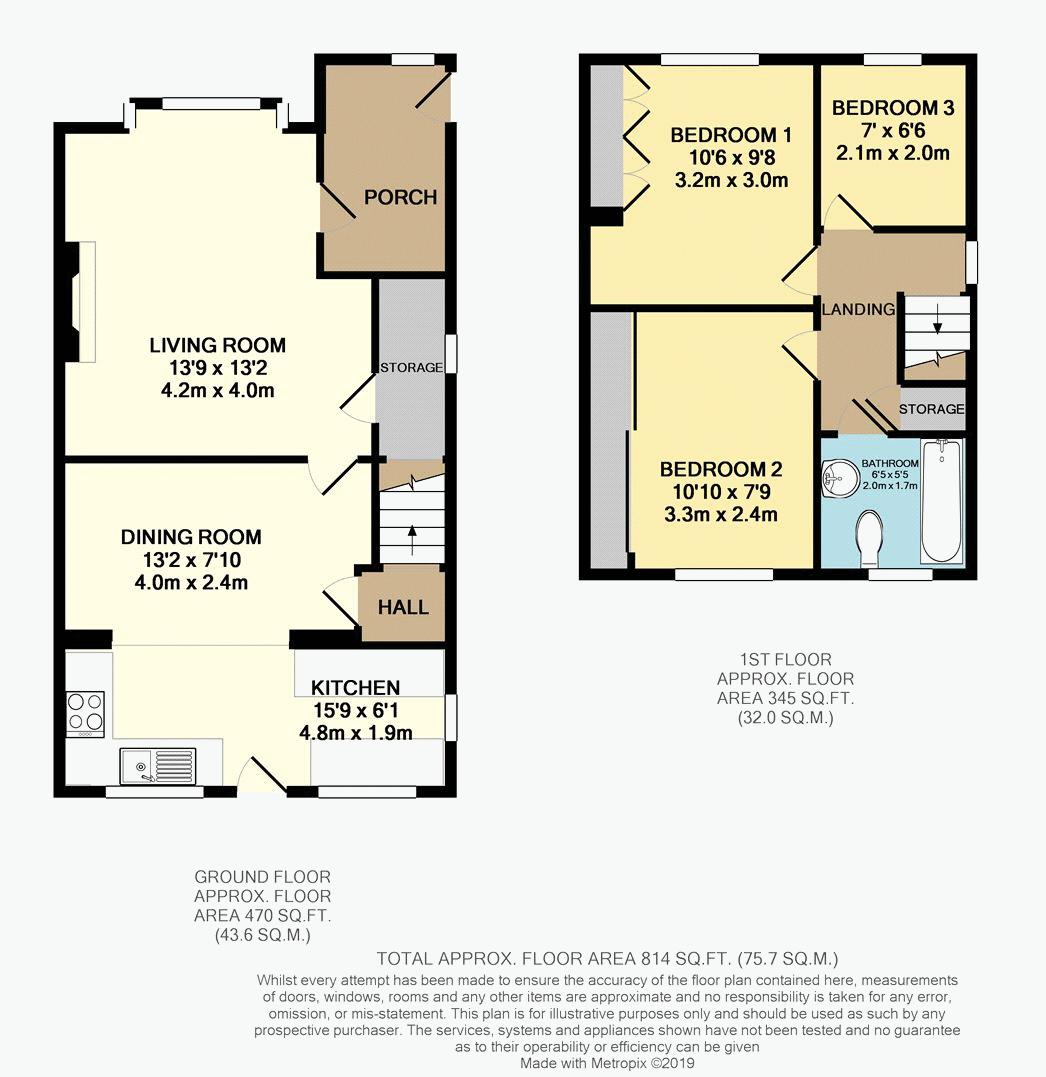3 Bedrooms Semi-detached house for sale in Westerton Road, Tingley, Wakefield WF3 | £ 179,950
Overview
| Price: | £ 179,950 |
|---|---|
| Contract type: | For Sale |
| Type: | Semi-detached house |
| County: | West Yorkshire |
| Town: | Wakefield |
| Postcode: | WF3 |
| Address: | Westerton Road, Tingley, Wakefield WF3 |
| Bathrooms: | 1 |
| Bedrooms: | 3 |
Property Description
Onwards and Upwards are delighted to offer for sale this Three Bedroom Semi-Detached Property.
Desirable location - Walking distance to westerton primary school.
Offering spacious accommodation with so much scope.
Comprises of Entrance Porch, Lounge, Dining Room, Kitchen, Two Double Bedrooms, Single Bedroom and House Bathroom.
Externally a Generous back garden with Lawn and paved Patio's,
There is also a good size Driveway providing off street parking with Garage.
In a popular location close to local amenities and schools and just a short drive to the Motorway Networks, the White Rose Shopping Centre and Leeds City.
A high demand will be expected so an early viewing is essential.
Exterior
The front of the property a generous size drive provides plenty of parking leading to the garage.
The rear garden is enclosed and a generous size with lawn and paved patio areas allowing plenty of outdoor space, ideal for entertaining family and friends.
Ground Floor
Entrance Porch
Leads to the living room.
Living Room (13' 1'' x 13' 9'' (4.0m x 4.2m))
A bright and spacious living room in neutral décor with modern fire surround living flame gas fire, useful under stairs storage cupboard and ceiling coving.
Dining Room (13' 1'' x 7' 10'' (4.0m x 2.4m))
Open plan to the kitchen a good size dining area finished in a neutral décor.
Kitchen (15' 9'' x 5' 11'' (4.79m x 1.8m))
Open plan to the dining area with range of base and wall mounted units, integrated gas hob and electric oven with plumbing for a washing machine, dishwasher and space for a fridge. A door leads out to the rear paved patio area.
First Floor
Bedroom 1 (10' 6'' x 9' 8'' (3.2m x 2.95m))
To the front is a double bedroom with fitted wardrobes.
Bedroom 2 (10' 10'' x 7' 7'' (3.3m x 2.3m))
A further double bedroom with fitted wardrobes.
Bedroom 3 (7' 0'' x 6' 6'' (2.13m x 1.97m))
To the rear a single bedroom finished with a neutral décor.
Family Bathroom (6' 5'' x 5' 5'' (1.96m x 1.65m))
Property Location
Similar Properties
Semi-detached house For Sale Wakefield Semi-detached house For Sale WF3 Wakefield new homes for sale WF3 new homes for sale Flats for sale Wakefield Flats To Rent Wakefield Flats for sale WF3 Flats to Rent WF3 Wakefield estate agents WF3 estate agents



.png)










