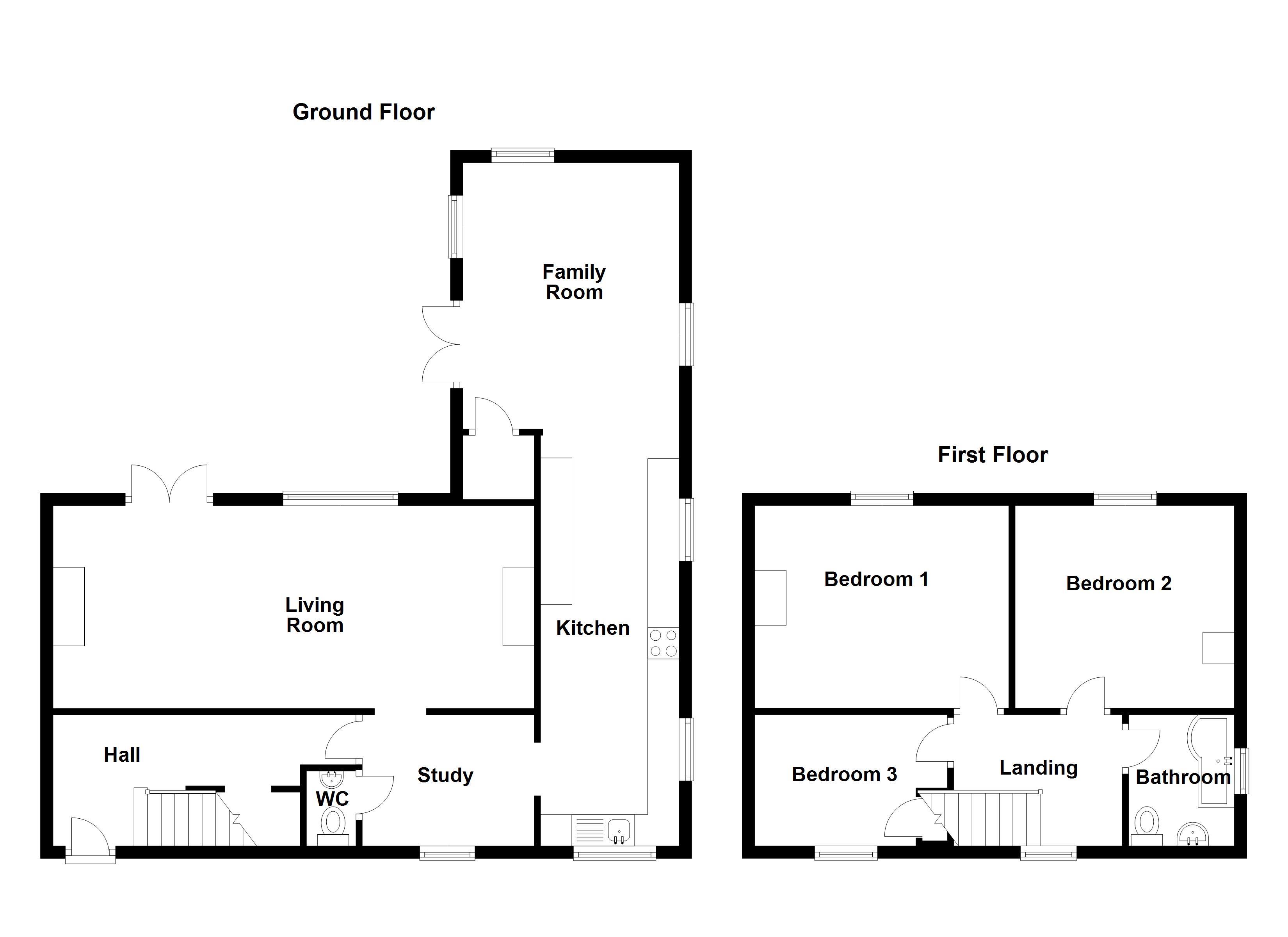3 Bedrooms Semi-detached house for sale in Westfield Road, Backwell, North Somerset BS48 | £ 350,000
Overview
| Price: | £ 350,000 |
|---|---|
| Contract type: | For Sale |
| Type: | Semi-detached house |
| County: | Bristol |
| Town: | Bristol |
| Postcode: | BS48 |
| Address: | Westfield Road, Backwell, North Somerset BS48 |
| Bathrooms: | 0 |
| Bedrooms: | 3 |
Property Description
Refurbished property with a refitted kitchen and upgraded bathroom. Having being extended the property offers good ground floor accommodation and a sense of space.
There is a welcoming hallway with stairs leading to the first floor and to the study area which gives access to the cloakroom and open plan to the lounge and kitchen area. The lounge is situated at the rear of the property over looking the garden and has a feature fire place. This room is 25ft wide so able to cope as a lounge diner or a lounge with a children's area. The kitchen runs through the side of the property and is open plan to the 2nd family area with versatile use.
On the first floor are three double bedrooms and a refitted three piece bathroom with a modern P Shape bath.
Entrance hall
With a secure double glazed front door, stairs rising to the first floor with cupboard under, wall mounted radiator.
Cloakroom
Two piece suite comprising a low level WC, and a wash hand basin.
Living room
7.72m (25' 4") x 3.23m (10' 7")
Being of rear aspect with a double glazed window and French doors to garden, feature fire place, wall mounted radiator.
Study area
2.57m (8' 5") x 2.13m (7' 0")
Being of front aspect with a double glazed window, open plan to the lounge and kitchen area, wall mounted radiator.
Kitchen
6.53m (21' 5") x 2.26m (7' 5")
Being of front and side aspect with double glazed windows and open plan to the family area, fitted with work surfaces incorporating a stainless steel sink unit with cupboards under, further range of base, drawer and eye level units, built in oven and hob plus further appliances, breakfast bar. Wall mounted radiator.
Family room
4.24m (13' 11") x 3.43m (11' 3")
Being open plan to the kitchen area and having double glazed windows all round plus door to garden, built in storage cupboard, wall mounted radiator.
Landing
Being of front aspect with a double glazed window, access to all first floor rooms
bedroom 1
4.04m (13' 3") x 3.23m (10' 7")
Being of rear aspect with a double glazed window, wall mounted radiator.
Bedroom 2
3.48m (11' 5") x 3.23m (10' 7")
Being of rear aspect with a double glazed window, wall mounted radiator.
Bedroom 3
3.07m (10' 1") x 2.08m (6' 10")
Being of front aspect with a double glazed window, built in cupboard, wall mounted radiator.
Bathroom
Being of side aspect with a double glazed window, Refitted three piece suite to included a P Shape bath with shower over, wash hand basin, low level WC, part tiled walls.
Outside
To the front of the property is a driveway to provide off street parking, Lawn area enclosed by hedging and side access to the rear garden.
The rear garden has a paved patio area leading to the lawn, various flower and shrub borders, timber summer house/shed, enclosed by fencing and hedging.
Property Location
Similar Properties
Semi-detached house For Sale Bristol Semi-detached house For Sale BS48 Bristol new homes for sale BS48 new homes for sale Flats for sale Bristol Flats To Rent Bristol Flats for sale BS48 Flats to Rent BS48 Bristol estate agents BS48 estate agents



.png)











