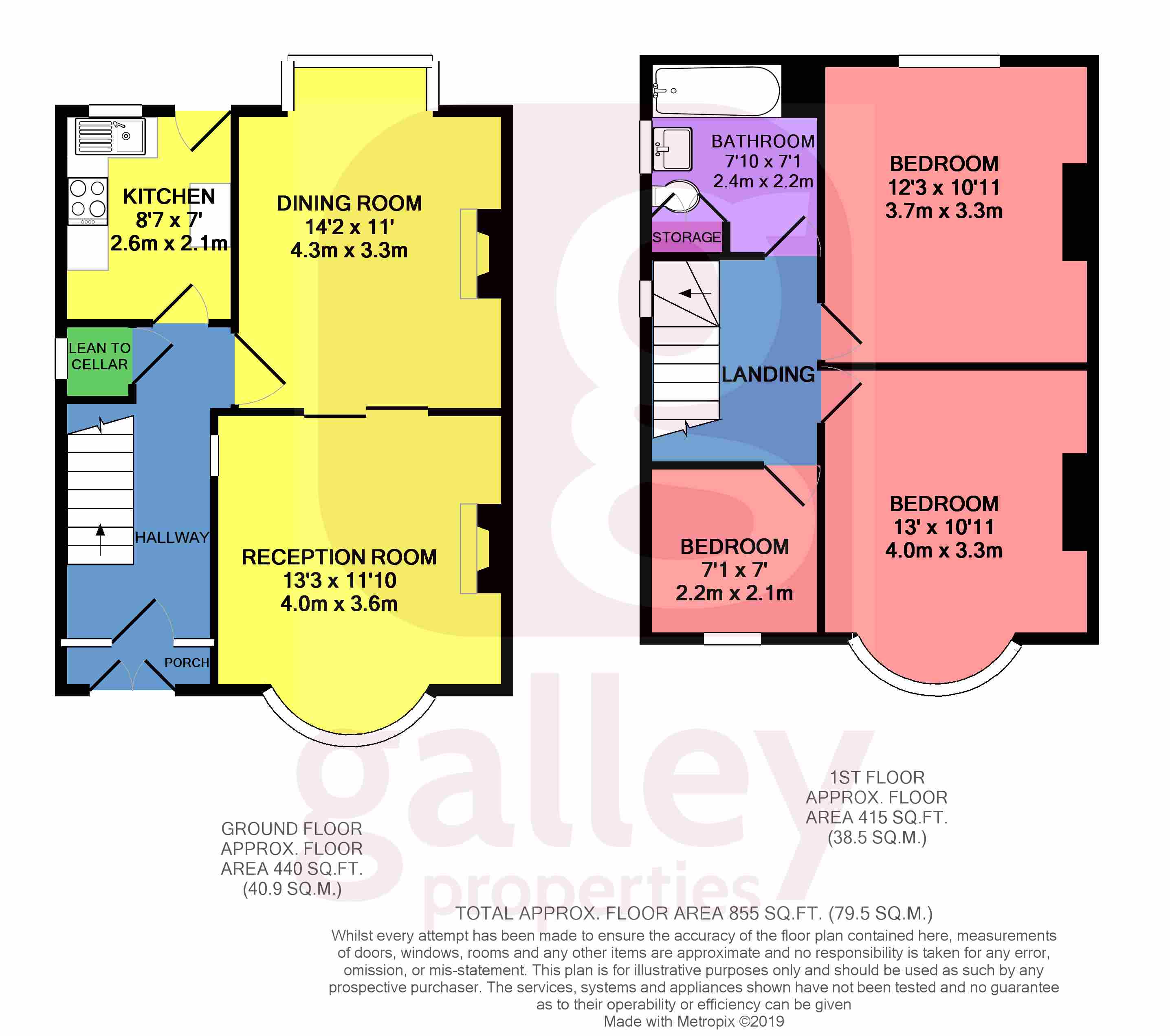3 Bedrooms Semi-detached house for sale in Westfield Road, Balby, Doncaster DN4 | £ 105,000
Overview
| Price: | £ 105,000 |
|---|---|
| Contract type: | For Sale |
| Type: | Semi-detached house |
| County: | South Yorkshire |
| Town: | Doncaster |
| Postcode: | DN4 |
| Address: | Westfield Road, Balby, Doncaster DN4 |
| Bathrooms: | 1 |
| Bedrooms: | 3 |
Property Description
Main description Galley Properties are delighted to offer to the market this great, three bedroomed family home in the popular residential area of Balby. Semi-detached, right next door to Westfield Park and within walking distance of Doncaster Town Centre and the railway station, it's ideally located for families and commuters alike.
In need of just a little updating, with bags of potential for the new owner to take advantage of, this nice sized home is sure to be popular, so book your viewing today.
Hallway Reached through a half glazed wooden front door from the storm porch, the hallway is fully carpeted and decorated in fresh white. With stairs to the first floor and doors off to the reception room, dining room and kitchen, as well as a doorway under the stairs leading to the cellar. Opaque glazed side windows let in plenty of natural light. Large radiator and pendant ceiling light.
Living room 13' 1" x 11' 9" (4.0m x 3.6m) With its wide, curved bow window and generous dimensions, this is sure to be the new owner's favourite room in the house. Original arched coving lead the eye up, making the ceiling seem even higher than it is and giving the room a wonderful air of space. There's a marble fire surround for a focal point, set with a gas fire, and under the window is a curved radiator. The decor is neutral, and there are power points, a central ceiling light and an tv aerial socket too. Original, opaque glazed sliding doors open into the dining room.
Dining room 14' 1" x 10' 9" (4.3m x 3.3m) The dining room benefits from the same neutral decor, original coving and feature marble fireplace as the reception room. There's a radiator under the wide bay window which overlooks the back garden, and the requisite power points and ceiling light. With the sliding doors both open wide, the reception room and dining room present a fabulous open space running the length of the house.
Kitchen 8' 6" x 6' 10" (2.6m x 2.1m) The kitchen is fitted with a range of wooden fronted base units and wall cabinets, with end display unit, a stainless steel sink set in front of the window, and space for a gas stove, fridge, and a washing machine or dishwasher. A half glazed uPVC door leads out into the back garden. A kitchen that is ready to use or with lots of potential to extend or re-modal
bedroom one 13' 1" x 10' 9" (4.0m x 3.3m) With its wide, curved bow window, picture rail and light décor providing a grandiose effect, the master bedroom is bright and cheerful, with plenty of room for a double bed plus furniture. There's a large radiator, power points and an offset ceiling light, and the view out over the front of the house gets the best of the morning sunshine.
Bedroom two 12' 1" x 10' 9" (3.7m x 3.3m) Fresh feeling with mint green decor, the back bedroom is a generously sized double room, with tons of space. The window overlooks the back garden and has a radiator underneath. There's an offset ceiling light and power point too.
Bedroom three 7' 2" x 6' 10" (2.2m x 2.1m) The third bedroom is cosy and would make an ideal nursery or home office if not required as a third bedroom. The uPVC double glazed window overlooks the front of the house, and there's a radiator, ceiling light and power points too. Neutral decor makes the best of the space.
Bathroom 7' 10" x 7' 2" (2.4m x 2.2m) There's an amazing, vintage blue bathroom suite in here, which makes for a real conversation starter! Low level WC, pedestal sink and a full size bath make up the suite, and the walls and sides of the bath are full tiled. Over the bath is an electric shower, and there's an opaque glazed uPVC window to the side elevation. Some nifty extra storage is in here too, in the form of a cupboard over the top of the stairs - always useful for towels and bedding.
Exterior space front garden Surrounded by a low brick wall with a wooden gate, the front garden is mainly paved for easy maintenance, with a small planted bed containing some lovely mature rose buses and shrubs. There's a single step up to the double uPVC doors leading into the storm porch, and a path goes down the side of the house to the rear garden.
Back garden The back garden is a lovely blank canvas for the new owner to do with as they please. Laid almost entirely to lawn, it's flat and easy to maintain, with a few mature rose shrubs planted along the wooden fence lines, and there's a good sized brick wall which backs onto the alleyway behind the house. A brick built outhouse provides lots of useful storage and also houses the combi boiler.
Property Location
Similar Properties
Semi-detached house For Sale Doncaster Semi-detached house For Sale DN4 Doncaster new homes for sale DN4 new homes for sale Flats for sale Doncaster Flats To Rent Doncaster Flats for sale DN4 Flats to Rent DN4 Doncaster estate agents DN4 estate agents



.png)











