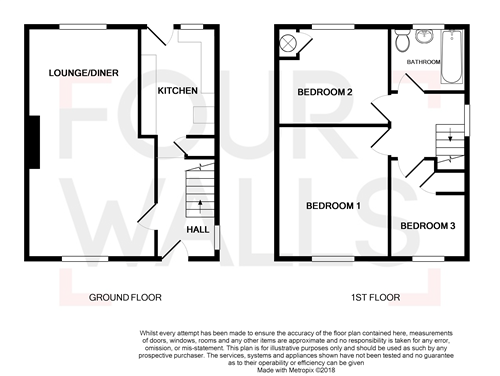3 Bedrooms Semi-detached house for sale in Westfield Way, Newport NP20 | £ 159,950
Overview
| Price: | £ 159,950 |
|---|---|
| Contract type: | For Sale |
| Type: | Semi-detached house |
| County: | Newport |
| Town: | Newport |
| Postcode: | NP20 |
| Address: | Westfield Way, Newport NP20 |
| Bathrooms: | 1 |
| Bedrooms: | 3 |
Property Description
Four walls online are delighted to market this three bedroom semi-detached property set on Westfield Way in Malpas, Newport. The property comprises entrance hall, large lounge/diner, kitchen, three good sized bedrooms, upstairs bathroom, rear garden, side access and off road parking to the front.
The property is located within a well sought after location which has superb links to M4 as the property is under a mile to junction 26 of the M4. The property also benefits from being close to ammentities.
The property is fully double glazed and benefits from gas central heating with a combi boiler.
Call now to arrange your viewing on We have prepared these property particulars as a general guide to the property. They are not intended to constitute part of an offer or contract. We have not carried out a structural survey and the services, appliances and specific fittings have not been tested and will not be tested. All measurements, floor plans and photographs are given as a guide only and should not be relied upon
Front Garden
Off road parking for one vehicle, steps leading to front door
Hallway
Enter via an Upvc double glazed door to hallway. Plastered ceiling, plastered walls, freshly carpeted in hallway and on stairs. Stairs to the first floor. Upvc double glazed window to the side. Radiator. Doors to the kitchen and lounge.
Lounge (21'6 x 12)
Plastered ceiling, plastered walls, Upvc double glazed window to the front and rear, Feature fireplace, radiator, freshly laid carpet carpet
Kitchen (12'1 x 7'3)
Modern fitted kitchen -only 3 years old. Wall and base units, laminate worktops, one and a half sink bowl and drainer with mixer tap, Space for a gas cooker, plumbing for washing machine, Upvc double glazed window to the rear. Upvc double glazed door to the rear providing access to garden, Ceramic tile flooring, under stairs storage cupboard.
Landing
Plastered ceiling, plastered walls, Upvc double glazed window to the side. Doors to the bedrooms and bathroom, freshly laid carpet on stairs and landing
Master Bedroom (12'6m x 10'6m)
Plastered ceiling, plastered walls, Upvc double glazed window to the front. Radiator.
Bedroom 2 (10'10m x 9'3m)
Plastered ceiling, plastered walls, Upvc double glazed window to the front, radiator.
Bedroom Three (9'3 x 7')
Plastered ceiling, plastered walls, Upvc double glazed window to the front, radiator.
Bathroom
Plastered ceiling, plastered walls, white bathroom suite with Low level WC, wash hand basin, bath with electric shower over, Upvc double glazed window to the rear, radiator
Rear Garden
An enclosed garden which has a paved patio with steps leading onto an area laid to lawn. Side access
Property Location
Similar Properties
Semi-detached house For Sale Newport Semi-detached house For Sale NP20 Newport new homes for sale NP20 new homes for sale Flats for sale Newport Flats To Rent Newport Flats for sale NP20 Flats to Rent NP20 Newport estate agents NP20 estate agents



.png)











