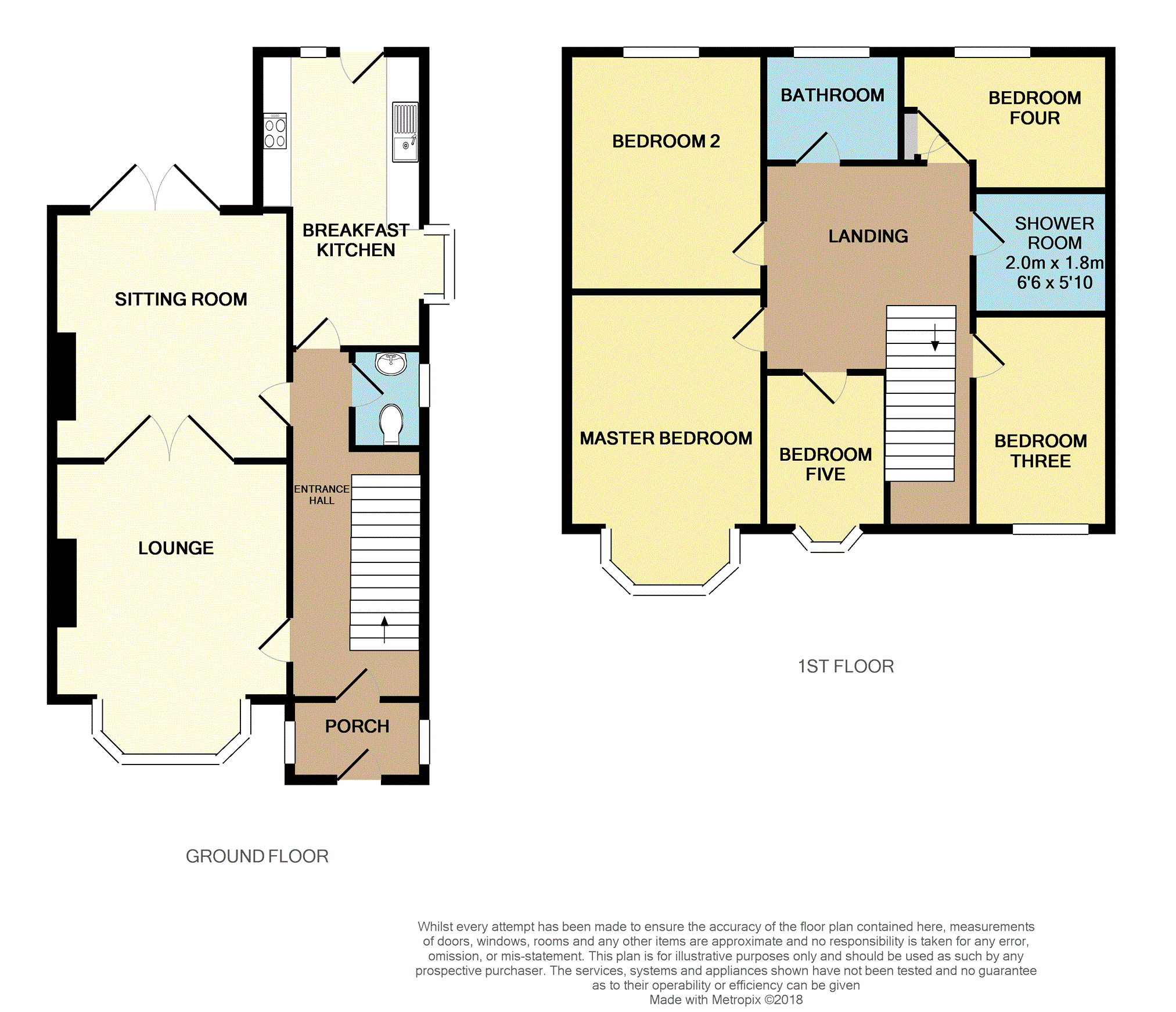5 Bedrooms Semi-detached house for sale in Westland Road, Kirkella HU10 | £ 300,000
Overview
| Price: | £ 300,000 |
|---|---|
| Contract type: | For Sale |
| Type: | Semi-detached house |
| County: | East Riding of Yorkshire |
| Town: | Hull |
| Postcode: | HU10 |
| Address: | Westland Road, Kirkella HU10 |
| Bathrooms: | 2 |
| Bedrooms: | 5 |
Property Description
A perfect opportunity to buy A five bedroomed family house is this much sought after area of kirkella close to st andrews primary school.
Kirkella has good links to public transport and is in easy reach of the A63/M62.
The property is well presented having been well maintained by the present owners and has a great room lay out for the modern family.
The accommodation comprises of Entrance porch, Entrance Hall, Cloakroom with w.C, Dining room, lounge with fantastic views of the large rear garden. Breakfast kitchen with a good range of units.
The first floor has 5 bedrooms, Family bathroom and separate shower room with w.C.
Good sized front garden with driveway providing good parking leads to the car port and garage.
The rear garden is a dream having a paved patio area for alfresco dining and sitting in the sun with established borders with steps leading to the main lawn area with established trees and shrubs .
This home has got to be viewed to appreciate the accommodation on offer.
Entrance Porch
Entrance door leads to the front porch which has the internal door leading to the entrance hall.
Entrance Hall
Which has the stairs leading to the first floor accommodation, feature window to the side and radiator with under stairs storage.
Downstairs Cloakroom
Comprising of a low level w.C and wash hand basin with double glazed window to the side.
Dining Room
16'6 x 12'
With a double glazed window to the front elevation, stone fire surround with gas fire and radiator.
Lounge
15'3 x 12'
With a feature fire surround and gas fire, radiator and double glazed French doors looking out on the rear garden.
Kitchen / Breakfast
20' x 9'5
Comprising of a excellent range of wall and base units with co coordinating work surfaces to incorporate fridge and freezer. One and a half bowl sink unit with mixer taps, plumbing for dishwasher and automatic washing machine. Extractor hood in the cooking area with splash back tiling. Radiator, tiling to the floor and double glazed windows to the rear with door leading to the garden. There is also a feature double glazed box bay window to the side in the breakfast area.
First Floor Landing
The landing give access to all of the bedrooms and bathroom with a radiator.
Master Bedroom
16' x 10'8
With a double glazed window to the front elevation. A good range of fitted wardrobes to incorporate hanging space, dressing table and drawers. Radiator.
Bedroom Two
13'3 x 12'
With a double glazed window to the rear elevation enjoying superb views of the garden. Laminate flooring and radiator.
Bathroom
9'8 x 7'4
Comprising of a low level w.C, vanity wash hand basin with over head cupboards and lighting, bidet and p shaped bath with shower over. Partial tiling to the walls and cupboard which houses the gas central heating boiler. Double glazed window to the rear elevation and radiator.
Bedroom Three
9'3 x 8'3
With a double glazed window to the front elevation, spot lights to the ceiling and radiator.
Shower Room
Comprising of a low level w.C, vanity wash hand basin and shower cubicle. Radiator and Velux window.
Bedroom Four
8'6 x 8'4
With a double glazed window to the rear elevation and radiator.
Bedroom Five / Study
7'11 x 7'3
With a double glazed window to the front elevation, laminate flooring and radiator.
Front Garden
The front of the property is predominantly concreted providing good parking with hedge on the perimeter.
Driveway
Concrete driveway with car port provides good parking and leads to the garage
Rear Garden
Side gate leads to the rear south facing garden. The garden has a good sized patio area ideal for alfresco dining and sitting in the sun. To the side behind the garage there is a greenhouse for the keen gardeners. Step leads down to the main lawn area which is beautiful having deep established borders with shrubs and trees but still provides a good lawn for children to play on.
Garage
The single garage has light and power.
Property Location
Similar Properties
Semi-detached house For Sale Hull Semi-detached house For Sale HU10 Hull new homes for sale HU10 new homes for sale Flats for sale Hull Flats To Rent Hull Flats for sale HU10 Flats to Rent HU10 Hull estate agents HU10 estate agents



.png)











