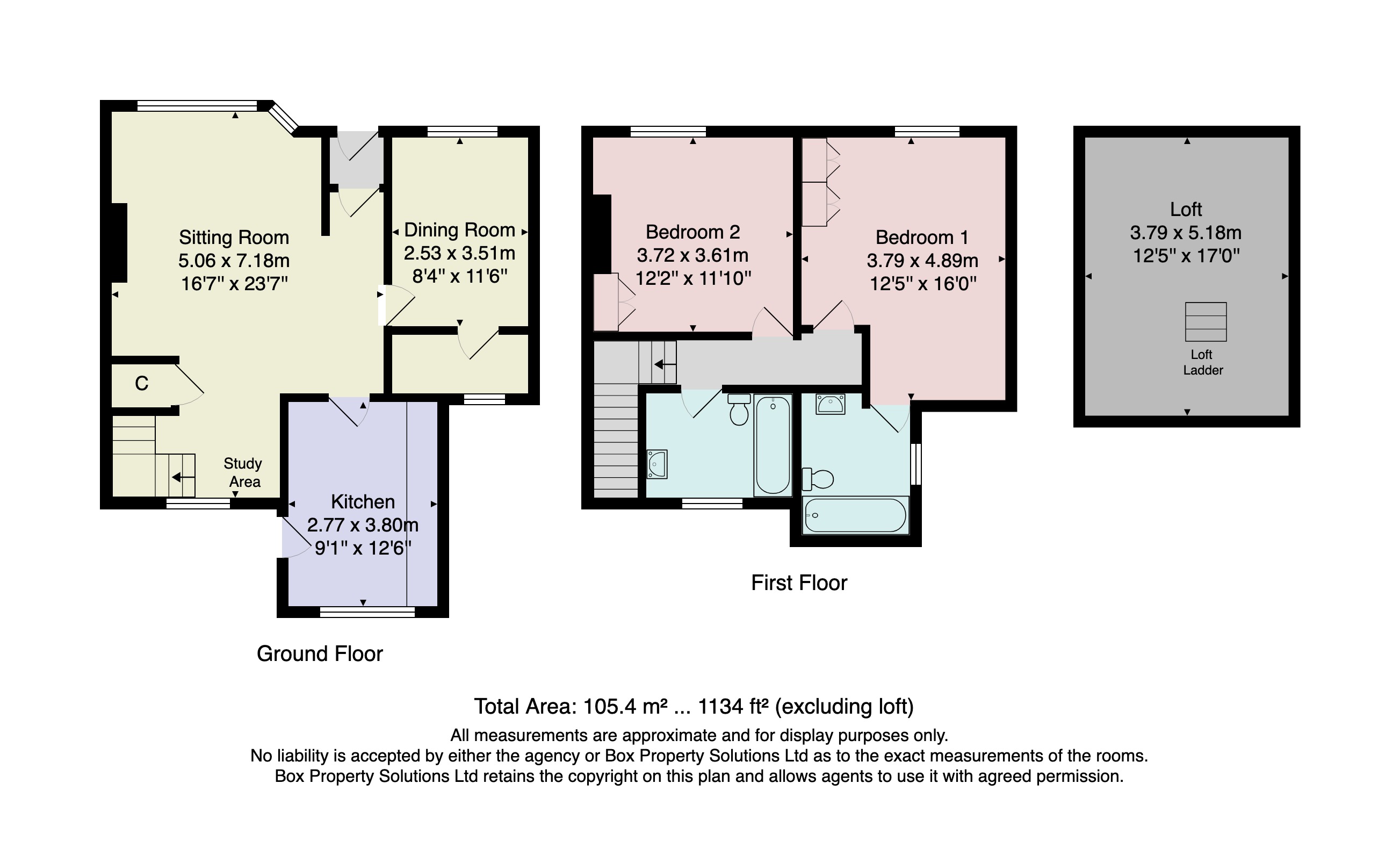2 Bedrooms Semi-detached house for sale in Westminster Drive, Burn Bridge, Harrogate HG3 | £ 425,000
Overview
| Price: | £ 425,000 |
|---|---|
| Contract type: | For Sale |
| Type: | Semi-detached house |
| County: | North Yorkshire |
| Town: | Harrogate |
| Postcode: | HG3 |
| Address: | Westminster Drive, Burn Bridge, Harrogate HG3 |
| Bathrooms: | 2 |
| Bedrooms: | 2 |
Property Description
A charming two / three-bedroomed semi-detached cottage providing spacious accommodation together with generous driveway and garden to front and rear. The accommodation comprises a spacious sitting room plus a kitchen, and dining room which could be used as a third bedroom if required. On the first floor there are two double bedrooms, house bathroom and en-suite shower room. The property has attractive lawned gardens to front and rear and a private driveway providing ample off-road parking.
Situated in the ever-popular village of Burn Bridge, conveniently located to the south side of Harrogate, close to open countryside, a public house and just a short distance from Pannal, where there is a popular primary school, railway station and shops.
Ground floor
entrance hall Central heating radiator.
Sitting room A spacious reception room with windows to front and rear, two central heating radiators and ornamental fireplace. Study area and under-stairs storage cupboard.
Dining room / bedroom 3 A further reception room with window to front and central heating radiator.
Kitchen Range of wall and base units and work surfaces with inset sink. Gas hob with extractor hood above, integrated electric oven, plumbing for washing machine and space for fridge / freezer. Window to rear and central heating radiator. Exterior door leads to the garden,
utility room Plumbing for washing machine and tumble dryer, window to rear and useful storage space.
First floor
bedroom 1 A spacious bedroom with window to front, central heating radiator and fitted wardrobes.
Bedroom 2 A further double bedroom with window to front, central heating radiator and fitted wardrobes.
En-suite bathroom Low-flush WC, washbasin set within a vanity unit, and bath. Window to side and central heating radiator,
bathroom Low-flush WC, washbasin and bath with shower above. Window to rear and central heating radiator.
Loft (17' x 12'5) From the bathroom, there is access to a large boarded loft, providing an excellent storage space and with potential for further development, subject to obtaining the necessary consents.
Outside Attractive lawned garden to front and a generous driveway providing ample off-road parking. To the rear there is an attractive lawned garden with a large paved sitting area. At the end of the garden a gate leads to a further storage area.
Property Location
Similar Properties
Semi-detached house For Sale Harrogate Semi-detached house For Sale HG3 Harrogate new homes for sale HG3 new homes for sale Flats for sale Harrogate Flats To Rent Harrogate Flats for sale HG3 Flats to Rent HG3 Harrogate estate agents HG3 estate agents



.png)











