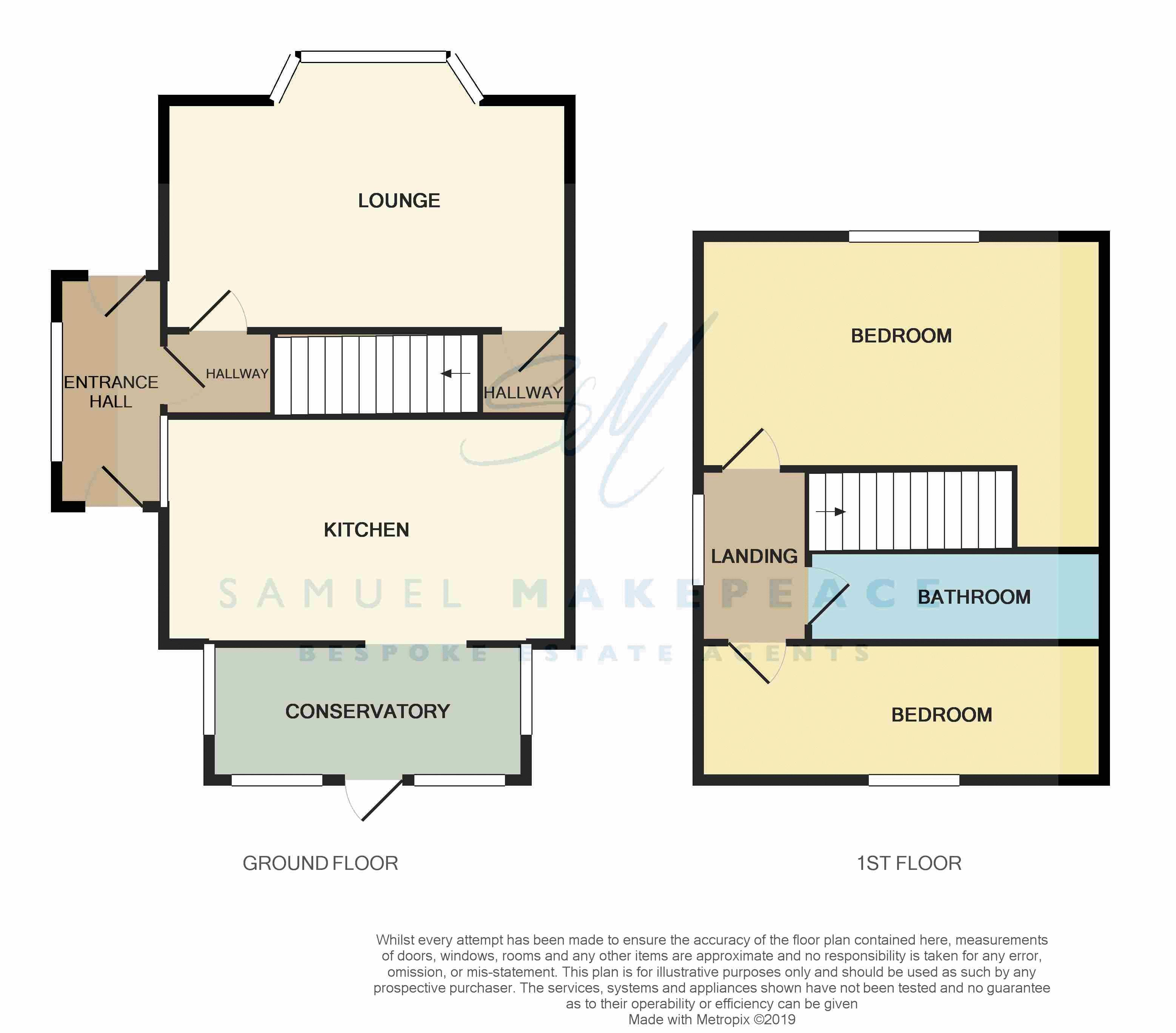2 Bedrooms Semi-detached house for sale in Weston Coyney Road, Longton, Stoke-On-Trent ST3 | £ 140,000
Overview
| Price: | £ 140,000 |
|---|---|
| Contract type: | For Sale |
| Type: | Semi-detached house |
| County: | Staffordshire |
| Town: | Stoke-on-Trent |
| Postcode: | ST3 |
| Address: | Weston Coyney Road, Longton, Stoke-On-Trent ST3 |
| Bathrooms: | 1 |
| Bedrooms: | 2 |
Property Description
You'll be flying without wings when you see the property that we have for you here. If you have a dream, then today is the day that it will come true. There's something just right about this stunning and immaculate semi detached home in Weston Coyney that will raise you up and make you want it to be your new home. I mean, just look at what is on offer... A stunning lounge with feature fire place, a beautiful kitchen with central island, and a conservatory that overlooks the rear garden. Upstairs boasts two immaculate bedrooms and a contemporary bathroom, so why would you not want to grow old here! Plus with an extensive driveway at the front and large landscaped rear garden, it's the perfect place to admire the Seasons in the Sun. So don't be a fool and let this property go....You know the number to call...
Ground Floor
Entrance Porch
A double glazed door overlooks the front aspect and a window overlooks the side.
Entrance Hall
A stable door overlooks the front aspect. Tiled floor.
Lounge (11' 9'' x 10' 5'' (3.58m x 3.17m))
A double glazed bay window overlooks the front aspect. Features a fire place with a multi fuel burner, TV and telephone points, and a wall mounted radiator.
Kitchen (11' 6'' x 11' 6'' (3.5m x 3.5m))
A double glazed window overlooks the side aspect. Fitted with a range of wall and base storage units with an inset 1.5 bowl stainless steel sink and side drainer plus work surface areas and a free standing central island. Features an electric oven, gas hob and a cooker hood. Plumbing for a washing machine. Space for a fridge/freezer. Wall mounted radiator.
Conservatory (11' 6'' x 9' 8'' (3.5m x 2.95m))
A UPVC conservatory with double glazed windows overlooking the rear. Tiled floor. Wall mounted radiator.
First Floor
Landing (7' 11'' x 2' 10'' (2.42m x 0.87m))
A double glazed window overlooks the side aspect.
Bedroom One (11' 9'' x 10' 5'' (3.58m x 3.18m))
A double glaze window overlooks the front aspect. Cast Iron feature fire place. Fitted storage cupboard dresser with solid wood top. Wall mounted radiator.
Bedroom Two (11' 9'' x 6' 6'' (3.59m x 1.97m))
A double glazed window overlooks the rear aspect. Wall mounted radiator.
Bathroom (8' 7'' x 4' 10'' (2.61m x 1.47m))
Fitted with a suite comprising of a bath with over head shower, a wash hand basin and a low level W.C. Partially tiled walls. Extractor fan. Wall mounted radiator.
Exterior
To the front of the property there is an extensive driveway providing off road parking for numerous vehicles. At the rear there is a pebbled walkway, and a raised decking area with balustrade, plus an artificial lawn.
Property Location
Similar Properties
Semi-detached house For Sale Stoke-on-Trent Semi-detached house For Sale ST3 Stoke-on-Trent new homes for sale ST3 new homes for sale Flats for sale Stoke-on-Trent Flats To Rent Stoke-on-Trent Flats for sale ST3 Flats to Rent ST3 Stoke-on-Trent estate agents ST3 estate agents



.png)










