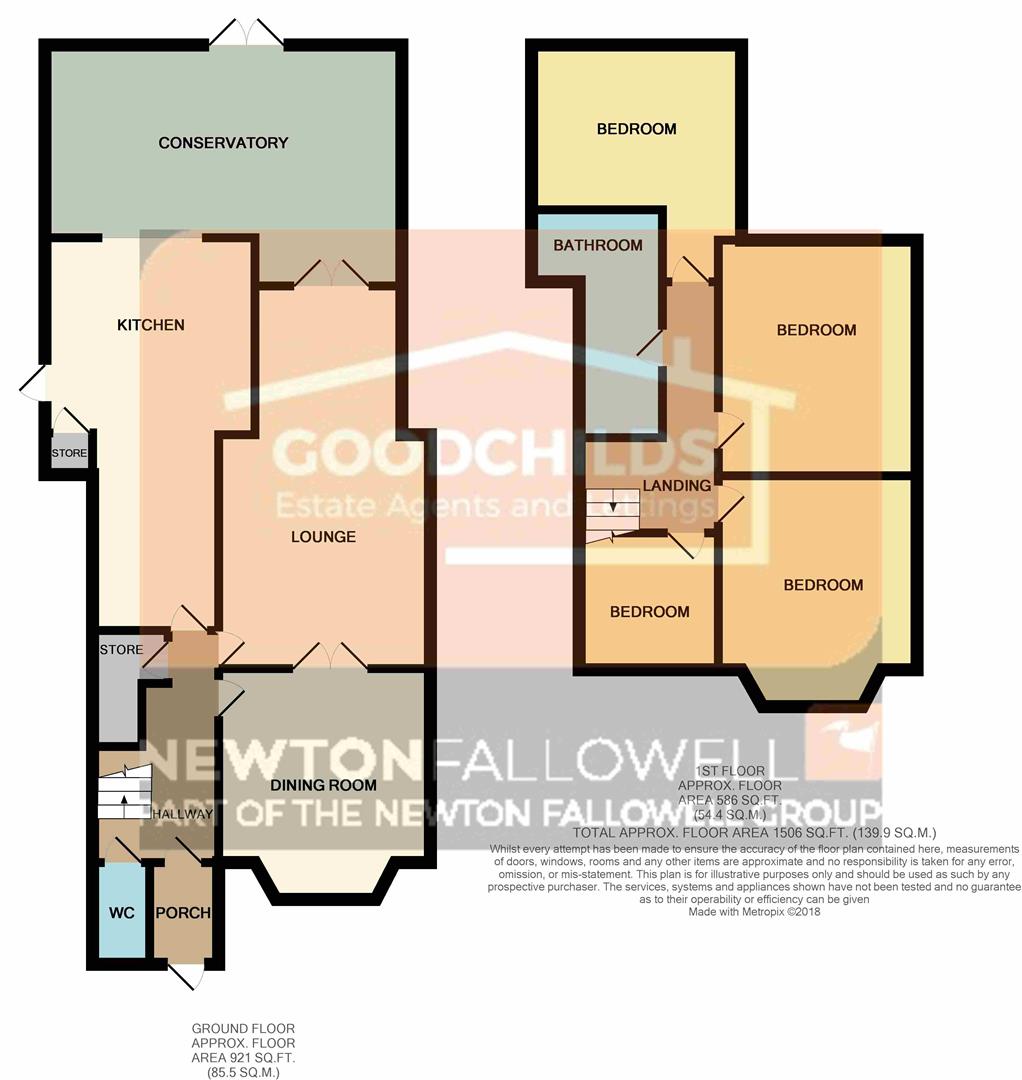4 Bedrooms Semi-detached house for sale in Weston Road, Weston Coyney, Stoke-On-Trent ST3 | £ 250,000
Overview
| Price: | £ 250,000 |
|---|---|
| Contract type: | For Sale |
| Type: | Semi-detached house |
| County: | Staffordshire |
| Town: | Stoke-on-Trent |
| Postcode: | ST3 |
| Address: | Weston Road, Weston Coyney, Stoke-On-Trent ST3 |
| Bathrooms: | 1 |
| Bedrooms: | 4 |
Property Description
No chain A beautifully extended four bedroom traditional semi detached home set far back from the Weston Road. Offering over 1500sq/ft of accommodation and being within easy reach of commuting links this is sure to tick all the boxes for the growing family. Briefly comprising; Porch, Entrance Hallway, Downstairs WC, Lounge, Dining Room, Conservatory, Fitted Kitchen, Landing, Four Bedrooms & Family Bathroom.
Porch (1.60m x 0.97m (5'3 x 3'2))
Having door to front and double glazed window to side.
Hallway (3.76m x 2.13m (12'4 x 7))
Having under stairs storage, radiator and double glazed window to side.
Cloaks (1.73m x 0.97m (5'8 x 3'2))
Having WC, wash hand basin and electric heater.
Dining Room (3.56m x 3.25m (11'8 x 10'8))
Having radiator and double glazed bay window to front.
Lounge (6.35m x 3.40m max (20'10 x 11'2 max))
Having gas fire, two radiators and French doors into conservatory.
Extended Kitchen (6.60m x 3.53m max (21'8 x 11'7 max))
Having a range of wall base gloss units with handle less doors, preparation worksurfaces over incorporating 1.5 sink drainer with mixer tap over. Integrated double oven, hobs with extractor over, plumbing for automatic washing machine, space for dryer and integrated dishwasher. Storage cupboard housing combi boiler, door to side, double glazed window to side and opening into conservatory.
Conservatory (5.82m x 4.06m max (19'1 x 13'4 max))
Having two radiators, double glazed windows and French doors to rear.
Landing (2.31m x 2.03m (7'7 x 6'8))
Having loft access and double glazed window to side.
Bedroom One (3.89m x 3.35m (12'9 x 11))
Having built in wardrobes, radiator and double glazed window to rear.
Bedroom Two (3.40m x 3.25m (11'2 x 10'8))
Having radiator and double glazed window to front.
Bedroom Three (3.81m x 3.51m max (12'6 x 11'6 max))
Having radiator and double glazed window to rear.
Bedroom Four (2.36m x 2.29m (7'9 x 7'6))
Having radiator and double glazed window to front.
Bathroom (3.99m x 2.29m max (13'1 x 7'6 max))
Having white four piece suite comprising; jacuzzi bath with shower head off taps, shower cubicle, WC and wash hand basin. Tiled walls, extractor fan and two double glazed windows to side.
Front
Set back from the main road providing ample off road parking.
Rear
A large rear garden which must be inspected to be appreciated. The garden is split into two areas with the main section being laid to lawn with a patio area ideal for entertaining. Beyond this is an additional section with mature borders offering a degree of privacy.
Property Location
Similar Properties
Semi-detached house For Sale Stoke-on-Trent Semi-detached house For Sale ST3 Stoke-on-Trent new homes for sale ST3 new homes for sale Flats for sale Stoke-on-Trent Flats To Rent Stoke-on-Trent Flats for sale ST3 Flats to Rent ST3 Stoke-on-Trent estate agents ST3 estate agents



.png)










