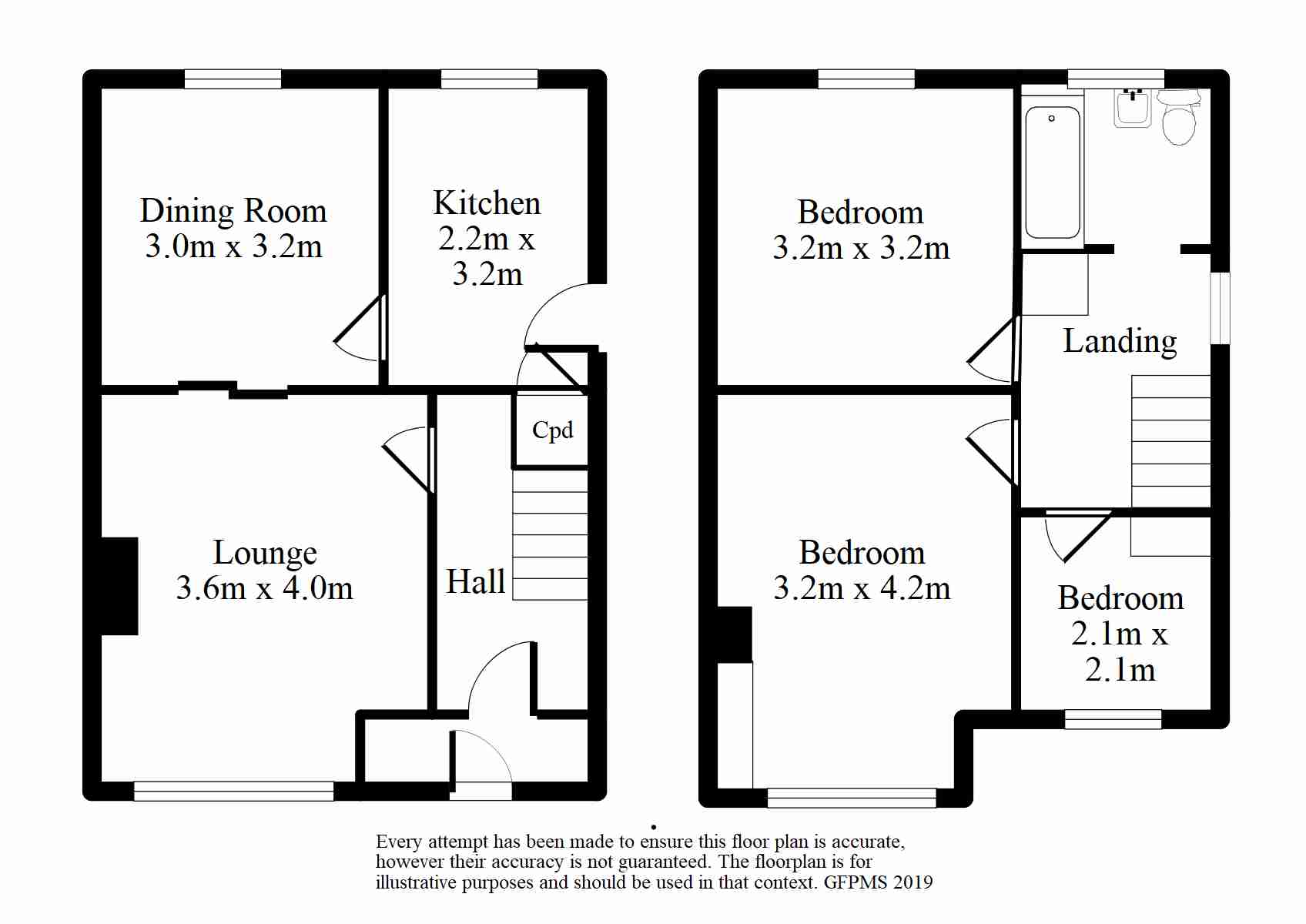3 Bedrooms Semi-detached house for sale in Weston Vale Road, Queensbury, Bradford BD13 | £ 130,000
Overview
| Price: | £ 130,000 |
|---|---|
| Contract type: | For Sale |
| Type: | Semi-detached house |
| County: | West Yorkshire |
| Town: | Bradford |
| Postcode: | BD13 |
| Address: | Weston Vale Road, Queensbury, Bradford BD13 |
| Bathrooms: | 1 |
| Bedrooms: | 3 |
Property Description
Bronte Estates are pleased to bring to the market this good sized three bedroom semi detached set in a quiet cul-de-sac location with gas central heating and double glazing. The property offers a prospective purchaser the opportunity to modernise and create a lovely family home! The property briefly comprises of; UPVC entrance porch, hall way with stairs off, lounge with sliding doors to a dining room, kitchen, pantry, first floor landing, three bedrooms and a family bathroom, driveway, gardens front and rear. Early viewing is essential.
Entrance porch UPVC front entrance porch leading to the hall way.
Entrance hall 11' 3" x 5' 6" (3.43m x 1.68m) Entrance hall with stairs to the first floor, under-stairs storage cupboard, radiator and doors to the lounge and kitchen.
Lounge Gas fire set in a tiled surround, radiator, sliding doors to the dining room, TV point and window to the front elevation.
Dining room 9' 10" x 10' 4" (3m x 3.15m) Sliding doors to the lounge, door to the kitchen, radiator and window to the rear elevation.
Kitchen 10' 4" x 7' 4" (3.15m x 2.24m) Original fitted kitchen with wall and base units, laminated work tops, tiled splash backs, gas cooker point and washing machine plumbing, sink and drainer, window to the rear elevation and door to the side elevation.
Pantry Small under-stairs pantry store with window to the side elevation. Accessed from the kitchen.
First floor landing 9' 1" x 7' 0" (2.77m x 2.13m) Access to loft space, radiator, window to the side elevation and built in storage cupboard.
Bedroom one 13' 11" x 10' 6" (4.24m x 3.2m) Fitted wardrobe, radiator and window to the front elevation.
Bedroom two 10' 7" x 10' 5" (3.23m x 3.18m) Radiator and window to the rear elevation.
Bedroom three 7' 0" x 7' 0" (2.13m x 2.13m) Radiator, fitted shelving and window to the front elevation.
Bathroom 6' 10" x 5' 6" (2.08m x 1.68m) Modern white bathroom suite comprising of panelled bath with shower over, pedestal wash basin and low flush WC, radiator, wall heater, central heating boiler and window to the rear elevation.
Exterior Lawned garden to the front with paved patio area, gated and paved driveway for several cars that leads down the side of the house to the rear garden. Paved patio area, lawn and garden shed to the rear.
Property Location
Similar Properties
Semi-detached house For Sale Bradford Semi-detached house For Sale BD13 Bradford new homes for sale BD13 new homes for sale Flats for sale Bradford Flats To Rent Bradford Flats for sale BD13 Flats to Rent BD13 Bradford estate agents BD13 estate agents



.png)











