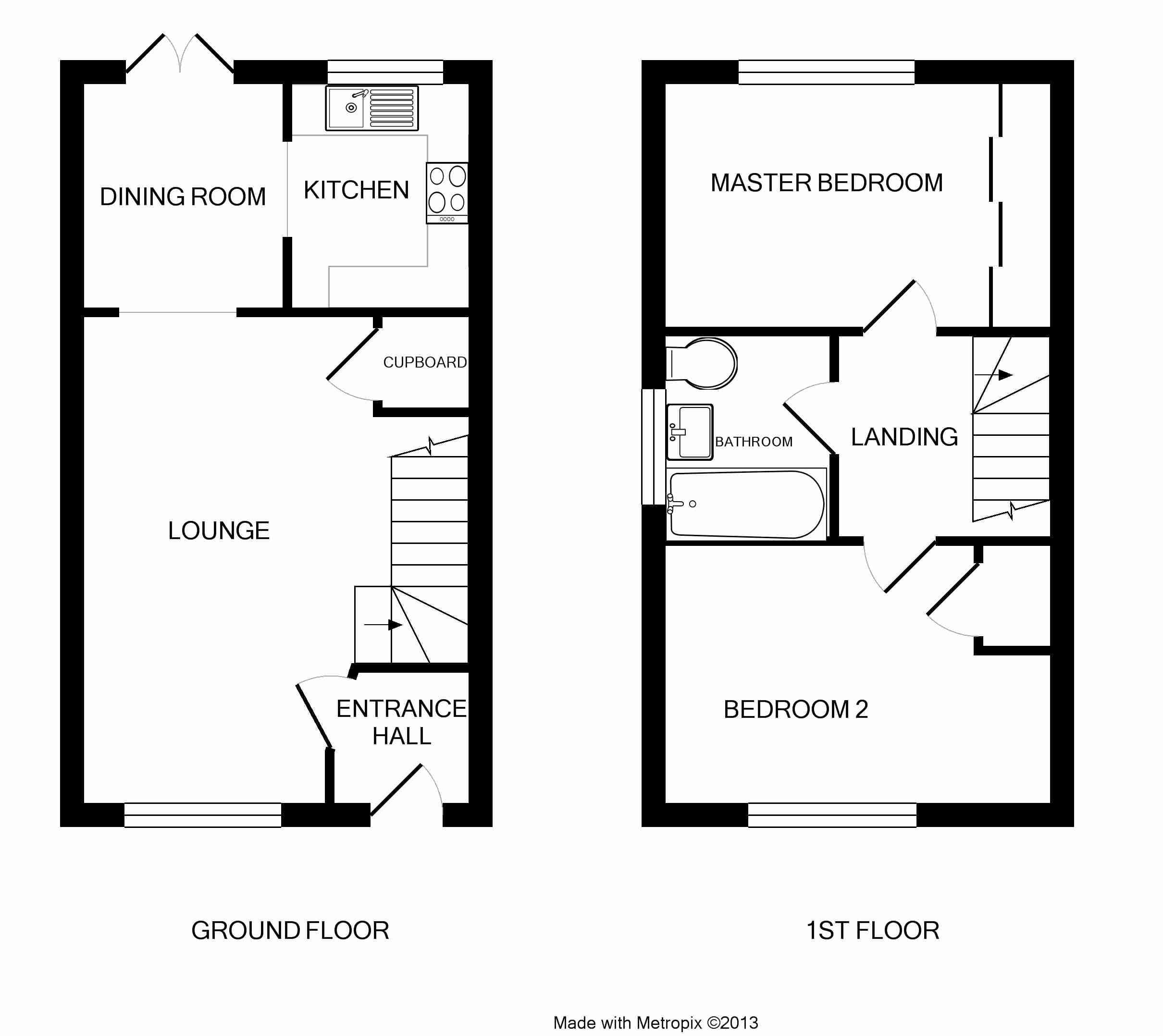2 Bedrooms Semi-detached house for sale in Westons Brake, Emersons Green, Bristol BS16 | £ 250,000
Overview
| Price: | £ 250,000 |
|---|---|
| Contract type: | For Sale |
| Type: | Semi-detached house |
| County: | Bristol |
| Town: | Bristol |
| Postcode: | BS16 |
| Address: | Westons Brake, Emersons Green, Bristol BS16 |
| Bathrooms: | 0 |
| Bedrooms: | 2 |
Property Description
Hunters are pleased to offer for sale with no onward chain this well presented modern built semi-detached home offering a quiet set back position within the sought after Badminton Park development which is conveniently located within easy reach for the amenities of Emersons Green and Downend whilst offering fantastic transport links onto The Avon Ring Road and motorway networks.
The spacious living accommodation comprises to the ground floor: Entrance vestibule, 15ft lounge, dining room with French doors that lead out to rear garden, fitted kitchen with built in oven and hob, 2 double size bedrooms and bathroom with over bath shower.
The property further benefits from having: Double glazing, gas central heating, well tended lawn rear garden with patio, garage to front with additional off street parking spce.
Entrance
Via a composite double glazed door to:
Entrance hall
Shelving and hanging rail to high level, radiator, door leading to:
Lounge
4.65m (15' 3") x 3.76m (12' 4") (widest point)
UPVC double glazed window to front, coved ceiling, 2 radiators, oak effect laminate floor, under stair recess, TV point, telephone point, stairs rising to first floor, archway leading to:
Dining room
2.57m (8' 5") x 1.85m (6' 1")
Coved ceiling, double radiator, oak effect laminate floor, double radiator, UPVC double glazed French doors leading out to rear garden, opening leading to:
Kitchen
2.44m (8' 0") x 1.78m (5' 10")
UPVC double glazed window to rear, range of fitted wall and base units with a speckled effect laminate work top incorporating a 1 1/2 composite sink bowl sink unit with mixer tap, built in electric oven and gas hob, extractor fan hood, space and plumbing for washing machine, space for fridge freezer, wall cupboard housing a Potterton boiler supplying gas central heating and hot water.
Landing
Loft hatch, spindled balustrade, doors leading to:
Bedroom one
3.76m (12' 4") x 2.46m (8' 1")
UPVC double glazed window to rear, fitted wardrobes with sliding fronted doors, radiator, TV point, telephone point.
Bedroom two
3.76m (12' 4") x 2.46m (8' 1")
UPVC double glazed window to front, radiator, built in airing cupboard housing hot water tank.
Bathroom
Opaque UPVC double glazed window to side, white suite comprising: Twin gripped panelled bath with mains controlled shower system over, glass shower system, pedestal wash hand basin, close coupled W.C, part tiled walls, tiled effect laminate floor, radiator, extractor fan.
Outside:
Rear garden
Landscaped garden consisting of a patio with stepping stone pathway leading to a lawn, area to back of garden laid to stone chippings, water tap, side gated access, enclosed by boundary fencing.
Front garden
Laid to slate chippings, variety of shrubs, paved pathway to entrance.
Garage
Located to front of property within a rank of 2, single in size, up and over door.
Parking
Area to tarmac to front of property providing an off street parking space.
Property Location
Similar Properties
Semi-detached house For Sale Bristol Semi-detached house For Sale BS16 Bristol new homes for sale BS16 new homes for sale Flats for sale Bristol Flats To Rent Bristol Flats for sale BS16 Flats to Rent BS16 Bristol estate agents BS16 estate agents



.png)











