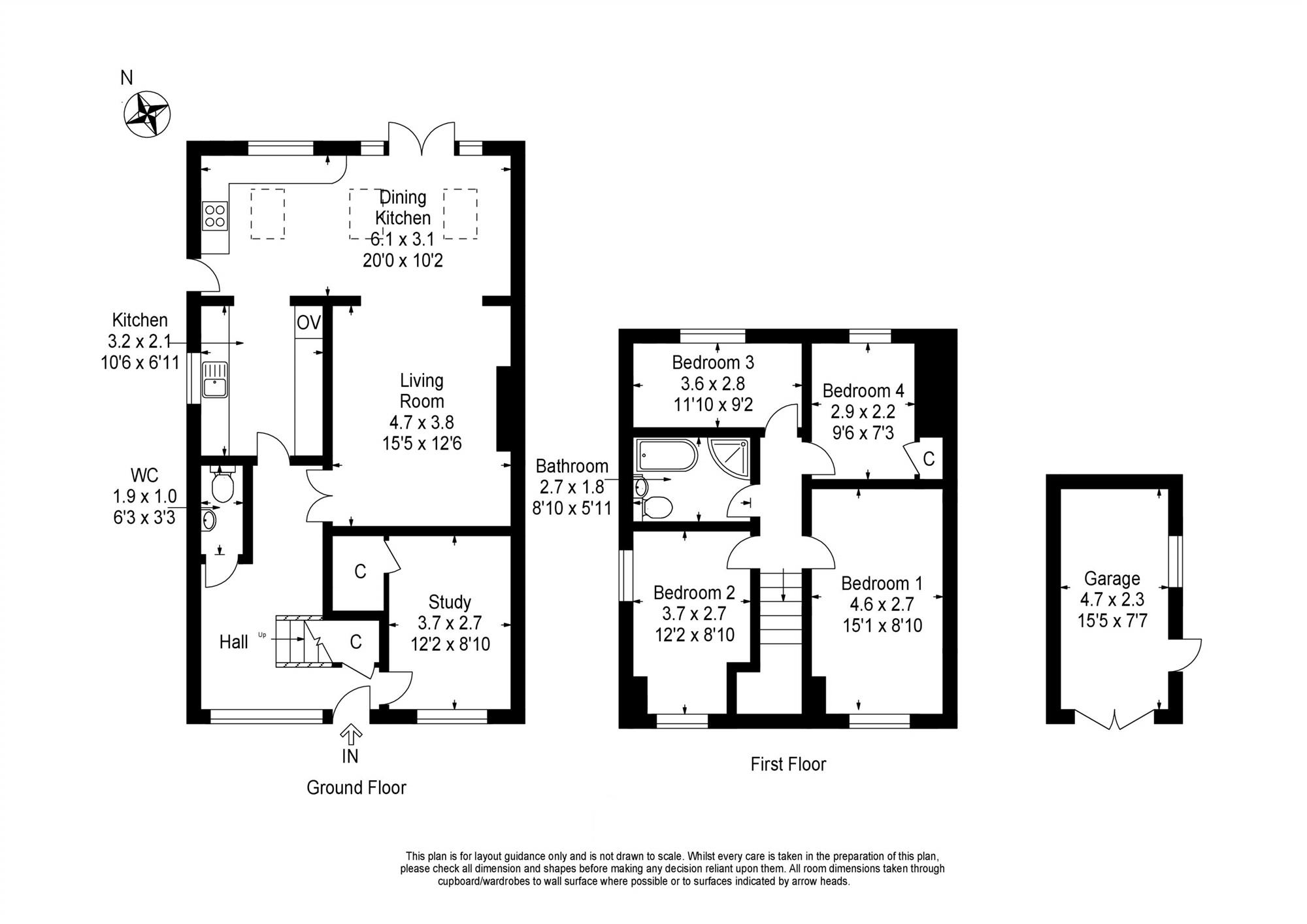5 Bedrooms Semi-detached house for sale in Westport, Hairmyres, East Kilbride G75 | £ 260,000
Overview
| Price: | £ 260,000 |
|---|---|
| Contract type: | For Sale |
| Type: | Semi-detached house |
| County: | Glasgow |
| Town: | Glasgow |
| Postcode: | G75 |
| Address: | Westport, Hairmyres, East Kilbride G75 |
| Bathrooms: | 2 |
| Bedrooms: | 5 |
Property Description
* Beautifully Presented, Bright & Spacious, Extended Five Bedroom Semi Detached Home
* Spacious Lounge, Large Rear Extension, Upgraded Kitchen, Bathroom & W.C.
* Five Generous Sized Bedrooms, Large Multi Car Driveway, New Garage
* Landscaped Surrounding Gardens, Gas Central Heating & Double Glazing
* Highly Sought After Location For Schooling, Commuting & Nearby Amenities
Home Connexions are delighted to offer to the market place this rarely available and very desirable extended, five bedroom, semi detached chalet style villa set within one of East Kilbrides most sought after residential pockets of Hairmyres. Internally the property boast a mixture of both modern and neutral decorative tones which are echoed throughout and will certainly appeal to all who view. The property is fantastically located offering quick easy access to nearby commuting links, local amenities and nearby schooling with the Hairmyres Train Station within walking distance. This property commands internal viewings to fully appreciate the size and quality of property on offer.
The property boast a large monobloc driveway which leads up and along to the front of the property continuing along the side of the house to a new detached garage. There is a large spacious reception hallway which offers access throughout this fantastic family home. The lounge boasts a feature focal fire, coving and laminate flooring. It has been renovated and is not open plan to a large rear extension housing the dining area and part of the newly extended kitchen. The kitchen has been upgrade and renovated also semi open plan to the rear extension offering additional kitchen units and a selection of integrated appliances. The kitchen area and the rear extension have been tastefully finished with beautifully laminate flooring. The rear extension also benefits from velux windows and patio doors accessing the rear garden.
There are five well proportioned bedroom comprising of four on the upper level and one on the lower level which could be used as a home office or an additional family room. It also offers two bathrooms comprising of an upgrade lower level w.C. And modern fitted four piece bathroom comprising of a three piece white bathroom and separate walk in shower cubical complete with wall and floor tiling. Internally the property has been finished with gas central heating and double glazing throughout. To the front and rear of the property there are beautifully landscaped gardens with the rear garden benefiting from a new detached garage which offers power and light.
Hairmyres has long been a very desirable location given its close proximity to local commuting links and access to some great local schooling with Mossneuk property a short distance away. East Kilbride also plays host to a variety of local clubs and societies with easy access to Calderglen, Strathclyde and Chatelherault Country Parks. East Kilbride offers a range of primary and secondary schooling, and South Lanarkshire College is located in the town also. Additionally it boasts a wide and varied range of shopping centres, retail parks, bars, restaurants and night life. Some of the local amenities include a multiplex cinema, ice rink, the Arts Centre, the Dollan Aqua Centre, as well as several Sports Centres, Golf Courses and numerous other recreational facilities.
EPC Band: C
Lounge (1) (4.70m (15'5") x 3.81m (12'6"))
Open Plan Kitchen & Dining Area (1) (6.10m (20'0") x 3.10m (10'2"))
Kitchen (1) (3.20m (10'6") x 2.11m (6'11"))
Study / Bedroom Five (3.71m (12'2") x 2.69m (8'10"))
*** Lower Level
Bedroom One (4.60m (15'1") x 2.69m (8'10"))
Bedroom Two (3.71m (12'2") x 2.69m (8'10"))
Bedroom Three (3.61m (11'10") x 2.79m (9'2"))
Bedroom Four (2.90m (9'6") x 2.21m (7'3"))
Bathroom (2.69m (8'10") x 1.80m (5'11"))
Lower Level W.C. (1.90m (6'3") x 0.99m (3'3"))
Garage Dimension (4.70m (15'5") x 2.31m (7'7"))
Property Location
Similar Properties
Semi-detached house For Sale Glasgow Semi-detached house For Sale G75 Glasgow new homes for sale G75 new homes for sale Flats for sale Glasgow Flats To Rent Glasgow Flats for sale G75 Flats to Rent G75 Glasgow estate agents G75 estate agents



.png)











