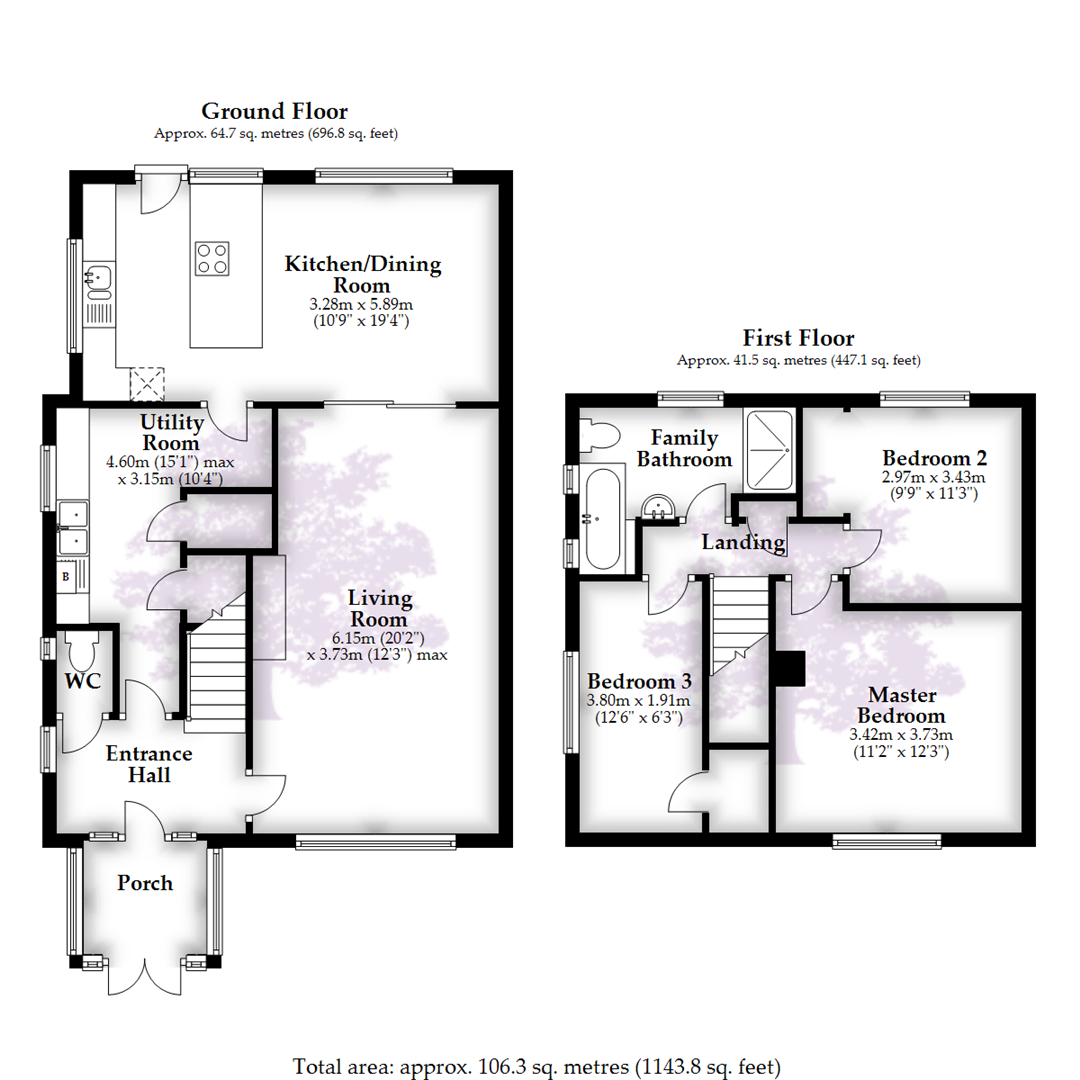3 Bedrooms Semi-detached house for sale in Westward Drive, Pill, Bristol BS20 | £ 325,000
Overview
| Price: | £ 325,000 |
|---|---|
| Contract type: | For Sale |
| Type: | Semi-detached house |
| County: | Bristol |
| Town: | Bristol |
| Postcode: | BS20 |
| Address: | Westward Drive, Pill, Bristol BS20 |
| Bathrooms: | 2 |
| Bedrooms: | 3 |
Property Description
An extended three bedroom semi detached home located within a highly desirable road within the popular village location of Pill.
Positioned in the heart of the village within strolling distance to the local Crockerne Primary School and village shops, it's the ideal purchase for the growing family. Central Bristol is approximately eight miles away and the trendy Clifton shops and bars even closer.
In brief, the recently redecorated accommodation comprises; entrance hall, cloakroom w.C, living room, kitchen/diner and utility room to the ground floor. To the first floor are three well proportioned bedrooms and a family bathroom. Externally, the property benefits from a generous rear garden, expansive driveway providing off street parking leading to the detached garage.
With a shortage of properties available in the village, and homes of this size and condition selling fast, Goodman & Lilley anticipate a good degree of interest, call one of our property professionals to arrange your appointment to view.
Call, Click or Come in and visit our experienced sales team
Tenure: Freehold
Local Authority: North Somerset Council Tel: Council Tax Band: D
Services: Electric, Water, Mains Drainage
All viewings strictly by appointment with sole agent Goodman & Lilley:
Porch
Secure uPVC double glazed entrance double doors, uPVC double glazed windows to all sides, tiled flooring, secure hardwood door opening to:
Entrance Hall
UPVC obscure double glazed window to side, panelled radiator, laminate flooring, stairs rising to first floor landing, doors to all principal rooms.
Cloakroom / Wc
Fitted with a low level WC, hardwood obscure glazed window to side, tiled flooring.
Living Room (6.15m x 3.73m (20'2" x 12'3"))
Enjoying a sunny aspect with uPVC double glazed window to front, open fireplace set in brick built surround with timber mantle over, two panelled radiators, laminate flooring, TV & telephone point, recessed ceiling spotlights, sliding door to:
Kitchen/Dining Room (3.28m x 5.89m (10'9" x 19'4"))
Fitted with a matching range of white fronted base and eye level units with drawers and worktop space over, matching island unit with cupboards under, 1+1/2 bowl ceramic sink unit with single drainer, stainless steel swan neck mixer tap and tiled splashbacks, space for fridge/freezer, fitted eye level electric fan assisted double oven, built-in four ring electric hob with extractor hood over, uPVC double glazed windows to side and rear, panelled radiator, tiled flooring, recessed ceiling spotlights, secure uPVC double glazed door to garden.
Utility Room (4.60m x 3.15m (15'1" x 10'4"))
Fitted with a matching range of white fronted base units with worktop space over, twin bowl stainless steel sink unit with single drainer, stainless steel swan neck mixer tap and tiled splashbacks, plumbing for washing machine and dishwasher, space for tumble dryer, uPVC obscure double glazed window to side, under-stairs storage cupboard, walk in storage cupboard with shelving, two panelled radiators, wall mounted gas combination boiler serving heating system and domestic hot water, vinyl flooring.
First Floor Landing
Storage cupboard, loft hatch, doors to all bedrooms and family bathroom.
Master Bedroom (3.42m x 3.73m (11'3" x 12'3"))
UPVC double glazed window to front, double radiator.
Bedroom Two (2.97m x 3.43m (9'9" x 11'3"))
UPVC double glazed window to rear, fitted wardrobe, panelled radiator.
Bedroom Three (3.80m x 1.91m (12'6" x 6'3"))
UPVC double glazed window to side, fitted wardrobe, panelled radiator.
Family Bathroom
Fitted with three piece modern white suite comprising: Deep panelled bath, pedestal wash hand basin, tiled double shower enclosure with fitted shower and glass screen, low-level WC, extractor fan, two uPVC obscure double glazed windows to side, uPVC obscure double glazed window to rear, panelled radiator, laminate flooring, recessed ceiling spotlights.
Outside
To the rear of the property is a generous sized garden, mainly laid to lawn with mature planted tree and shrub borders, expansive patio seating area abounds the rear elevation of the property with pergola over and feature circular fire pit, providing the perfect entertaining space for visiting family and friends during the warm summer months.
Garage & Driveway
Driveway provides off street parking for several vehicles leading to the detached garage with double doors, secure courtesy door to side and power and light fitted but not connected.
Property Location
Similar Properties
Semi-detached house For Sale Bristol Semi-detached house For Sale BS20 Bristol new homes for sale BS20 new homes for sale Flats for sale Bristol Flats To Rent Bristol Flats for sale BS20 Flats to Rent BS20 Bristol estate agents BS20 estate agents



.png)











