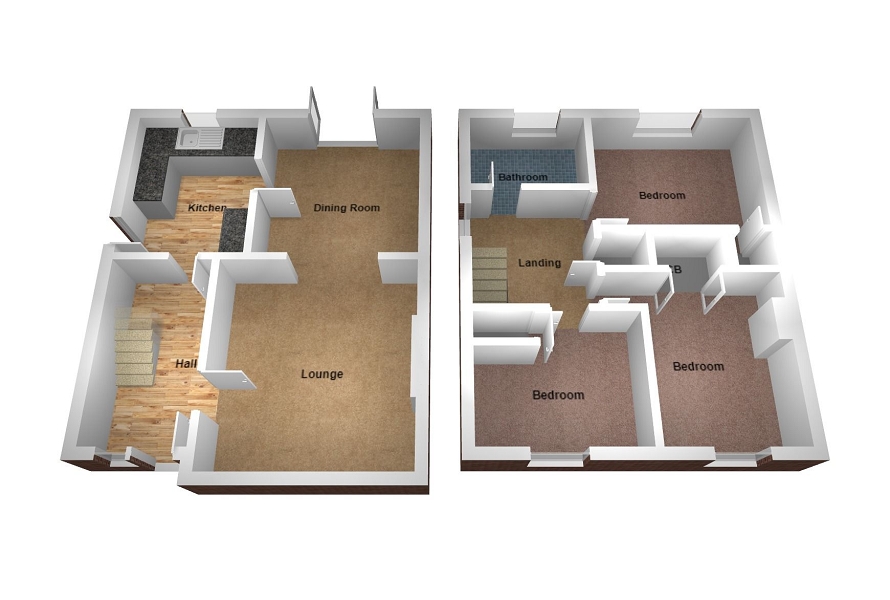3 Bedrooms Semi-detached house for sale in Westward Place, Cefn Glas, Bridgend. CF31 | £ 148,000
Overview
| Price: | £ 148,000 |
|---|---|
| Contract type: | For Sale |
| Type: | Semi-detached house |
| County: | Bridgend |
| Town: | Bridgend |
| Postcode: | CF31 |
| Address: | Westward Place, Cefn Glas, Bridgend. CF31 |
| Bathrooms: | 1 |
| Bedrooms: | 3 |
Property Description
Must be viewed - 3 bedroom semi detached home comprising entrance hall, lounge through to dining, kitchen, 3 bedrooms, family bathroom, south facing rear garden and plenty of off road parking. Ideal first time buy.
Description
Introducing this well presented 3 bedroom semi detached home located on a sought after cul-de-sac in the Cefn Glas area of Bridgend.
The property is within easy walking distance of Llangewydd Juniors primary and Bryntirion Secondary schools as well as local amenities including a post office, Bryntirion football club and Filco convenience store.
The property benefits from a pretty south facing garden and plenty of off road parking.
Viewing is recommended.
Entrance Hall
Access is via a part glazed Upvc double glazed front door with side glazed panel into the hallway which is finished with coved ceiling, painted walls and a wood effect laminate floor. Stairs to the first floor. Understair storage. Door into the lounge;
Lounge (13' 2" x 10' 7" or 4.02m x 3.22m)
Overlooking the front via Upvc double glazed window with fitted Venetian blind and finished with coved ceiling, painted walls with feature papered chimney breast alcoves, skirting and wood effect laminate floor. The central focal point is a coal effect living flame gas fire with marble hearth and mantle. Central light fitting to remain. Open arch to;
Dining Room (10' 4" x 9' 0" or 3.14m x 2.75m)
Overlooking the rear via Upvc doble glazed french doors and finished with coved ceiling, central light fitting to remain, painted walls with one feature papered wall, a continuation of the laminate flooring and a door to;
Kitchen (11' 0" x 8' 1" or 3.35m x 2.46m)
Benefiting from dual aspect natural light via Upvc double glazed window with fitted Venetian blind to the rear and a frosted glazed door to the side and finished with slimed and painted ceiling with recess spotlights. A range of low level and wall mounted units in a Walnut finish with a complementary roll top work surface and ceramic tiles to the splash back. There is an inset circular sink with mixer tap and drainer, an integrated electric oven with 4 gas ring hob and extractor hood and space for high level fridge freezer and washing machine.
Stairs and landing
To the first floor via stairs with fitted carpet and wooden ballustrade. The landing has a Upvc double glazed window and access to loft storage. There is a fitted storage cupboard housing the gas fired combination boiler and plenty of storage.
Family bathroom
Overlooking the rear with a frosted glazed window and finished with slimmed ceiling with inset spotlights, painted walls and laminate floor. Comprising a 3 piece suite in white with wc, wash hand basin and bath with plumbed over bath shower and side glazed screen.
Bedroom 1 (12' 2" x 10' 10" or 3.70m x 3.30m)
Overlooking the front via Upvc double glazed window with fitted Venetian blind this good sized double bedroom is finished with coved ceiling, painted walls and fitted carpet. Central light fitting to remain.
Bedroom 2 (11' 0" x 9' 0" or 3.35m x 2.75m)
Overlooking the rear via Upvc double glazed window with fitted Venetian blind this second double bedroom is finished with coved ceiling, painted walls and fitted carpet. Fitted storage cupboard.
Bedroom 3 (8' 6" x 8' 4" or 2.60m x 2.55m)
Overlooking the front via Upvc double glazed window with fitted blind and finished with painted walls, laminate floor and a cupboard above the stairs.
Outside
To the rear is a lovely landscaped south facing garden laid to decking for outside entertaining, steps leading up to area of decorative stone and further tier of patio and chipped slate. Raised beds to the rear. Gated access to the front driveway. Open front driveway laid with block paviour and suitable for parking 3 cars.
Directions
Travelling out of Bridgend on Bryntirion Hill take the right hand turn at the traffic lights. Continue up the hill and take the 3rd turn on the left onto Llangewydd Road. Take the 2nd turning on the right onto Westward Place.
Property Location
Similar Properties
Semi-detached house For Sale Bridgend Semi-detached house For Sale CF31 Bridgend new homes for sale CF31 new homes for sale Flats for sale Bridgend Flats To Rent Bridgend Flats for sale CF31 Flats to Rent CF31 Bridgend estate agents CF31 estate agents



.png)











