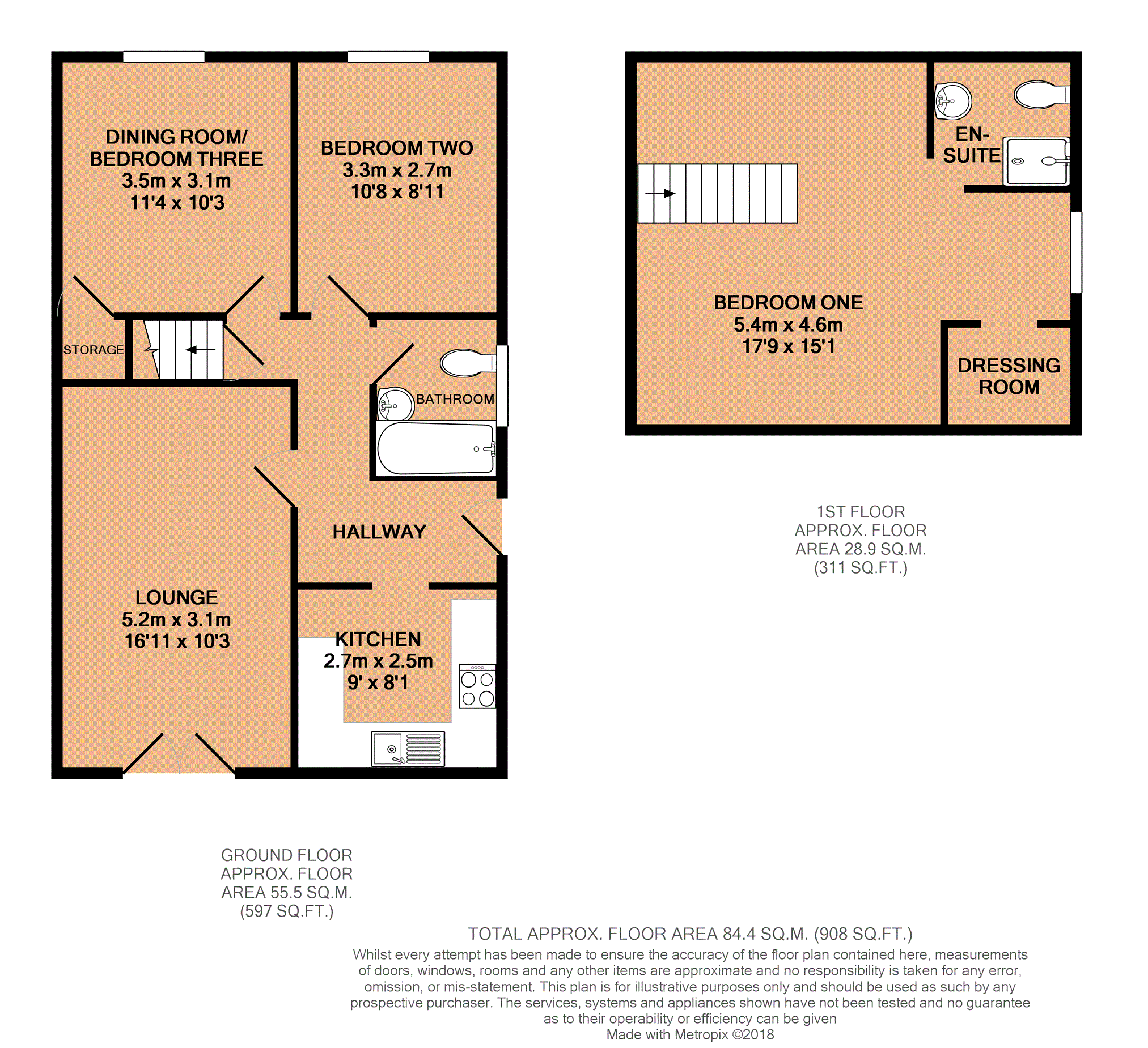3 Bedrooms Semi-detached house for sale in Westwood Drive, Treharris CF46 | £ 120,000
Overview
| Price: | £ 120,000 |
|---|---|
| Contract type: | For Sale |
| Type: | Semi-detached house |
| County: | Merthyr Tydfil |
| Town: | Treharris |
| Postcode: | CF46 |
| Address: | Westwood Drive, Treharris CF46 |
| Bathrooms: | 1 |
| Bedrooms: | 3 |
Property Description
Nicely presented throughout. Offered with No Chain. Two/three bedroom semi detached property located in the peaceful location of Quakers Yard. New Worcester boiler fitted in March. Fantastic views over the valley. Easy access to the A470 making this an ideal location for commuters. Viewing is highly recommended.
Instantly book to view via
Hallway
Double glazed door to side. Laminate flooring. Central heating radiator. Painted walls and ceiling.
Entrance Hallway
Double glazed door to side. Central heating radiator. Painted walls and ceiling. Door to stairs to bedroom one. Laminate flooring.
Lounge
10'3" x 16'11"
Double glazed French doors to front. Central heating radiator. Painted walls. Coved and painted ceiling. Carpet flooring.
Kitchen
8'1" x 9'0"
Fitted with a range of matching wall and base units with worktop preparation surfaces. Sink and drainer. Plumbing for automatic washing machine and dishwasher. Gas hob with extractor fan above and eye level electric oven. Space for fridge freezer. Splash back tiling. Laminate tile effect flooring. Painted walls. Coved and painted ceiling. Double glazed window to front.
Dining Room/Bedroom
11'4" x 10'3"
Double glazed window to rear. Carpet flooring. Central heating radiator. Painted walls. Coved and textured ceiling. Storage cupboard to under stairs.
Bedroom Two
8'11" x 10'8"
Double glazed window to rear. Carpet flooring. Central heating radiator. Painted walls. Coved and painted ceiling.
Bathroom
6'11" x 5'7"
White suite comprising of a panelled bath, low level WC and pedestal wash hand basin. Tiled and painted walls. Tiled flooring. Painted ceiling. Double glazed window to side. Central heating radiator.
Bedroom One
15'1" x 17'9"
Double glazed window to side. Carpet flooring. Eaves storage cupboard. Walk in wardrobe. Painted walls and ceiling. Central heating radiator.
En-suite
Comprising of shower enclosure, low level WC and wash hand basin. Tiled walls and floor. Painted ceiling.
Outside
To the Front
Double gates leading to driveway. Gate with path to side entrance. Patio front garden.
To the Side
Outbuilding / Utility room / Office with double glazed door and window, power and light. Side gate leading to rear.
To the Rear
Enclosed tiered rear garden which is laid to patio and decked. Shed to remain.
Property Location
Similar Properties
Semi-detached house For Sale Treharris Semi-detached house For Sale CF46 Treharris new homes for sale CF46 new homes for sale Flats for sale Treharris Flats To Rent Treharris Flats for sale CF46 Flats to Rent CF46 Treharris estate agents CF46 estate agents



.png)


