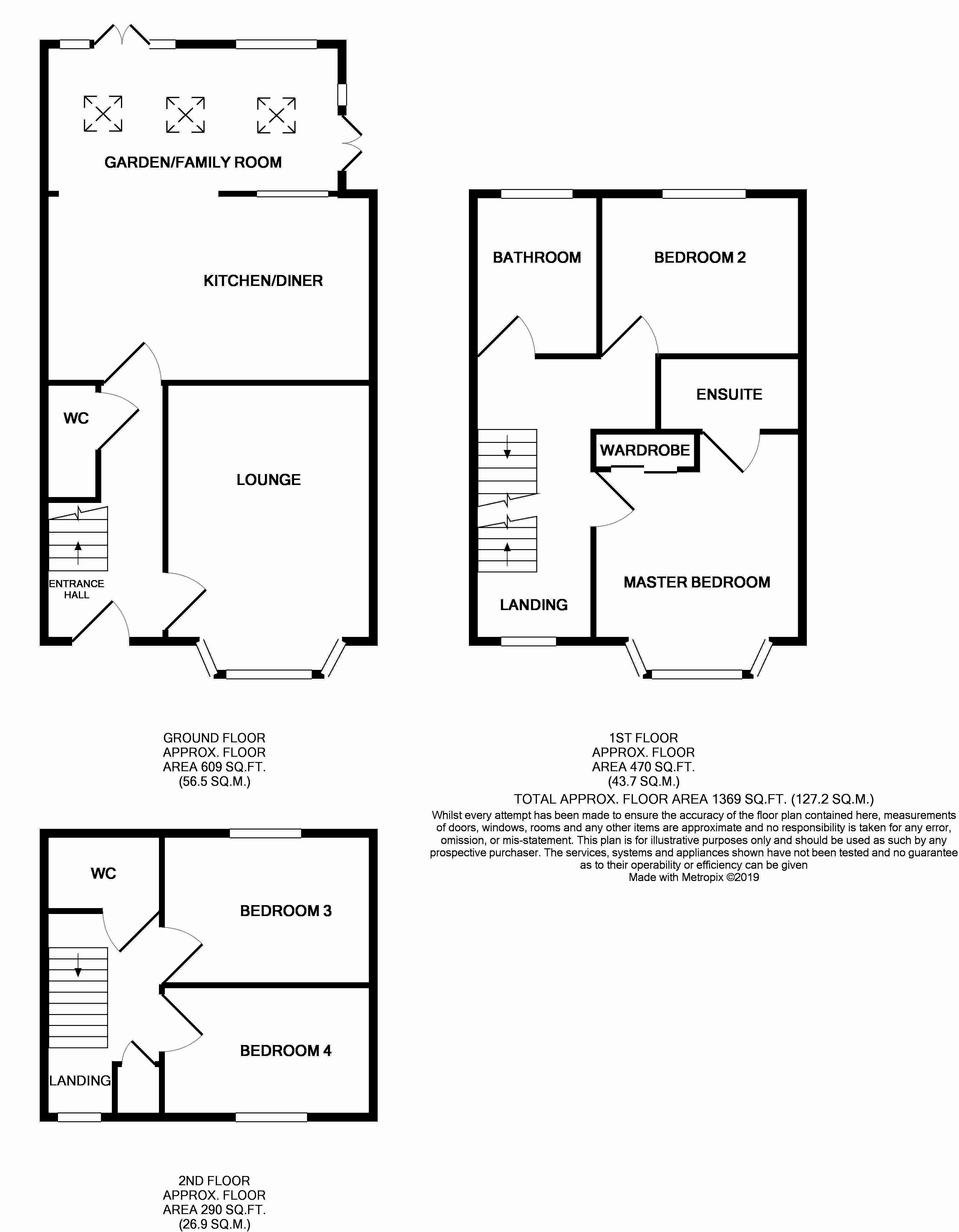4 Bedrooms Semi-detached house for sale in Weyland Drive, Stanway, Colchester CO3 | £ 385,000
Overview
| Price: | £ 385,000 |
|---|---|
| Contract type: | For Sale |
| Type: | Semi-detached house |
| County: | Essex |
| Town: | Colchester |
| Postcode: | CO3 |
| Address: | Weyland Drive, Stanway, Colchester CO3 |
| Bathrooms: | 2 |
| Bedrooms: | 4 |
Property Description
*** Beautiful Extended Family Home *** Situated on the popular West Side of Colchester is this beautiful linked four bedroom family home ideally located close to local amenities and excellent schools, this truly isn't one to miss. The ground floor offers an entrance hall, generous living with bay window over looking greens ward, cloakroom, spacious kitchen/diner opening to an extended most wonderful garden/family room with vaulted ceiling and electric sky light windows. The first floor boast master bedroom with bay window and en-suite double shower room, a further generous double bedroom and family bathroom, the second floor has another two generous bedrooms and cloakroom. Externally the property benefits from having a car port providing off road for several vehicles and access to a detached garage. The rear garden has been landscaped with various low maintenance patio area which needs to be seen to be fully appreciated. Call now to view.
Entrance hall 14' 4" x 6' 10" (4.37m x 2.08m) Double glazed entrance door, stair to first floor with under stair storage cupboards, telephone point and doors to:
Living room 16' 4" x 11' 7" (4.98m x 3.53m) Double glazed bay window to front, telephone and television point, coved ceiling with recess lights and two radiators.
Ground floor cloakroom 6' 7" x 3' 0" (2.01m x 0.91m) Low level W.C, wash hand basin, extractor fan and radiator.
Kitchen/dining room 18' 4" x 10' 7" (5.59m x 3.23m) Double glazed window to rear fitted wall and base units with work surfaces throughout, built in electric oven and gas hob, extractor hood, space for washing machine and dishwasher, tiled floor, television point, radiator, opening to:
Garden/family room 15' 7" x 9' 8" (4.75m x 2.95m) Double glazed double doors to rear and side. Double glazed windows to rear, three electric Velux windows to rear, tiled floor, television point and radiator.
First floor landing Stairs to second floor and doors to:
Master bedroom 13' 6" x 11' 9" (4.11m x 3.58m) Double glazed bay window to front, fitted wardrobe with mirror sliding doors, telephone and television point, coving to ceiling, radiator and door to:
Ensuite 8' 1" x 4' 3" (2.46m x 1.3m) Wash hand basin, step in double shower, low level W.C, part tiled walls, shaver point and heated towel rail.
Bedroom two 11' 7" x 8' 11" (3.53m x 2.72m) Double glazed window to rear, two telephone points, television point, coving to ceiling and radiator.
Bathroom 9' 1" x 6' 9" (2.77m x 2.06m) Double glazed window to rear, wash hand basin, panelled bath, step in shower, low level W.C, tiled walls, shaver point, extractor fan and heated towel rail.
Second floor landing Double glazed velux window to front, airing cupboard and doors to:
Bedroom three 12' 1" x 8' 5" (3.68m x 2.57m) Double glazed window to rear and radiator.
Bedroom four 12' 2" x 7' 4" (3.71m x 2.24m) Double glazed window to front, telephone point and radiator.
Second floor W.C 6' 3" x 4' 4" (1.91m x 1.32m) Low level W.C, wash hand basin, extractor fan and radiator.
Garden Landscaped low maintenance patio area, outside water point, fenced boundaries with gated side access.
Garage Detached with light and power supply and outside light
Property Location
Similar Properties
Semi-detached house For Sale Colchester Semi-detached house For Sale CO3 Colchester new homes for sale CO3 new homes for sale Flats for sale Colchester Flats To Rent Colchester Flats for sale CO3 Flats to Rent CO3 Colchester estate agents CO3 estate agents



.png)










