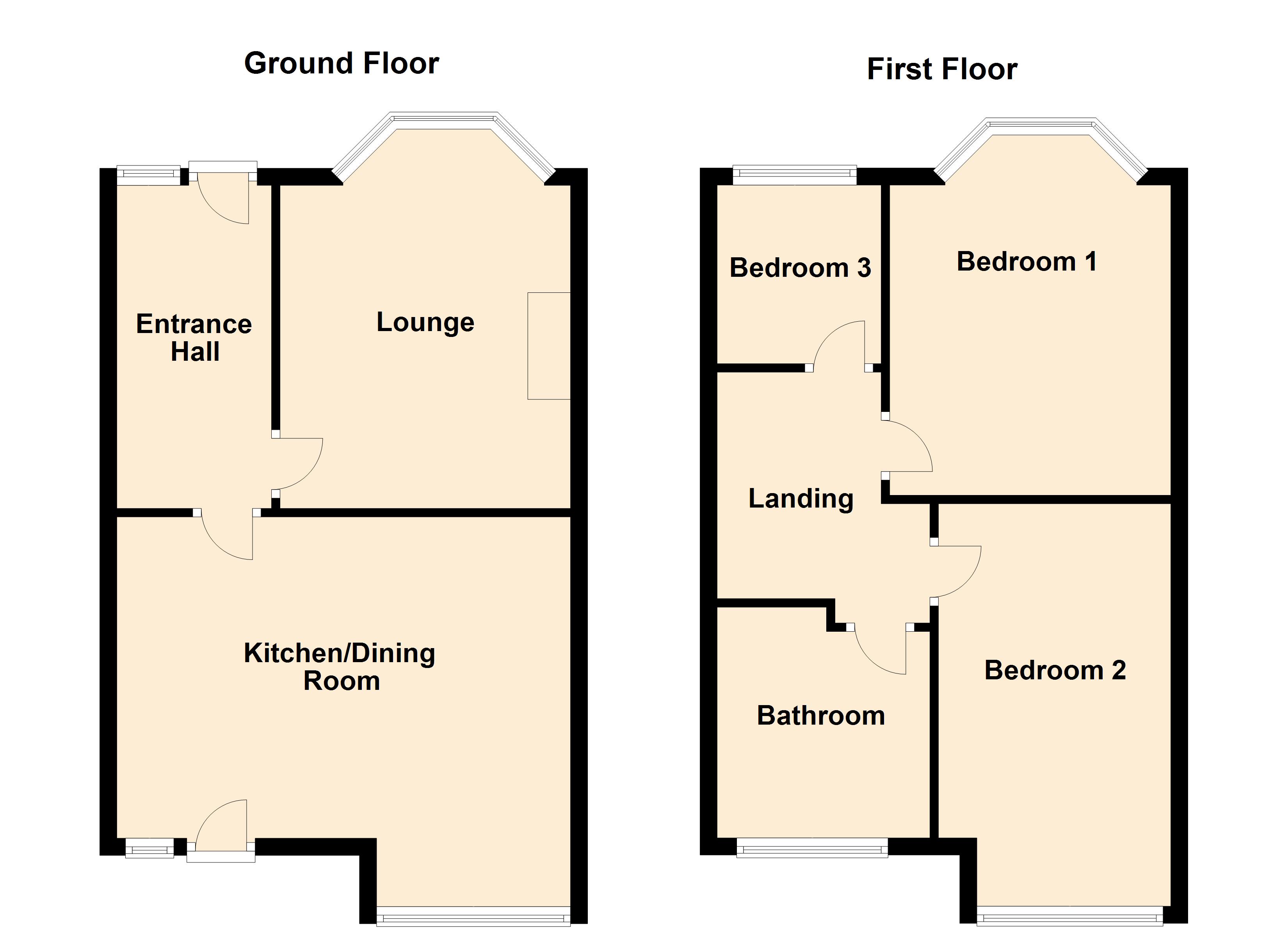3 Bedrooms Semi-detached house for sale in Weymouth Road, Blackpool, Lancashire FY3 | £ 140,000
Overview
| Price: | £ 140,000 |
|---|---|
| Contract type: | For Sale |
| Type: | Semi-detached house |
| County: | Lancashire |
| Town: | Blackpool |
| Postcode: | FY3 |
| Address: | Weymouth Road, Blackpool, Lancashire FY3 |
| Bathrooms: | 1 |
| Bedrooms: | 3 |
Property Description
Do You Want To Be Within Walking Distance Of The Beautiful Stanley Park?
Would You Like A Handy Breakfast Bar Complete With Built In Appliances In Your Kitchen?
Are You Looking For Spacious Living With Great Room Sizes?
Would You Like Off-road Parking And A Fantastic Sized Garage?
Look No Further! This Property Is The One For You! Three Bedroom Semi-Detached House With Off Road Parking And A Large Garage To The Rear. For Your Viewing Call Tiger Sales Today On Ground Floor
Kitchen/Dining Room 5.31m (17'5") x 4.56m (15') Fitted with a matching range of base and eye level units with worktop space over with underlighting, stainless steel sink, built-in fridge/freezer, plumbing for washing machine, space for fridge/freezer, built-in fan assisted oven, built-in four ring hob, built-in microwave, two windows to rear, fitted carpet and laminate flooring, decorative painted walls, decorative ceiling with ceiling spotlights, matching breakfast bar, door to:
Entrance Hall 3.78m (12'5") x 1.81m (5'11") Window to rear, laminate flooring, decorative wallpapered walls, decorative ceiling, door to:
Lounge 3.48m (11'5") max x 3.36m (11') Bay window to front, fitted carpet, decorative wallpapered walls, decorative ceiling, door.
First Floor
Bedroom 3 2.09m (6'10") x 1.92m (6'4") Window to rear, fitted carpet, decorative walls papered walls, decorative ceiling, door to:
Bedroom 1 3.63m (11'11") max x 3.23m (10'7") Bay window to rear, built-in triple wardrobe(s) with mirrored door, fitted carpet, decorative wallpapered walls, decorative ceiling, door to:
Bedroom 2 4.31m (14'2") x 2.72m (8'11") max Window to front, fitted carpet, decorative wall papered walls, decorative ceiling with spotlights, door to:
Bathroom 2.70m (8'10") max x 2.49m (8'2") Fitted with four piece suite comprising panelled bath, wash hand basin, enclosure with shower and folding glass screen and WC, window to rear, vinyl flooring, full height tiling, decorative ceiling, door to:
Landing 1.92m (6'4") x 1.54m (5'1") Fitted carpet, decorative wallpapered walls, decorative ceiling.
Property Location
Similar Properties
Semi-detached house For Sale Blackpool Semi-detached house For Sale FY3 Blackpool new homes for sale FY3 new homes for sale Flats for sale Blackpool Flats To Rent Blackpool Flats for sale FY3 Flats to Rent FY3 Blackpool estate agents FY3 estate agents



.png)











