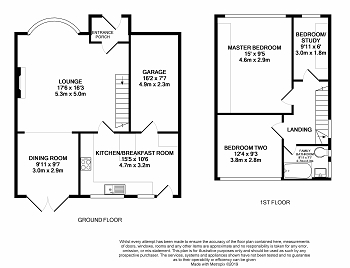3 Bedrooms Semi-detached house for sale in Whalley Close, Timperley, Altrincham WA156Tp WA15 | £ 300,000
Overview
| Price: | £ 300,000 |
|---|---|
| Contract type: | For Sale |
| Type: | Semi-detached house |
| County: | Greater Manchester |
| Town: | Altrincham |
| Postcode: | WA15 |
| Address: | Whalley Close, Timperley, Altrincham WA156Tp WA15 |
| Bathrooms: | 0 |
| Bedrooms: | 3 |
Property Description
First floor
Entrance Porch
Lounge 17' 6" x 16' 3" (5.33m x 4.95m )
Feature fire, television point, two radiators, laminate flooring, double glazed bay window to front aspect, opening leading through to dining room.
Dining Room 9' 11" x 9' 7" (3.02m x 2.92m )
Laminate flooring, radiator, double glazed french windows providing access to the rear garden.
Breakfast Kitchen 15' 5" x 10' 6" (4.71m x 3.21m )
A modern fitted kitchen with 'Neff' appliances, comprising of a range of matching base and eye level units incorporating a rolled edge work surface between, a four ring gas hob with extractor hood above, a double electric oven with integrated microwave above, an integrated fridge freezer, an integrated 'Neff' dishwasher, a single radiator, part tiled walls, tiled splashback, condenser boiler, a stainless one and a half bowl sink unit with mixer tap above and drainage area beside, space and plumbing for a washer dryer, door through to the integrated single garage. This room also features a separate area ideal for breakfast dining, two double glazed windows to rear aspect, an opaque double glazed door to rear aspect.
Landing
The landing features an opaque double glazed window to side aspect, access to the partially boarded loft which has power and lighting.
Bedroom 1 15' 0" x 9' 5" (4.57m x 2.87m )
Fitted wardrobes, telephone point, television point, radiator and a double glazed window to front aspect.
Bedroom 2 12' 4" x 9' 3" (3.76m x 2.82m )
Double glazed window to rear aspect, television point, radiator.
Bedroom 3 9' 11" x 6' 0" (3.02m x 1.83m )
Fitted storage units ideal for use as an office, radiator, double glazed window to front aspect.
Bathroom 8' 11" x 7' 7" (2.72m x 2.31m )
Modern suite comprising of a low level WC, wash basin, panelled bath with shower over, tiled walls and flooring, spot lighting. Radiator, double glazed windows overlooking side aspect.
External
Externally to the front there is a blocked paved driveway, leading to a single garage, whilst to the rear there is an enclosed garden mainly laid to lawn with a decked area.
Garage
Entrance Porch 2.19m x 1.29m (7'2" x 4'3")
Lounge 5.33m x 4.95m (17'6" x 16'3")
Dining Room 3.02m x 2.92m (9'11" x 9'7")
Kitchen / Dining 4.71m x 3.21m (15'5" x 10'6")
Garage 4.92m x 2.32m (16'2" x 7'7")
Landing 2.61m x 2.28m (8'7" x 7'6")
Master Bedroom 4.57m x 2.87m (15'0" x 9'5")
Bedroom Two 3.76m x 2.82m (12'4" x 9'3")
Bedroom Three 3.02m x 1.83m (9'11" x 6'0")
Family Bathroom 2.72m x 2.31m (8'11" x 7'7")
Property Location
Similar Properties
Semi-detached house For Sale Altrincham Semi-detached house For Sale WA15 Altrincham new homes for sale WA15 new homes for sale Flats for sale Altrincham Flats To Rent Altrincham Flats for sale WA15 Flats to Rent WA15 Altrincham estate agents WA15 estate agents



.png)









