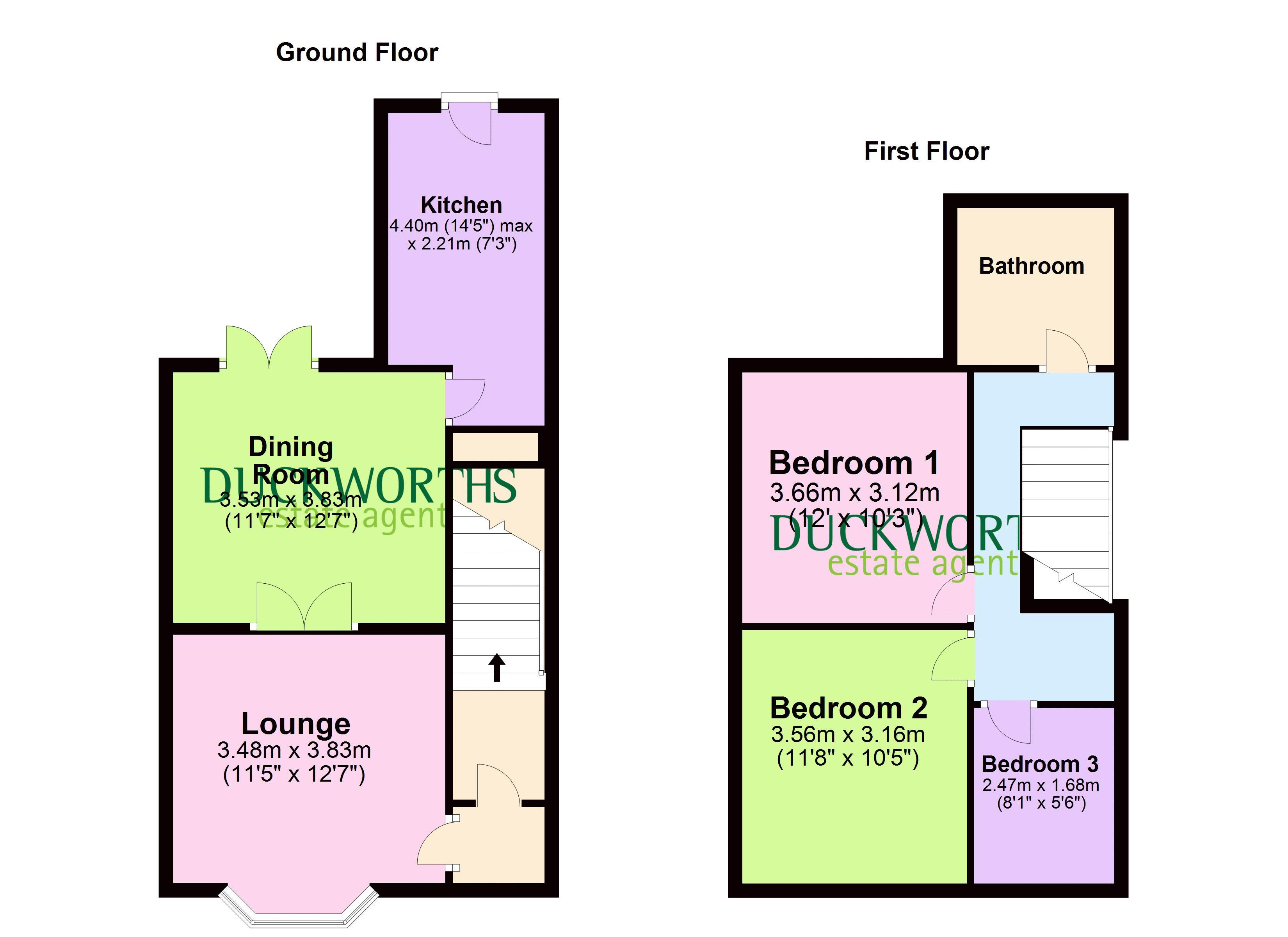3 Bedrooms Semi-detached house for sale in Whalley Road, Clayton Le Moors, Accrington BB5 | £ 149,950
Overview
| Price: | £ 149,950 |
|---|---|
| Contract type: | For Sale |
| Type: | Semi-detached house |
| County: | Lancashire |
| Town: | Accrington |
| Postcode: | BB5 |
| Address: | Whalley Road, Clayton Le Moors, Accrington BB5 |
| Bathrooms: | 1 |
| Bedrooms: | 3 |
Property Description
Chain free | three bedrooms (two double) | approx. 961 sq ft | situated opposite to wilsons playing fields | two reception rooms | spacious driveway |
Boasting beautifully presented family sized living accommodation throughout is this 3 bedroom quasi semi-detached property that presents a prime opportunity to first time buyers & families.
Other information...
Parking arrangements: Driveway for multiple cars
Vendors position: No Chain
Council Tax Band: C
Potential Rental Value: 650pcm
Entrance
UPVC entrance door with a double glazed fan light, access to entrance vestibule which has carpet flooring, coving to the ceiling and alarm panel.
Hallway
Central heated radiator, laminate flooring, coving to the ceiling, lighting, power points and staircase to first floor accommodation.
Reception Room 1 (11' 5'' x 12' 7'' (3.48m x 3.83m))
UPVC double glazed bay window to front elevation, laminate wooden flooring, coving to the ceiling, lighting, picture rail, power points, TV points, centerpiece living flame gas fire with an oak fireplace surroundset upon a marble plinth, wooden doors provide access to the dining room.
Dining Room (11' 7'' x 12' 7'' (3.53m x 3.83m))
UPVC double glazed doors giving access to the garden, central heated radiator, laminate flooring, lighting, power points, coving to the ceiling, coordinated decoration and picture rail.
Kitchen (14' 5'' x 7' 3'' (4.39m x 2.21m))
Modern fitted kitchen units with integrated cupboards, drawers and shelves, integrated oven, grill, four ring gas hob, extractor hood with a stainless steel sink basin, marble effect laminate work surfaces, tiled flooring, lighting, power points, uPVC double glazed window to side elevation and a uPVC entrance door providing access to the garden, built in under stairs storage and space for white goods including a washing machine.
First Floor Landing
Carpeted staircase provides access to the first floor accommodation, the first floor landing has carpet flooring, lighting, power points, picture rail, coving to the ceiling, built in storage and access to the loft.
Master Bedroom (12' 0'' x 10' 3'' (3.65m x 3.12m))
UPVC double glazed window to rear elevation, central heated radiator, carpet flooring, lighting, power points, coving to the ceiling and a picture rail.
Bedroom 2 (11' 8'' x 10' 5'' (3.55m x 3.17m))
UPVC double glazed window to front elevation, central heated radiator, carpet flooring, lighting, power points, TV points, coving to the ceiling and picture rail.
Bedroom 3 (8' 1'' x 5' 6'' (2.46m x 1.68m))
UPVC double glazed window to front elevation, central heated radiator, carpet flooring, lighting, power points, coving to the ceiling and a picture rail.
Bathroom
Three piece Villeroy & Boch bathroom suite with bathtub, low level WC, vanity hand wash unit, direct feed shower mounted over the bath, chrome central heated towel rail, partially tiled elevations, tiled flooring, spotlights, frosted uPVC double glazed window to rear elevation.
Externally
To the front is a spacious driveway providing ample off road parking for multiple vehicles and situated to the rear is a garden finished with indian stone patio and housing two garden sheds.
Property Location
Similar Properties
Semi-detached house For Sale Accrington Semi-detached house For Sale BB5 Accrington new homes for sale BB5 new homes for sale Flats for sale Accrington Flats To Rent Accrington Flats for sale BB5 Flats to Rent BB5 Accrington estate agents BB5 estate agents



.png)











