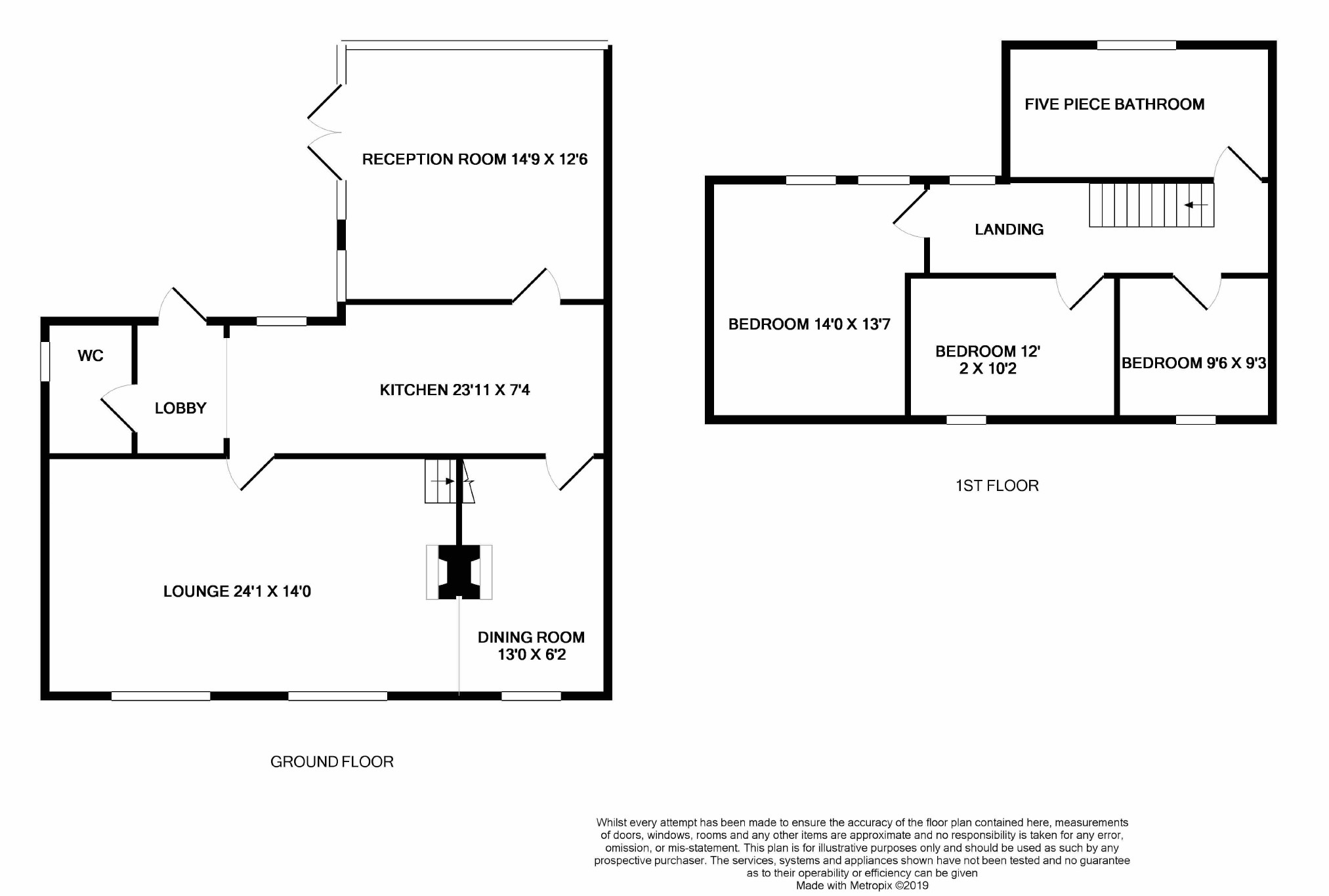3 Bedrooms Semi-detached house for sale in Wharf Road, Fobbing, Essex SS17 | £ 750,000
Overview
| Price: | £ 750,000 |
|---|---|
| Contract type: | For Sale |
| Type: | Semi-detached house |
| County: | Essex |
| Town: | Stanford-Le-Hope |
| Postcode: | SS17 |
| Address: | Wharf Road, Fobbing, Essex SS17 |
| Bathrooms: | 2 |
| Bedrooms: | 3 |
Property Description
This stunning Grade II listed character property is believed to date back to the 16th century and comes with a wealth of history and glorious views out to the Thames Estuary. Built in approximately 1564 this former public house served The Thames Wharf which was previously owned by Charles Dickens Aunt and Uncle. Historians have sourced many references from Dickens 1861 classic Great Expectations back to this very location. Found at the end of a quiet road set within in the tranquil village of Fobbing, the property is entered into a spacious lounge with access to the dining area with feature fireplaces. The country style kitchen is a good size and over looks the patio area and external grounds. Sensationally light and airy reception room allows quiet time to enjoy the stunning views. First floor holds three bedrooms and five piece bathroom. External grounds measure approximately 1/3 of an acre. Commencing with patio area, various decking areas, outbuilding, large double garage, stables & huge barn. EPC tbc
Lounge (24'1 x 14'0 (7.34m x 4.27m))
Dining Room (13'0 x 6'2 (3.96m x 1.88m))
Reception Room (23'11 x 7'4 (7.29m x 2.24m))
Kitchen (23'11 x 7'4 (7.29m x 2.24m))
Cloakroom
First Floor Landing
Five Piece Bathroom (9'11 x 7'6 (3.02m x 2.29m))
Bedroom (14'0 x 13'7 (4.27m x 4.14m))
Bedroom (12'2 x 10'2 (3.71m x 3.10m))
Bedroom (9'6 x 9'3 (2.90m x 2.82m))
Grounds
Double Garage (17'11 x 13'7 (5.46m x 4.14m))
Two Stables Both Measuring (11'9 x 11'7 (3.58m x 3.53m))
Barn (29'0 x 15'4 (8.84m x 4.67m))
Gated Driveway Parking
"Ship Cottages" is a truly delightful Grade II listed country cottage offering an abundance of wealth, charm and character, sitting on grounds measuring approximately 1/3 of an acre. Located within the sought after village of Fobbing, found at the end of a quiet road with local amenities, pubs and restaurants only a few moments away. The property offers many fine features including, lovely size lounge and dining room, light and airy reception room overlooking the grounds plus ground floor cloakroom. Three well proportioned bedrooms and stunning five piece bathroom are located to the first floor.
Delightful external grounds including a large pond is a must for "Wildlife" enthusiasts with many birds and water life inhabiting the surrounding areas.
Lounge and dining room both benefit from Inglenook style fireplaces with log burners to remain. Smooth ceiling, exposed beams.
Country style kitchen offers a range of wall and base mounted units including glass fronted display cabinets and matching storage drawers. Twin "Butler" sinks with Ornate mixer tap. Space for fridge/freezer. Range cooker, built in microwave and dishwasher to remain. Double glazed window. Tiling to walls. Tiled flooring.
Reception room enjoys full length double glazed windows, french double glazed doors open onto the patio seating area, Vaulted ceiling making the room light and airy and easy to see the delightful views.
The property also has a ground floor cloakroom with high flush wc and wash hand basin.
First floor is home to three well proportioned bedrooms and stunning five piece bathroom.
All three bedrooms have built in wardrobes.
Bathroom comprises, "His and Hers" wash hand basins, double ended rolled top bath, large walk in shower cubicle and low level wc. Stripped wooden flooring. Obscure double glazed window. Airing cupboard with large water tank and shelving
External grounds are predominately lawned with over flowing flower bed bordering, mature trees, shrubs and bushes. Commencing with large patio seating area overlooking stunning views to the rear. Grounds are divided into several sections offering various secluded seating areas, linked with a walk way over looking the pond, two stables both measuring 11'9 x 11'7, large barn measuring 29'0 x 15'4 and double garage. Hard standing space for caravan parking.
Gated driveway allows plenty of driveway parking.
Property Location
Similar Properties
Semi-detached house For Sale Stanford-Le-Hope Semi-detached house For Sale SS17 Stanford-Le-Hope new homes for sale SS17 new homes for sale Flats for sale Stanford-Le-Hope Flats To Rent Stanford-Le-Hope Flats for sale SS17 Flats to Rent SS17 Stanford-Le-Hope estate agents SS17 estate agents



.png)











