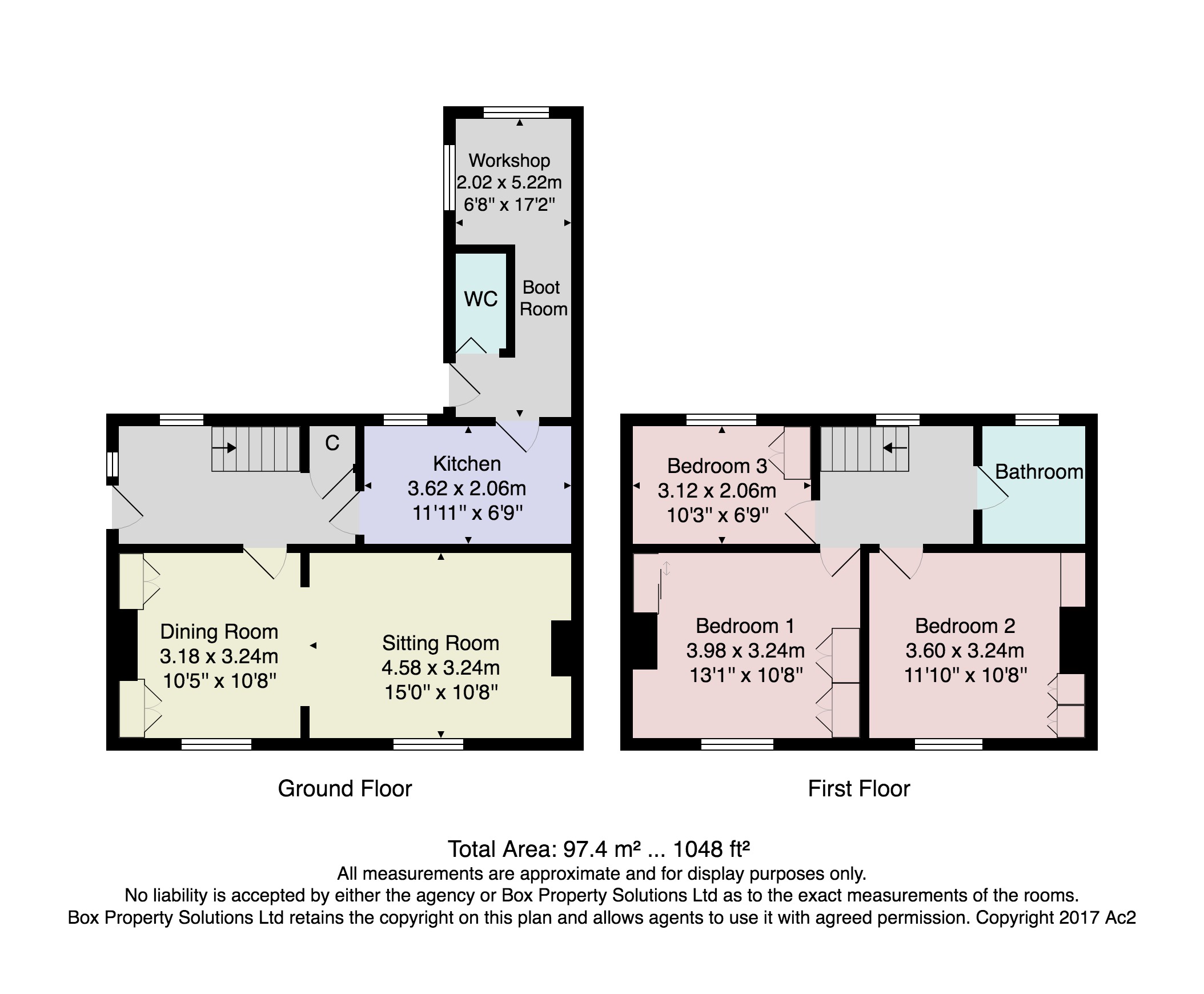3 Bedrooms Semi-detached house for sale in Wharfe View, Kirkby Overblow, Harrogate HG3 | £ 295,000
Overview
| Price: | £ 295,000 |
|---|---|
| Contract type: | For Sale |
| Type: | Semi-detached house |
| County: | North Yorkshire |
| Town: | Harrogate |
| Postcode: | HG3 |
| Address: | Wharfe View, Kirkby Overblow, Harrogate HG3 |
| Bathrooms: | 1 |
| Bedrooms: | 3 |
Property Description
A stunning three-bedroomed semi-detached house offering very well-appointed and stylish accommodation. This superb property is situated in the heart of this fashionable village to the south side of Harrogate, well placed for daily commuting to Yorkshire's principal business districts. The house enjoys an idyllic position, with generous gardens and far-reaching views to front and rear over adjoining countryside, and has the benefit of Planning Permission for a single-storey extension.
Ground floor
entrance hall Side entrance door and window to rear. Vertical central heating radiator and engineered oak flooring.
Lounge Window to front, central heating radiator and engineered oak flooring. Charnwood Multi-fuel stove. Opens to -
dining room Window to front and central heating radiator. Built-in storage cupboards and engineered oak flooring.
Kitchen With a range of matching wall and base units by Interiors of Harrogate and solid oak work surfaces with inset 1.5-bowl stainless-steel sink. Built-in Smeg oven and four-ring gas hob. Space for American-style fridge / freezer and plumbing for slim-line dishwasher. Window to rear, tiled floor and door leading to -
boot room Plumbing for washing machine with fitted shelving above. Leads to -
workshop / utility area Windows to rear and side. Fitted ceramic Belfast sink and fitted storage and shelving.
Cloakroom Low-flush WC and washbasin. Window to side.
First floor
landing Window to rear. Access via metal pull-down ladder to part-boarded, insulated loft space.
Bedroom 1 Window to front, central heating radiator and built-in Hammonds wardrobes.
Bedroom 2 Window to front, central heating radiator and built-in Hammonds wardrobes. Built-in airing cupboard.
Bedroom 3 Window to rear, central heating radiator, fitted shelving and over-stairs storage cupboard.
Bathroom Three-piece white suite comprising bath with shower above, washbasin and low-flush WC. Modern tiling and window to rear.
Outside Gravelled driveway to front providing off-street parking. A particular feature is the large rear garden, which incorporate shaped lawns, flagged patio areas, ornamental pond, established hedging and good-sized timber shed.
Agent's note Planning Permission has been granted for a single-storey extension (Ref: 16/01507/ful)
Property Location
Similar Properties
Semi-detached house For Sale Harrogate Semi-detached house For Sale HG3 Harrogate new homes for sale HG3 new homes for sale Flats for sale Harrogate Flats To Rent Harrogate Flats for sale HG3 Flats to Rent HG3 Harrogate estate agents HG3 estate agents



.png)











