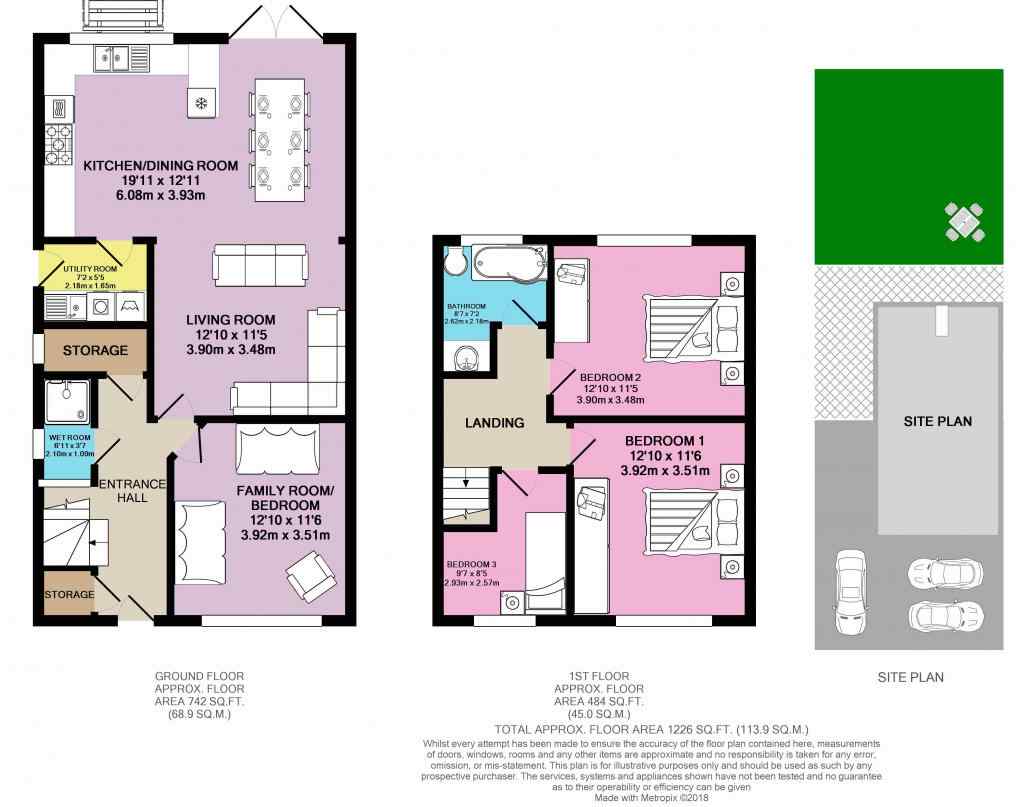3 Bedrooms Semi-detached house for sale in Wharfedale Crescent, Tadcaster LS24 | £ 275,000
Overview
| Price: | £ 275,000 |
|---|---|
| Contract type: | For Sale |
| Type: | Semi-detached house |
| County: | North Yorkshire |
| Town: | Tadcaster |
| Postcode: | LS24 |
| Address: | Wharfedale Crescent, Tadcaster LS24 |
| Bathrooms: | 2 |
| Bedrooms: | 3 |
Property Description
Stunning house, gorgeous extension, granite kitchen, underfloor heating, stylish, spacious home that ticks every box
Open Day Saturday 12th January 2018, call now or book online to reserve your viewing time
Large south facing enclosed garden with decking area, 'French Doors' to the substantial kitchen diner/living area
Tadcaster Grammar Catchment area
Perfectly situated between Leeds, York and Wetherby, easy access to the local motorway network
Three or four beds with two bathrooms
This home includes:
- Kitchen / Dining Room
6.1m x 3.9m (23.7 sqm) - 20' x 12' 9" (256 sqft)
Devine kitchen, outstanding cooker range, wine fridge, granite floors and worktops, 'French Doors' to the garden, perfect from Sunday Brunch thru til Saturday night for every occasion - Living Room
3.9m x 3.5m (13.6 sqm) - 12' 9" x 11' 5" (146 sqft)
Gorgeous area, comfy and spacious - Family Room
3.9m x 3.5m (13.6 sqm) - 12' 9" x 11' 5" (146 sqft)
Currently used as a bedroom. Perfect family room or office - Master Bedroom
3.9m x 3.5m (13.6 sqm) - 12' 9" x 11' 5" (146 sqft)
Large bedroom at the front of the house - Bedroom (Double)
3.9m x 3.5m (13.6 sqm) - 12' 9" x 11' 5" (146 sqft)
Overlooking the garden, next to the bathroom - Bedroom (Single)
2.9m x 2.6m (7.5 sqm) - 9' 6" x 8' 6" (81 sqft)
Super cute room, clever use of additional space above the stairs - Bathroom
2.6m x 2.2m (5.7 sqm) - 8' 6" x 7' 2" (61 sqft)
Tiled floor to ceiling, very nice - Utility Room
2.2m x 1.8m (3.9 sqm) - 7' 2" x 5' 10" (42 sqft)
Keep the kitchen clear! Perfect space for the jobs nobody needs to see, side access to the garden - Wet Room
3m x 2.2m (6.6 sqm) - 9' 10" x 7' 2" (71 sqft)
On the ground floor, shower and W.C.
Please note, all dimensions are approximate / maximums and should not be relied upon for the purposes of floor coverings.
Additional Information:
- Beautiful Home
Gorgeous kitchen, open plan living, further reception room, solid wood, granite, sky-lights - lots to love - Excellent Commuter Links
Access to A1, A64, M1 and M62, trains to Leeds, York and beyond - Three or Four Bedrooms
Two bathrooms - Outstanding Schools
Tadcaster Grammar Catchment - Well Designed
Superior finish through, spacious, full of mod cons, utility, wet room and downstairs W.C. - Council Tax:
Band B
Marketed by EweMove Sales & Lettings (York) - Property Reference 20998
Property Location
Similar Properties
Semi-detached house For Sale Tadcaster Semi-detached house For Sale LS24 Tadcaster new homes for sale LS24 new homes for sale Flats for sale Tadcaster Flats To Rent Tadcaster Flats for sale LS24 Flats to Rent LS24 Tadcaster estate agents LS24 estate agents



.png)











