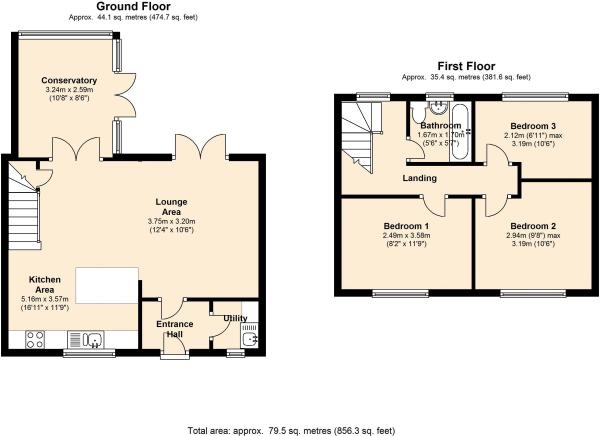3 Bedrooms Semi-detached house for sale in Wharfedale, Westhoughton BL5 | £ 195,000
Overview
| Price: | £ 195,000 |
|---|---|
| Contract type: | For Sale |
| Type: | Semi-detached house |
| County: | Greater Manchester |
| Town: | Bolton |
| Postcode: | BL5 |
| Address: | Wharfedale, Westhoughton BL5 |
| Bathrooms: | 0 |
| Bedrooms: | 3 |
Property Description
**Simply Stunning throughout** Decorated and furnished to a high standard on a corner plot with a larger than average garden, this lovely three bedroom semi detached property is an ideal family home. *No Chain*. Offering three good sized bedrooms, lounge and conservatory with the added benefit of a utility room, fitted kitchen and family bathroom. The property has potential to extend further or add garage subject to planning. There is also the benefit of a block paved driveway with off road parking for two cars. Large garden with lawns and pebbled section, decking and slated pathway leading to summer house and pergola. Call our office now to book a viewing to avoid any disappointment on .
Ground floor
hallway
This welcoming home is entered via a composite door with two leaded glass panels, oak laminate flooring, power points, telephone point, storage cupboard housing meters and centre ceiling light.
Lounge 12'4 x 10'6
The lounge features french doors to the rear elevation and wooden/glass french doors leading to the conservatory, oak laminate flooring, double radiator, power points, tv aerial, understairs storage cupboard and two centre ceiling lights.
CONSERVATORY10'8 x 8'6
Window to the rear elevation, side facing french doors, carpeted flooring, wall mounted electric heater, power points and centre ceiling light.
Kitchen 16'11 x 11'9
A range of cream high gloss fitted wall and base units with chrome handles, roll top work surface, splash back tiling in cream brick tiles, resin one and half bowl sink with mixer taps, built in double electric oven and hob, breakfast bar, oak laminate flooring, window to the front elevation, modern vertical radiator in grey, integrated fridge/freezer, washing machine, dishwasher, integrated wine fridge, power points and centre ceiling light.
Utility room
Window to the front elevation, oak laminate flooring, roll top work surface square edged in grey, plumbing for tumble dryer, wall mounted boiler, power points and centre ceiling light.
First floor
landing
The landing is L shaped with oak handrail and grey spindles, leaded window to the rear elevation, access to loft space which is partially boarded.
Master bedroom 11'9 x 8'2
The spacious bedroom benefits from free standing oak laminate wardrobes, leaded window to the front, radiator, carpeted flooring, power points and centre ceiling light.
Bedroom two 10'6 x 9'8
This double bedroom is perfectly sized offering space to site either fitted or freestanding furniture as desired, leaded window to the front elevation, carpeted flooring, radiator, power points and centre ceiling light.
Bedroom three 10'6 x 6'11
This bedroom has the space to site either fitted or freestanding furniture, window to the rear elevation, carpeted flooring in beige, power points and centre ceiling light.
Family bathroom 5'8 x 5'7
This bathroom features fully tiled walls in beige marble effect with feature tiling, beige tiled flooring with silver speckles, low level Wc, wall mounted sink, bath with combi shower over, chrome towel rail and centre ceiling light.
Outside
front
Slate garden to the front and block paved driveway with off street parking for two cars
Rear
Lawned area with a pebbled section and slated pathway leading to a summer house and pergola. Decking area. Large shed with power and double gates to the driveway.
Property Location
Similar Properties
Semi-detached house For Sale Bolton Semi-detached house For Sale BL5 Bolton new homes for sale BL5 new homes for sale Flats for sale Bolton Flats To Rent Bolton Flats for sale BL5 Flats to Rent BL5 Bolton estate agents BL5 estate agents



.png)











