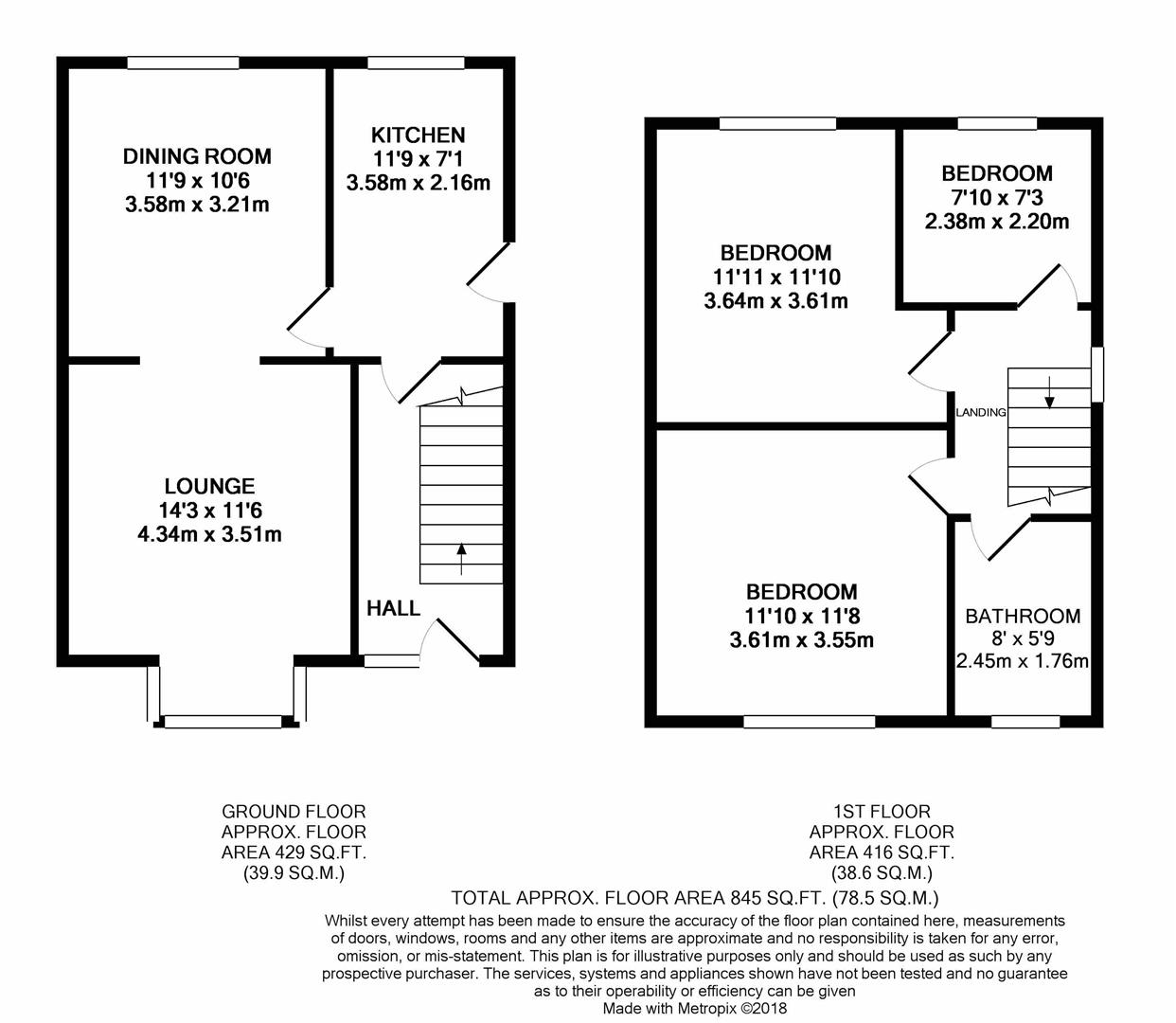3 Bedrooms Semi-detached house for sale in Wheatfield Avenue, Oakes, Huddersfield HD3 | £ 180,000
Overview
| Price: | £ 180,000 |
|---|---|
| Contract type: | For Sale |
| Type: | Semi-detached house |
| County: | West Yorkshire |
| Town: | Huddersfield |
| Postcode: | HD3 |
| Address: | Wheatfield Avenue, Oakes, Huddersfield HD3 |
| Bathrooms: | 1 |
| Bedrooms: | 3 |
Property Description
A rare opportunity for the expanding family buyer / professional couple to acquire this traditionally constructed, semi-detached home, located in one of Huddersfield's most popular postcodes, and within a short distance of recommended local schooling, motorway access, and Lindley, with its various bars and restaurants etc. Internally, the property offers accommodation comprising entrance hall, lounge, dining room, kitchen, and, to the first floor, three bedrooms and modern, stylish house bathroom. Externally, there is a lawned garden to the front elevation. A tarmacked driveway provides ample parking and access to a single garage. To the rear of the property there is a further lawned, walled and fenced garden. As one would expect, the property enjoys a gas central heating system and is fully uPVC double glazed.
Entrance Hall
A uPVC and leaded double glazed door with matching leaded glazed side panel opens to the entrance hall, where there is coving to the ceiling, a ceiling light point, understairs store cupboard and a radiator. A balustrade and spindle staircase rises to the first floor.
Kitchen
Set to the rear of the property and having a pleasant outlook over the rear garden via a uPVC double glazed window, the kitchen has a range of base cupboards, drawers, roll-edged wortktops incorporating a breakfast bar, and tiled splashbacks with matching wall cupboards over. There is an electric cooker point and plumbing for an automatic washing machine, an inset stainless sink unit with mixer tap, spotlamps to the ceiling, tiled effect laminate floor, useful understairs store cupboard and a radiator under the breakfast bar. A upVC, stable style, glazed door gives access to the side elevation. A timber and glazed door leads through to the dining room.
Dining Room
Having a pleasant outlook over the rear garden via two uPVC double glazed windows, this room has coving to the ceiling, a ceiling light point, various power points and a radiator. There is a stylish, wall-mounted, contemporary styled, electric fire. An archway takes us from the dining room to the lounge.
Lounge
Set to the front of the property and having lots of natural light from the front elevation courtesy of a walk-in, uPVC diuble glazed and leaded bay window. There is coving to the ceiling, a ceiling light point, two wall light points and a radiator. The focal point of this room is an attractive, granite style fire surround with matching inset and hearth and concealed lighting, home to a living flame gas fire.
First Floor Landing
A staircase rises from the entrance hall to the first floor landing, where there is access to loft space, coving to the ceiling and a ceiling light point. Additional light comes from a double glazed window to the side elevation.
Bedroom Three
This good sized single bedroom has a uPVC double glazed window looking out to the garden below. There is a central ceiling light point, various power points and a radiator.
Bedroom Two
This double room is set to the rear of the property and has a similar outlook to Bedroom Three, over the rear garden via two uPVC double glazed windows. There is a built-in storage cupboard, a ceiling light point and a radiator.
Bedroom One
This double room is set to the front of the property and enjoys wall-length, fitted, sliding, mirrored wardrobes with various hanging rails and shelving options. There is a uPVC, leaded, double glazed window looking out over the front elevation, a ceiling light point, various power points and a radiator.
Bathroom
Having a modern, stylish, high quality suite, comprising low flush WC and vanity hand-basin with quality storage cupboards beneath and a chrome, monobloc tap over. There is a matching, panelled bath with chrome mixer tap and an overlying mains fed shower. The walls are part-tiled, with a contrasting tiled effect floor. There are inset downlights to the ceiling and a wall-mounted, electric radiator / heated towel rail.
External Details
To the front of the property there is a walled, lawned garden with mature shrubbery borders. A tarmacked driveway leads along the side of the property and provides ample parking and access to a detached garage, with up-and-over door, power and light. To the rear of the property there is a well-maintained, fenced and walled, lawned garden.
Property Location
Similar Properties
Semi-detached house For Sale Huddersfield Semi-detached house For Sale HD3 Huddersfield new homes for sale HD3 new homes for sale Flats for sale Huddersfield Flats To Rent Huddersfield Flats for sale HD3 Flats to Rent HD3 Huddersfield estate agents HD3 estate agents



.png)











