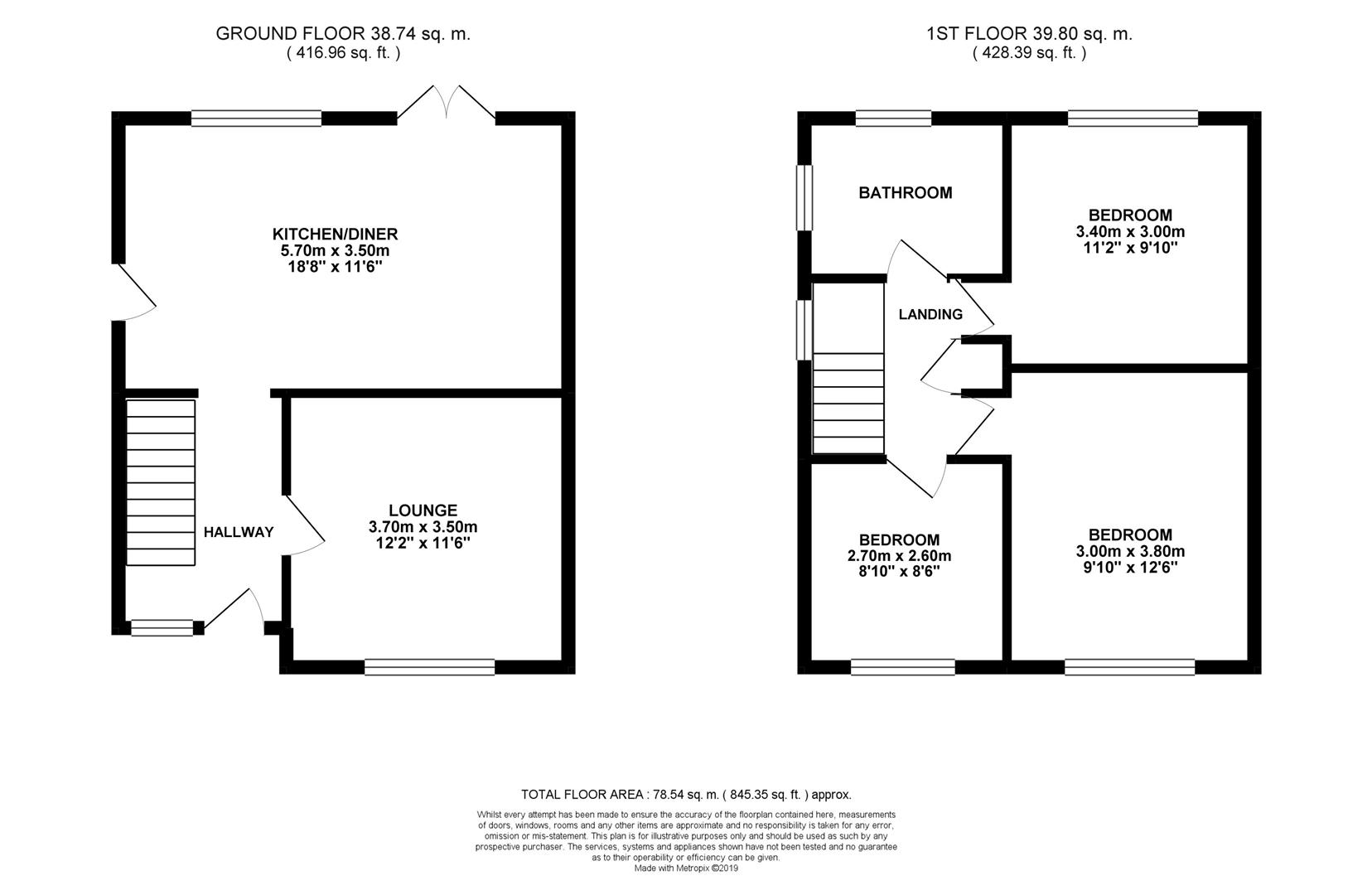3 Bedrooms Semi-detached house for sale in Wheatfield Road, Luton LU4 | £ 275,000
Overview
| Price: | £ 275,000 |
|---|---|
| Contract type: | For Sale |
| Type: | Semi-detached house |
| County: | Bedfordshire |
| Town: | Luton |
| Postcode: | LU4 |
| Address: | Wheatfield Road, Luton LU4 |
| Bathrooms: | 1 |
| Bedrooms: | 3 |
Property Description
Alexander & Co are pleased to offer for sale this well presented semi-detached family home in a fantastic location on the very edge of Lewsey Farm adjacent to Poynters Road, providing superb access to Junction 11a of the M1.
Accntrance hall, lounge, kitchen/diner, landing three bedrooms, bathroom, driveway parking for multiple vehicles, rear garden, uPVC double-glazing, gas fired central heating.
Internal viewing is highly recommended through owner’s agents Alexander & Company.
The Accommodation Comprises Of:
Entrance Hall
Obscured uPVC double-glazed door and window to front aspect, real wood parquet flooring, radiator, stairs to first floor with step lights, wall mounted Hive central heating thermostat, doors to:
Lounge (3.61m' x 3.48m (11'10' x 11'5"))
UPVC double-glazed window to front aspect, radiator, wood veneer laminate flooring, feature fireplace.
Kitchen/Diner (5.72m x 3.48m (18'9" x 11'5"))
UPVC double-glazed window to rear aspect, uPVC double-glazed patio doors to rear aspect, obscured uPVC double-glazed door to side aspect, range of wall, base, drawer and display units, eight seater breakfast ‘Island’ with integrated induction hob and cupboards and drawers under, ceiling fitted stainless steel extractor hood above, worksurfaces incorporating stainless steel sink/drainer unit with mixer taps, plumbing for washing machine, plumbing for dishwasher, integrated electric oven, tiled flooring, integrated storage cupboard with mirrored sliding doors, space for fridge/freezer.
First Floor
Landing
Obscured uPVC double-glazed window to side aspect, hatch to loft, real wood parquet flooring, airing cupboard housing hot water tank and shelves, doors to:
Bedroom One (3.89m max x 3.71m (12'9" max x 12'2"))
UPVC double-glazed window to rear aspect, wood veneer laminate flooring, radiator, range of built-in wardrobe and cupboards.
Bedroom Two (2.90m x 3.89m (9'6" x 12'9"))
UPVC double-glazed window to rear aspect, laminate flooring, radiator.
Bedroom Three (2.69m x 2.77m (8'10" x 9'1"))
UPVC double-glazed windows to front aspect, laminate flooring, built-in storage cupboard, dado rail, radiator.
Bathroom
Dual aspect obscured uPVC double-glazed windows to side and rear, panel bath with wall mounted electric shower and shower screen, wash hand basin with stainless steel mixer taps and set within vanity unit, low level WC, radiator, fully tiled walls, tiled flooring.
Outside
Front
Path to front door, block paved driveway for multiple vehicles.
Rear Garden
Patio area, steps up to lawn, brick built storage shed, gated side access.
Property Location
Similar Properties
Semi-detached house For Sale Luton Semi-detached house For Sale LU4 Luton new homes for sale LU4 new homes for sale Flats for sale Luton Flats To Rent Luton Flats for sale LU4 Flats to Rent LU4 Luton estate agents LU4 estate agents



.png)











