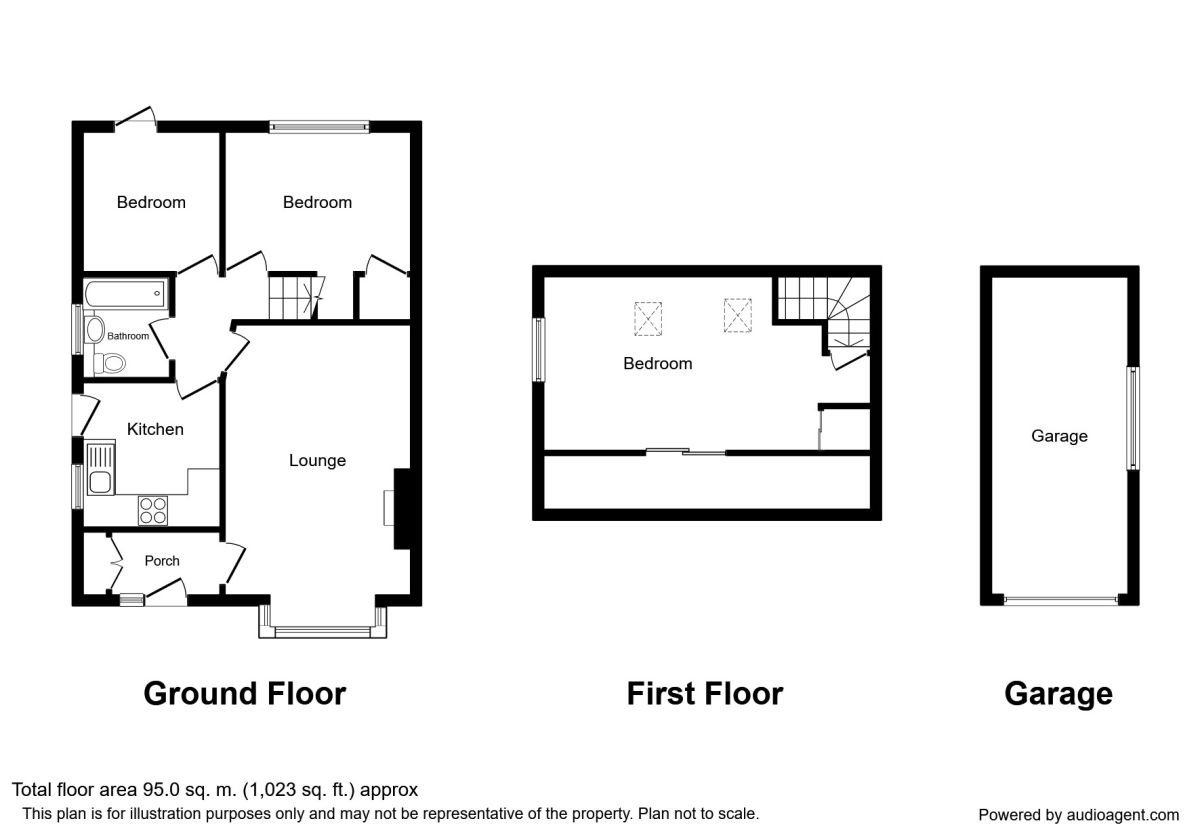3 Bedrooms Semi-detached house for sale in Wheatley Drive, Longridge, Preston PR3 | £ 165,000
Overview
| Price: | £ 165,000 |
|---|---|
| Contract type: | For Sale |
| Type: | Semi-detached house |
| County: | Lancashire |
| Town: | Preston |
| Postcode: | PR3 |
| Address: | Wheatley Drive, Longridge, Preston PR3 |
| Bathrooms: | 1 |
| Bedrooms: | 3 |
Property Description
***open aspect views to the rear*** This attractively priced home offers a wealth of benefits for any potential purchaser and simply must be viewed! Set within walking distance to various local amenities you are sure to find yourself at home immediately with all the conveniences you could wish for. The property offers stunning views looking out from the back garden creating a beautiful back drop for any garden parties etc... Internal accommodation is laid out in versatile fashion comprising; entrance hall, lounge, inner hallway, kitchen, two bedrooms and a family bathroom. To the first floor is a further bedroom. Externally the property offers excellent parking solutions via driveway leading to detached garage. EPC Grade E. Call now to view!
Entrance Hall
Storage cupboard. Wood effect flooring. Central heating radiator. UPVC double glazed window to front aspect.
Lounge (3.43m x 4.62m)
Feature gas fireplace. Wood effect flooring. Central heating radiator. UPVC double glazed window to front aspect.
Kitchen (2.67m x 2.74m)
Fitted with a range of wall, base and drawer units with complimentary work surfaces. Integrated oven, hob and extractor fan over. Space for various white goods. One and a half sized stainless steel sink with mixer tap over. Tiled flooring and splashbacks. Central heating radiator. UPVC double glazed window to side aspect.
Hallway
Wood effect flooring.
Bathroom
Low-level Wc. Hand basin with vanity unit. Panelled bath with shower over. Fully tiled. Central heating radiator. UPVC double glazed window to side aspect.
Bedroom (2.57m x 3.45m)
Wood effect flooring. Understairs storage. Central heating radiator. UPVC double glazed window to rear aspect.
Bedroom (2nd) (2.51m x 2.59m)
Wood effect flooring. Central heating radiator. UPVC double glazed french doors to rear aspect.
Bedroom (3rd) (3.20m x 5.54m)
Fitted storage units. Undereaves storage. Central heating radiator. Two velux windows. UPVC double glazed window to side aspect.
External
The front of the property offers excellent off street parking via driveway which extends to the detached garage at the rear of the property. The rear of the property provides a laid to lawn garden with a patio seating area perfect for sitting out and enjoying the stunning, open aspect views.
Important note to purchasers:
We endeavour to make our sales particulars accurate and reliable, however, they do not constitute or form part of an offer or any contract and none is to be relied upon as statements of representation or fact. Any services, systems and appliances listed in this specification have not been tested by us and no guarantee as to their operating ability or efficiency is given. All measurements have been taken as a guide to prospective buyers only, and are not precise. Please be advised that some of the particulars may be awaiting vendor approval. If you require clarification or further information on any points, please contact us, especially if you are traveling some distance to view. Fixtures and fittings other than those mentioned are to be agreed with the seller.
/8
Property Location
Similar Properties
Semi-detached house For Sale Preston Semi-detached house For Sale PR3 Preston new homes for sale PR3 new homes for sale Flats for sale Preston Flats To Rent Preston Flats for sale PR3 Flats to Rent PR3 Preston estate agents PR3 estate agents



.png)











