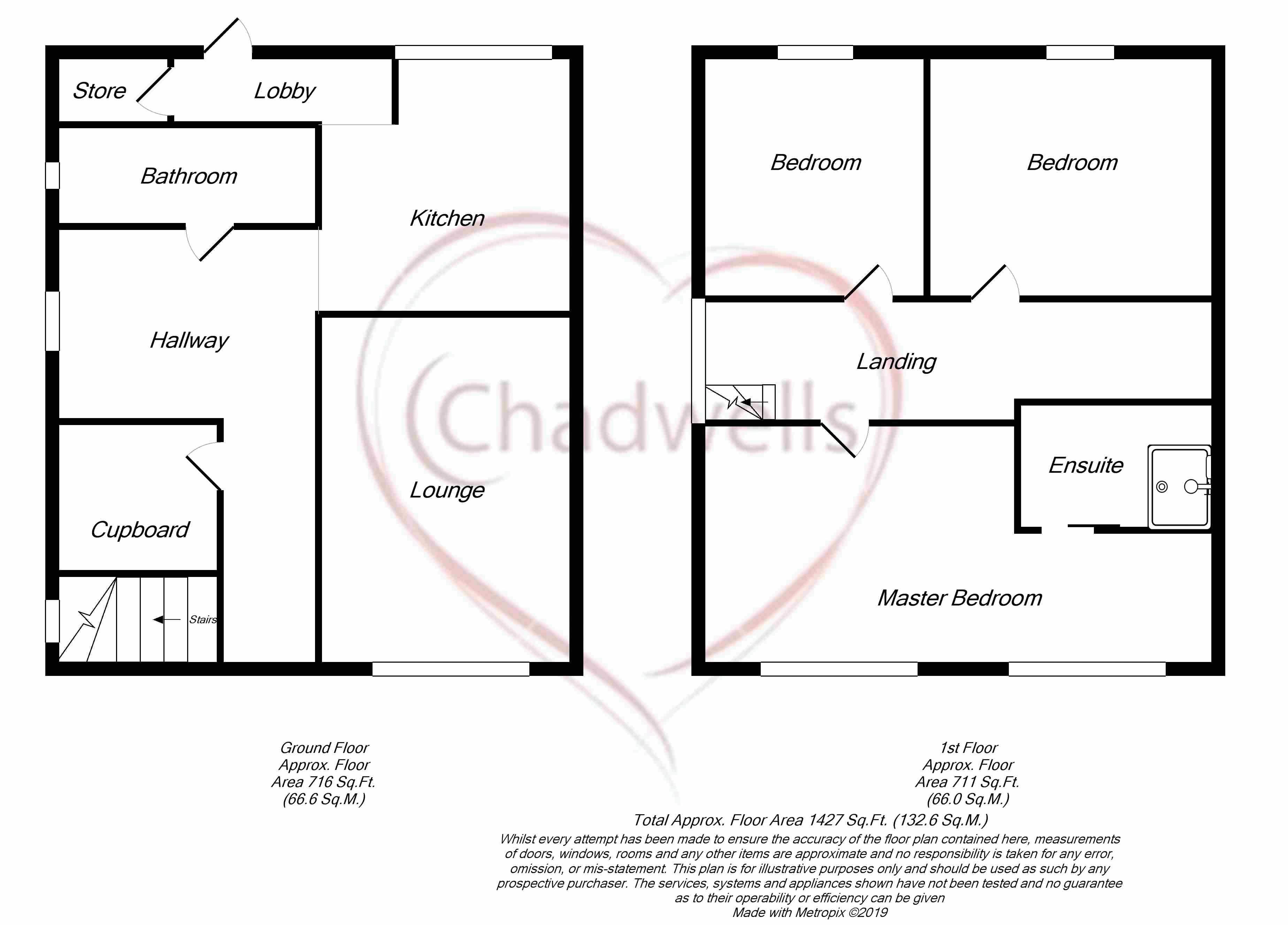3 Bedrooms Semi-detached house for sale in Whinney Lane, Ollerton, Newark NG22 | £ 110,000
Overview
| Price: | £ 110,000 |
|---|---|
| Contract type: | For Sale |
| Type: | Semi-detached house |
| County: | Nottinghamshire |
| Town: | Newark |
| Postcode: | NG22 |
| Address: | Whinney Lane, Ollerton, Newark NG22 |
| Bathrooms: | 2 |
| Bedrooms: | 3 |
Property Description
A great sized family home ready for its new owner to make their own......
This lovely family home has great living accommodation throughout. Carefully planned out this property has been adapted over the time of the present owners to make the most of the space on offer. To the ground floor you will find a bright and airy lounge, fully equipped kitchen with separate area for doing the laundry, dining area and family bathroom and three spacious bedroom to the first floor with the master benefiting an ensuite. The rear garden is of a fantastic size and off road parking is offered to the front aspect. This property is priced to sell, viewings come highly recommended.
Entrance Hall
With carpet flooring, Two radiators, dining area, stairs off to the first floor, door leading to the lounge and bathroom, opening into the kitchen and under stairs storage.
Lounge (11' 10'' x 7' 9'' (3.60m x 2.36m))
The lounge has carpet flooring, TV point UPVC window to the front aspect and radiator.
Kitchen (12' 11'' x 11' 11'' (3.93m x 3.63m))
The kitchen has wall and base units, roll top work surfaces, space and plumbing for dishwasher. Integrated electric oven with gas hob and extractor fan above. Tiled splash backs, stainless steel sink with drainer and mixer tap. Vinyl flooring and opening into the rear lobby.
Bathroom (7' 11'' x 4' 11'' (2.41m x 1.50m))
A three piece suite comprising bath with electric over head shower and glass screen. Hand wash basin and low flush WC. Fully tiled walls and flooring, ladder style radiator and uovc to the side aspect.
Master Bedroom (17' 2'' x 10' 7'' (5.23m x 3.22m))
With carpet flooring, Two UPVC windows to the front aspect and door to the en suite.
Ensuite (5' 0'' x 4' 0'' (1.52m x 1.22m))
With single shower cubicle, hand wash basin, low flush WC, fully tiled walls Vinyl flooring and ladder style radiator.
Bedroom Two (8' 1'' x 7' 10'' (2.46m x 2.39m))
With carpet flooring and UPVC to the rear aspect
Bedroom Three (12' 0'' x 7' 3'' (3.65m x 2.21m))
With carept flooring and UPVC window to the rear aspect
Outside
To the front of the property there is access to the shared driveway and off road parking to the front aspect.
The rear garden is laid mainly to lawn and has a concrete area and concrete built shed.
Rear Lobby
The rear lobby has vinyl flooring, door leading to the rear garden and door into store cupboard that has space and plumbing for washing machine.
Property Location
Similar Properties
Semi-detached house For Sale Newark Semi-detached house For Sale NG22 Newark new homes for sale NG22 new homes for sale Flats for sale Newark Flats To Rent Newark Flats for sale NG22 Flats to Rent NG22 Newark estate agents NG22 estate agents



.png)




