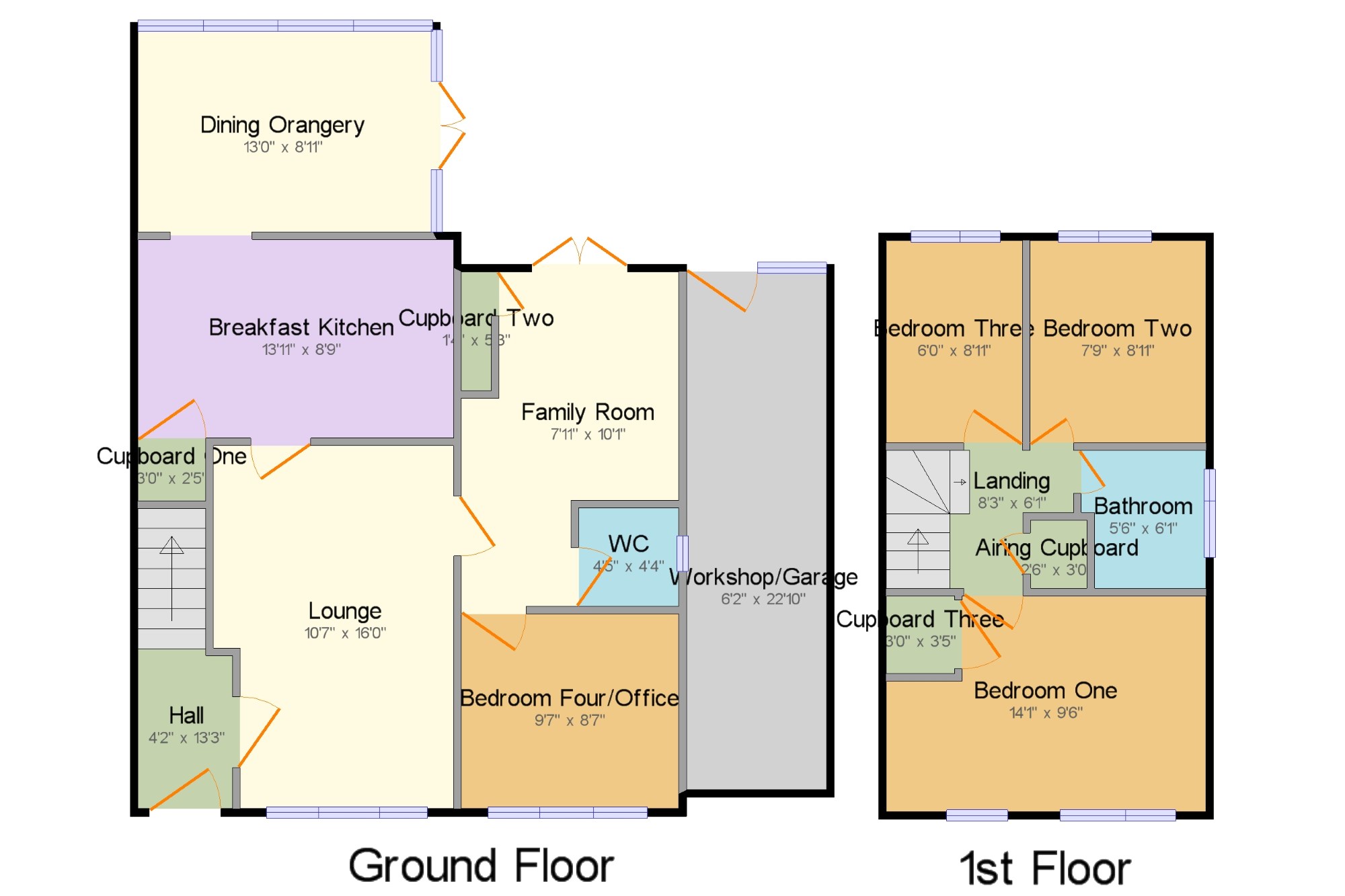3 Bedrooms Semi-detached house for sale in Whinsands Close, Fulwood, Preston, Lancashire PR2 | £ 200,000
Overview
| Price: | £ 200,000 |
|---|---|
| Contract type: | For Sale |
| Type: | Semi-detached house |
| County: | Lancashire |
| Town: | Preston |
| Postcode: | PR2 |
| Address: | Whinsands Close, Fulwood, Preston, Lancashire PR2 |
| Bathrooms: | 1 |
| Bedrooms: | 3 |
Property Description
Stunning extended semi detached house situated in a sought after cul-de-sac location, entrance hall with oak wooden floor, beautifully presented lounge with electric fire, superb family room/play room, ultra modern white fitted breakfast kitchen with granite worktops, dining orangery with Porcelain tiled floor, ground floor fourth bedroom/office, ground floor WC, to the first floor are three good sized bedrooms, impressive master bedroom with a range of modern built-in fitted double wardrobes, elegant white family bathroom suite, easy maintenance front garden with driveway providing off road parking for several vehicles leading to an attached garage/workshop with remote controlled up and over door, well presented sun trap rear garden mainly laid to lawn with stone flagged patio area and raised decking, summer house with tiled floor and LED spotlights. Viewing is highly recommended
Fabulous Extended Semi Detached House
Superb Lounge
Beautiful Family Room/Play Room
Dining Orangery
Ultra Modern Breakfast Kitchen, ground floor WC
Three Good Sized Bedrooms, Ground Floor Bedroom Four
Attractive White Family Bathroom
Attached Garage, Driveway for Several Cars
Sun Trap Rear Garden laid to Lawn with Patio and Decking
Entrance Hall4'2" x 13'3" (1.27m x 4.04m). Entrance Hall with oak wooden floor. Stairs to the first floor accommodation with concealed lighting. Modern radiator.
Lounge10'7" x 16' (3.23m x 4.88m). Beautifully decorated Lounge with wall mounted electric fire. Double glazed window to the front elevation.
Family Room7'11" x 10'1" (2.41m x 3.07m). Superb Family Room/Second Reception Room with laminate floor. LED spotlights. Under stairs storage cupboard. Double glazed patio doors open onto the sun trap rear garden.
Breakfast Kitchen13'11" x 8'9" (4.24m x 2.67m). Fantastic ultra modern Breakfast Kitchen with a range of white fitted wall and base units with granite worktops. Inset single drainer sink unit with mixer tap. Built-in double electric oven with halogen hob and extractor fan with light. Space for fridge/freezer. Space for dishwasher and space for washing machine. LED spotlights and part tiled walls. Square archway to Orangery.
Dining Orangery13' x 8'11" (3.96m x 2.72m). Well designed Dining Orangery with Porcelain tiled floor. LED spotlights. Double glazed windows to the side and rear elevations. Double glazed patio doors lead to the stunning rear garden.
Bedroom Four/Office9'7" x 8'7" (2.92m x 2.62m). Double sized bedroom or study. Double glazed window to the front elevation.
Ground Floor WC4'5" x 4'4" (1.35m x 1.32m). Vanity unit housing wash hand basin and low level WC. Black tiled floor and half tiled walls. Heated towel rail. Panelled ceiling housing LED spotlights. Double glazed window to the side.
Workshop/Garage6'2" x 22'10" (1.88m x 6.96m). Remote controlled up and over door. Power and light. Double glazed window to the rear elevation. Double glazed door gives access to the rear garden.
Landing8'3" x 6'1" (2.51m x 1.85m). Loft access point. Airing cupboard housing hot water cylinder.
Bedroom One14'1" x 9'6" (4.3m x 2.9m). Beautifully decorated master double sized bedroom with a range of modern built-in double wardrobes. Built-in storage cupboard. Two double glazed windows to the front elevation.
Bedroom Two7'9" x 8'11" (2.36m x 2.72m). Well proportioned second double sized bedroom. Double glazed window to the rear elevation.
Bedroom Three6' x 8'11" (1.83m x 2.72m). Single sized bedroom with double glazed window to the rear elevation.
Family Bathroom5'6" x 6'1" (1.68m x 1.85m). Elegant white family bathroom suite comprising of: Panelled bath with rain head shower attachment, vanity unit housing wash hand basin and low level WC. Fully tiled walls. Heated towel rail. Fitted wall mirror. Panelled ceiling with LED spotlights. Double glazed window to the side elevation.
Property Location
Similar Properties
Semi-detached house For Sale Preston Semi-detached house For Sale PR2 Preston new homes for sale PR2 new homes for sale Flats for sale Preston Flats To Rent Preston Flats for sale PR2 Flats to Rent PR2 Preston estate agents PR2 estate agents



.png)











