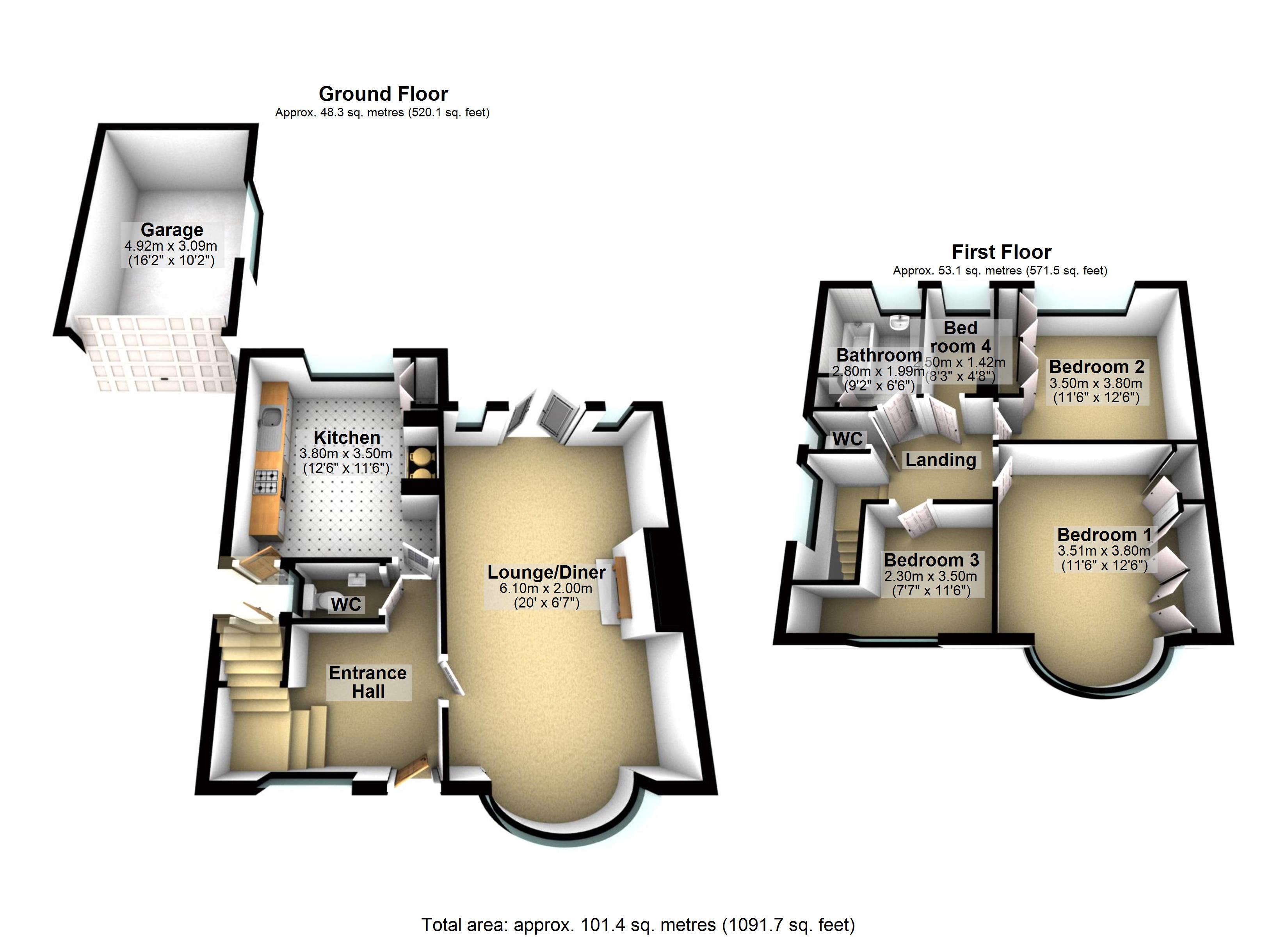4 Bedrooms Semi-detached house for sale in Whirlow Court Road, Sheffield S11 | £ 379,950
Overview
| Price: | £ 379,950 |
|---|---|
| Contract type: | For Sale |
| Type: | Semi-detached house |
| County: | South Yorkshire |
| Town: | Sheffield |
| Postcode: | S11 |
| Address: | Whirlow Court Road, Sheffield S11 |
| Bathrooms: | 1 |
| Bedrooms: | 4 |
Property Description
Offering huge potential to extend to the rear, side and loft (subject to planning) to create a fabulous forever family home is this larger than average four bedroomed, double bay windowed period semi detached home. Enjoying substantial rear south facing private gardens, detached garage and numerous beautiful period features that must be viewed to be fully appreciated. Number five offers a rare opportunity to acquire a property in the heart of Whirlow on the south west of the city in this extremely desirable residential suburb within a stones throw of The Peak District, numerous amenities and falling within catchment for Dobcroft and Silverdale schools. With spacious and light accommodation carefully arranged over two floors the property in brief comprises spacious hallway, sitting through dining room, dining kitchen, four bedrooms, bathroom, garage, parking and gardens.
A panelled front entrance door gives access to a spacious reception hallway. There is a staircase to the first floor with handrail to the right hand side, front facing glazed leaded picture window and central heating radiator.
Sitting/Dining Room
A panelled original door gives access to the sitting/dining room. There is a front facing bay window, two central heating radiators, rear facing glazed French doors which give access out to the rear garden. There is a beautiful period surround fireplace with inset gas coal effect fire to the central section currently disconnected.
A panelled door gives access to a cloak room. There is a low flush WC, wash hand basin and central heating radiator
Kitchen
A panelled door gives access to a breakfast kitchen. There is a range of wall and base units, sink and drainer, space for a gas cooker, extractor canopy hood and light, plumbing for a washing machine and a wall mounted Worcester gas combination central heating boiler, central heating radiator and a rear facing glazed picture window, built in solid fuel Rayburn range to the recess of the chimney breast and a range of built in original storage. A lockable entrance door gives access to a side entrance porch.
The first floor landing has a side facing decorative glazed leaded original window, loft access offering huge opportunity to convert to further bedroom accommodation
Bedroom One
A panelled door gives access to bedroom one. There is a central heating radiator, front facing glazed walk in bay window and a range of built in storage to one wall
Bedroom Two
There is a rear facing PVC picture window, central heating radiator, a range of built in floor to ceiling storage to one room
Bedroom Three
A panelled door gives access to bedroom three. There is a central heating radiator, wood laminate flooring and front facing glazed window
Bedroom Four
A panelled door gives access to bedroom four. There is a central heating radiator, rear facing glazed picture window
Bathroom
A panelled door gives access to the bathroom. There is a pedestal wash hand basin, panelled and tiled surround bath with shower attachment. There is a rear facing frosted PVC picture window and a range of built in storage, central heating radiator
A further panelled door gives access to a separate WC with low flush WC and side facing frosted glazed picture window
Outside
To the front is a driveway providing hard standing for numerous vehicles, attractive front lawn garden and to the rear are expansive rear southerly family gardens and grounds. There is a large level lawn area and attractive well stock boarders. Beautiful rear family gardens
Garage 9 x 18
A detached pitched roof single garage with up and over garage door.
There is useful side house storage area and lockable storage area.
Tenure - Freehold
valuer Andy Robinson
Property Location
Similar Properties
Semi-detached house For Sale Sheffield Semi-detached house For Sale S11 Sheffield new homes for sale S11 new homes for sale Flats for sale Sheffield Flats To Rent Sheffield Flats for sale S11 Flats to Rent S11 Sheffield estate agents S11 estate agents



.png)











